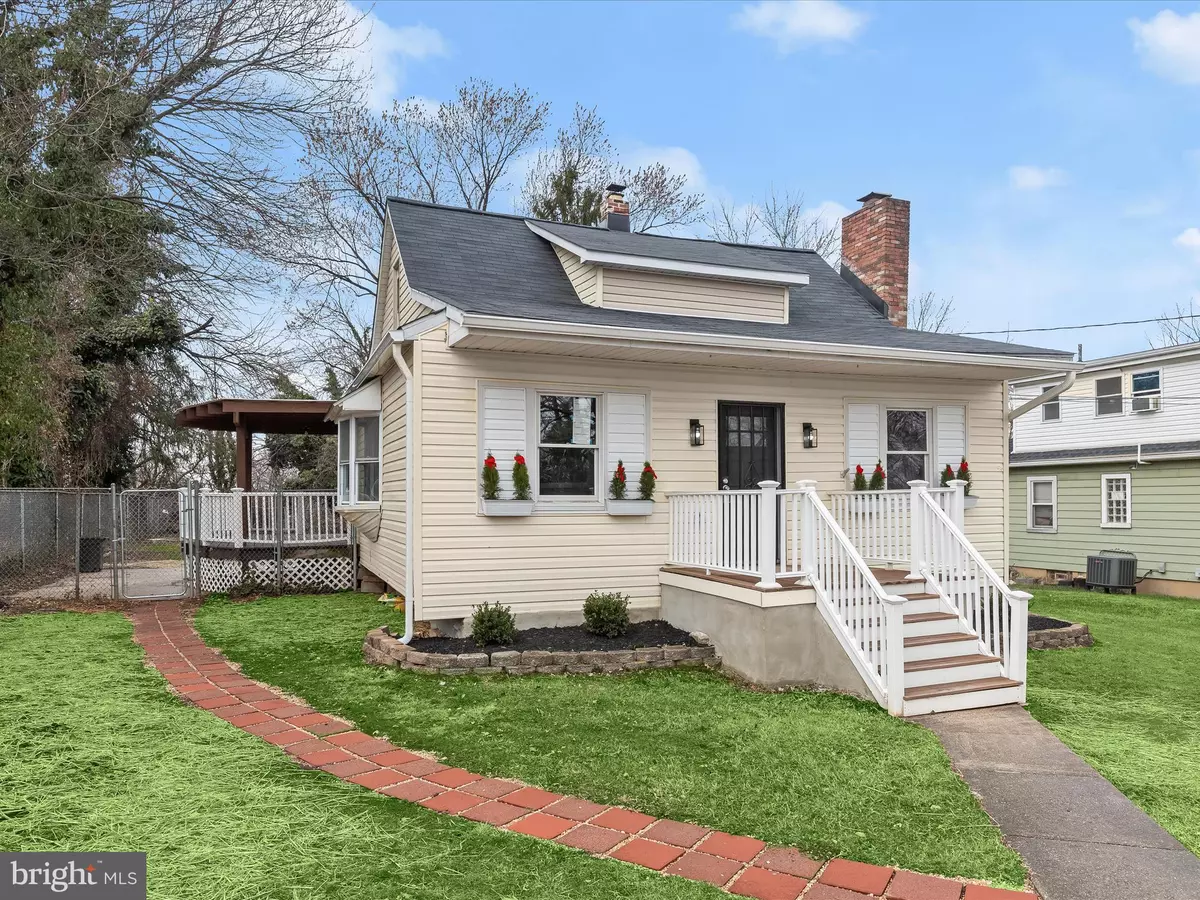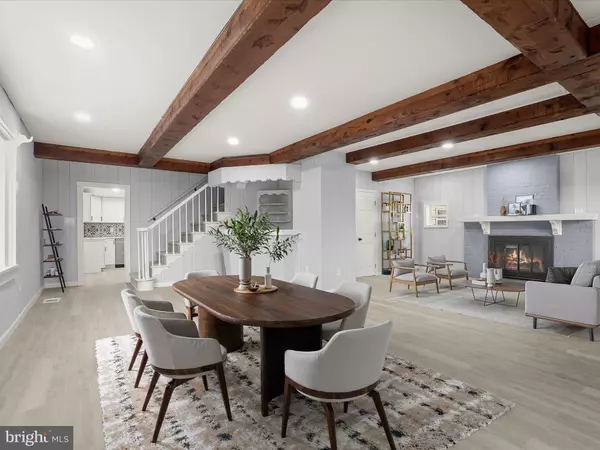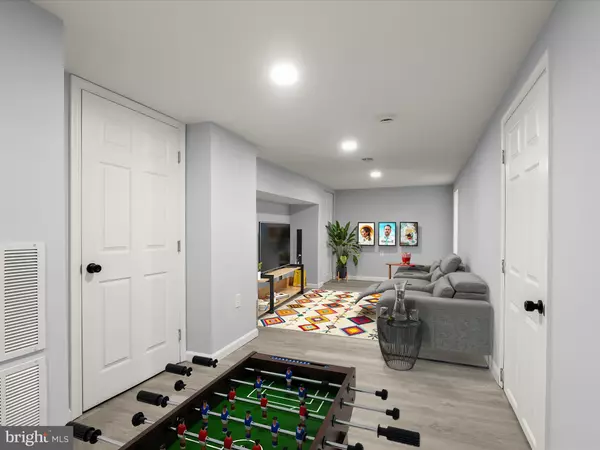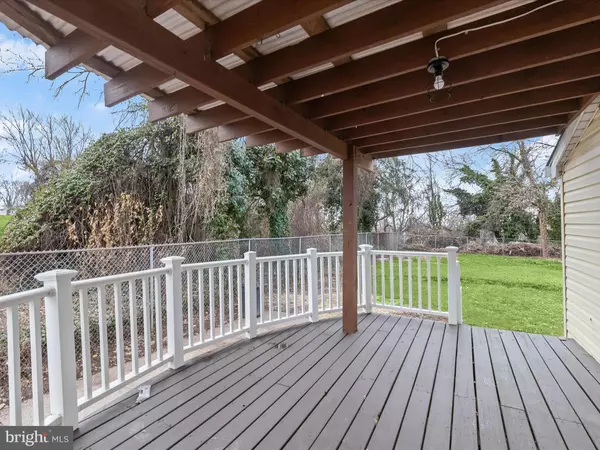4 Beds
4 Baths
1,340 SqFt
4 Beds
4 Baths
1,340 SqFt
OPEN HOUSE
Sat Jan 18, 1:00pm - 3:00pm
Sun Jan 19, 1:00pm - 3:00pm
Key Details
Property Type Single Family Home
Sub Type Detached
Listing Status Active
Purchase Type For Sale
Square Footage 1,340 sqft
Price per Sqft $276
Subdivision None Available
MLS Listing ID MDBC2113646
Style Cape Cod
Bedrooms 4
Full Baths 3
Half Baths 1
HOA Y/N N
Abv Grd Liv Area 1,340
Originating Board BRIGHT
Year Built 1926
Annual Tax Amount $1,826
Tax Year 2024
Lot Size 0.329 Acres
Acres 0.33
Lot Dimensions 1.00 x
Property Description
Step inside to find an open main level boasting a seamless flow between the living and dining areas, accented by stunning exposed beams and a dry bar for effortless entertaining. The living room exudes warmth with its gas-burning fireplace, brick surround, and luxury vinyl plank flooring that carries throughout the main level. The kitchen, perfectly positioned for easy access to the yard, impresses with Quartz countertops, a decorative backsplash, stainless steel appliances, ample storage, and a skylight that bathes the space in natural light. Retreat to the primary bedroom suite, complete with a cozy sitting area, built-in bookcases, and a private en-suite bath featuring ceramic tile and modern fixtures. The upper level offers two generously sized bedrooms with plush carpeting, recessed lighting, and a shared hall bath. The fully finished lower level expands your living options, providing space for a recreation room, game area, or home gym. Additionally, there's a private room that can serve as an office or potential bedroom, complete with an attached dual-entry bath. Conveniently located near major commuter routes, including Rt-1, I-895, and I-95, this home offers easy access to Baltimore, Washington, D.C., and Philadelphia. Don't miss the chance to make this exceptional property your own!
Location
State MD
County Baltimore
Zoning RESIDENTIAL
Direction Southeast
Rooms
Other Rooms Living Room, Dining Room, Primary Bedroom, Bedroom 2, Bedroom 3, Kitchen, Game Room, Recreation Room, Bonus Room
Basement Fully Finished, Improved, Outside Entrance, Rear Entrance, Connecting Stairway, Heated, Interior Access, Sump Pump, Walkout Stairs
Main Level Bedrooms 1
Interior
Interior Features Carpet, Combination Dining/Living, Dining Area, Entry Level Bedroom, Floor Plan - Open, Kitchen - Gourmet, Kitchen - Table Space, Primary Bath(s), Recessed Lighting, Skylight(s), Bathroom - Tub Shower, Upgraded Countertops, Wet/Dry Bar
Hot Water Natural Gas
Heating Forced Air
Cooling Central A/C
Flooring Ceramic Tile, Carpet, Luxury Vinyl Plank
Fireplaces Number 1
Fireplaces Type Brick, Fireplace - Glass Doors, Gas/Propane, Mantel(s), Screen
Equipment Built-In Microwave, Dishwasher, Disposal, Freezer, Icemaker, Oven - Single, Oven/Range - Electric, Refrigerator, Stainless Steel Appliances, Washer/Dryer Hookups Only, Water Dispenser, Water Heater
Fireplace Y
Window Features Bay/Bow,Casement,Double Pane,Double Hung,Skylights,Vinyl Clad
Appliance Built-In Microwave, Dishwasher, Disposal, Freezer, Icemaker, Oven - Single, Oven/Range - Electric, Refrigerator, Stainless Steel Appliances, Washer/Dryer Hookups Only, Water Dispenser, Water Heater
Heat Source Natural Gas
Laundry Hookup, Lower Floor
Exterior
Exterior Feature Deck(s), Patio(s)
Garage Spaces 5.0
Fence Rear
Water Access N
View Garden/Lawn, Trees/Woods
Roof Type Shingle
Accessibility None
Porch Deck(s), Patio(s)
Total Parking Spaces 5
Garage N
Building
Lot Description Landscaping
Story 3
Foundation Other
Sewer Public Sewer
Water Public
Architectural Style Cape Cod
Level or Stories 3
Additional Building Above Grade, Below Grade
Structure Type Beamed Ceilings,Dry Wall,Wood Ceilings
New Construction N
Schools
Elementary Schools Mccormick
Middle Schools Golden Ring
High Schools Overlea High & Academy Of Finance
School District Baltimore County Public Schools
Others
Senior Community No
Tax ID 04141600013419
Ownership Fee Simple
SqFt Source Assessor
Security Features Main Entrance Lock,Smoke Detector
Special Listing Condition Standard

"My job is to find and attract mastery-based agents to the office, protect the culture, and make sure everyone is happy! "
12320 Academy Rd, Philadelphia, Pennsylvania, 19154, USA






