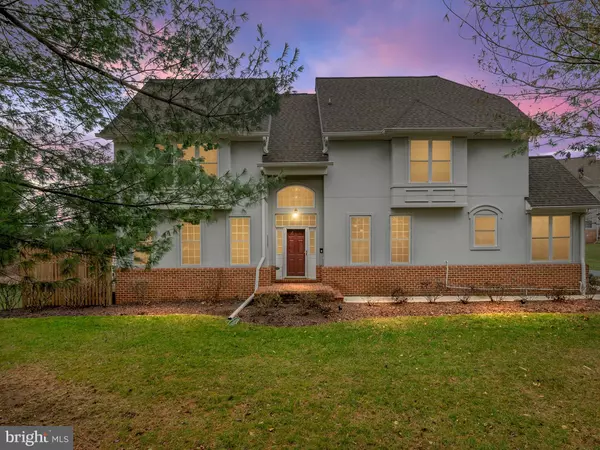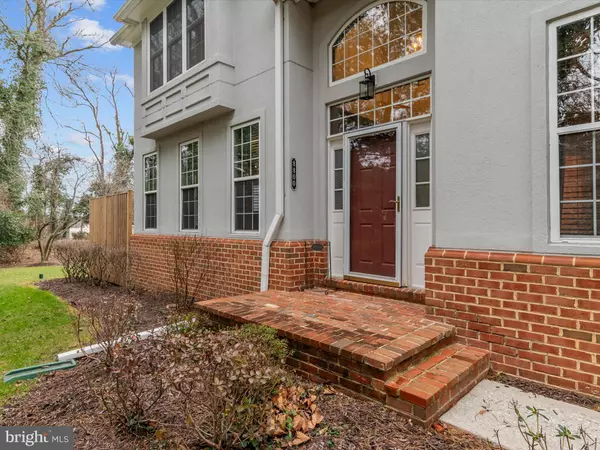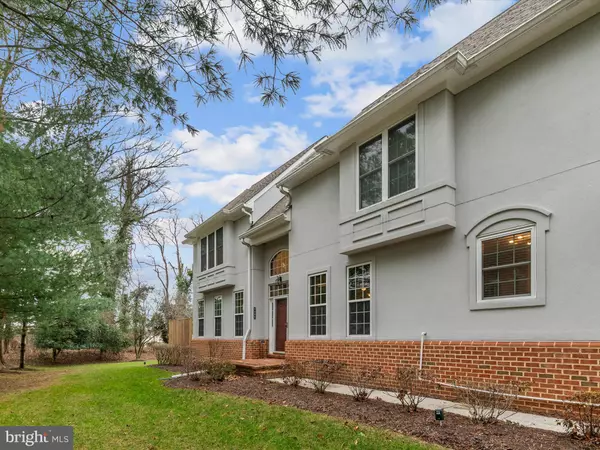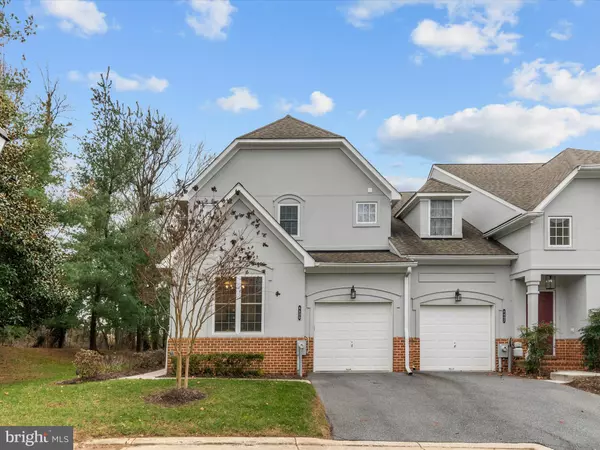5 Beds
4 Baths
2,558 SqFt
5 Beds
4 Baths
2,558 SqFt
Key Details
Property Type Condo
Sub Type Condo/Co-op
Listing Status Active
Purchase Type For Sale
Square Footage 2,558 sqft
Price per Sqft $175
Subdivision Grey Rock Villas
MLS Listing ID MDBC2114936
Style Contemporary
Bedrooms 5
Full Baths 4
Condo Fees $649/mo
HOA Y/N N
Abv Grd Liv Area 2,558
Originating Board BRIGHT
Year Built 2000
Annual Tax Amount $4,304
Tax Year 2024
Property Description
Step inside to an inviting open-concept dining and living room area, perfect for entertaining. Adjacent is a versatile office space and a bright Sunroom that opens to the rear deck, ideal for relaxing or hosting guests. The Kitchen boasts granite countertops, ample pantry storage, a built-in desk area, and a cozy breakfast nook for casual dining.
Upstairs you will find the primary suite which is a true retreat, featuring a walk-in closet and an en-suite bathroom with double sinks, a whirlpool tub, and a separate shower. There are also two additional ample-sized bedrooms on this level. The finished basement offers even more living space, complete with an additional bedroom, a full bathroom, abundant storage closets, and a large workshop for hobbies or projects. There is also an additional bedroom located on the main level.
Parking is a breeze with a garage and driveway, while the Grey Rock Villas community enhances your lifestyle with lawn maintenance, security, a pool, and so much more!
**Condo Fee Covers: All year landscaping (cutting grass, tree trimming, shrubs and bushes) also planting new ones if needed, outside repairs to all driveways, walkways and brick stairs if needed. All roof repairs if needed including any damage caused to ceilings inside the home. All foundation repairs inside and outside. Any flooding damage caused by the foundation. All gutter repairs and maintenance and snow removal,**
Don't miss this incredible opportunity to own a spacious and well-maintained home in a fantastic location!
Location
State MD
County Baltimore
Zoning RES
Rooms
Other Rooms Living Room, Dining Room, Primary Bedroom, Bedroom 2, Bedroom 3, Bedroom 4, Kitchen, Foyer, Sun/Florida Room, Laundry, Office, Recreation Room, Storage Room, Utility Room, Primary Bathroom, Full Bath, Additional Bedroom
Basement Other
Main Level Bedrooms 1
Interior
Interior Features Carpet, Cedar Closet(s), Ceiling Fan(s), Floor Plan - Traditional, Formal/Separate Dining Room, Kitchen - Eat-In, Kitchen - Table Space, Pantry, Bathroom - Soaking Tub, Walk-in Closet(s), Wood Floors, Bathroom - Tub Shower, Bathroom - Stall Shower, Dining Area, Intercom, Kitchen - Island, Primary Bath(s), Upgraded Countertops, Recessed Lighting, Crown Moldings
Hot Water Natural Gas
Heating Forced Air, Zoned
Cooling Central A/C, Ceiling Fan(s), Zoned
Flooring Carpet, Ceramic Tile, Hardwood
Fireplaces Number 1
Fireplaces Type Gas/Propane
Equipment Built-In Microwave, Built-In Range, Dishwasher, Dryer, Oven/Range - Gas, Refrigerator, Washer, Disposal, Stainless Steel Appliances
Fireplace Y
Appliance Built-In Microwave, Built-In Range, Dishwasher, Dryer, Oven/Range - Gas, Refrigerator, Washer, Disposal, Stainless Steel Appliances
Heat Source Natural Gas
Laundry Upper Floor
Exterior
Exterior Feature Deck(s)
Parking Features Garage Door Opener
Garage Spaces 2.0
Amenities Available Gated Community, Picnic Area, Pool - Outdoor, Putting Green, Security, Swimming Pool
Water Access N
View Trees/Woods
Accessibility Other
Porch Deck(s)
Attached Garage 1
Total Parking Spaces 2
Garage Y
Building
Lot Description Landscaping
Story 3
Foundation Other
Sewer Public Sewer
Water Public
Architectural Style Contemporary
Level or Stories 3
Additional Building Above Grade, Below Grade
Structure Type Vaulted Ceilings
New Construction N
Schools
School District Baltimore County Public Schools
Others
Pets Allowed Y
HOA Fee Include Common Area Maintenance,Insurance,Lawn Care Front,Lawn Care Rear,Lawn Maintenance,Management,Pool(s),Reserve Funds,Road Maintenance,Security Gate,Sewer,Trash,Water
Senior Community No
Tax ID 04032300010638
Ownership Condominium
Security Features Security Gate,Intercom
Special Listing Condition Standard
Pets Allowed No Pet Restrictions

"My job is to find and attract mastery-based agents to the office, protect the culture, and make sure everyone is happy! "
12320 Academy Rd, Philadelphia, Pennsylvania, 19154, USA






