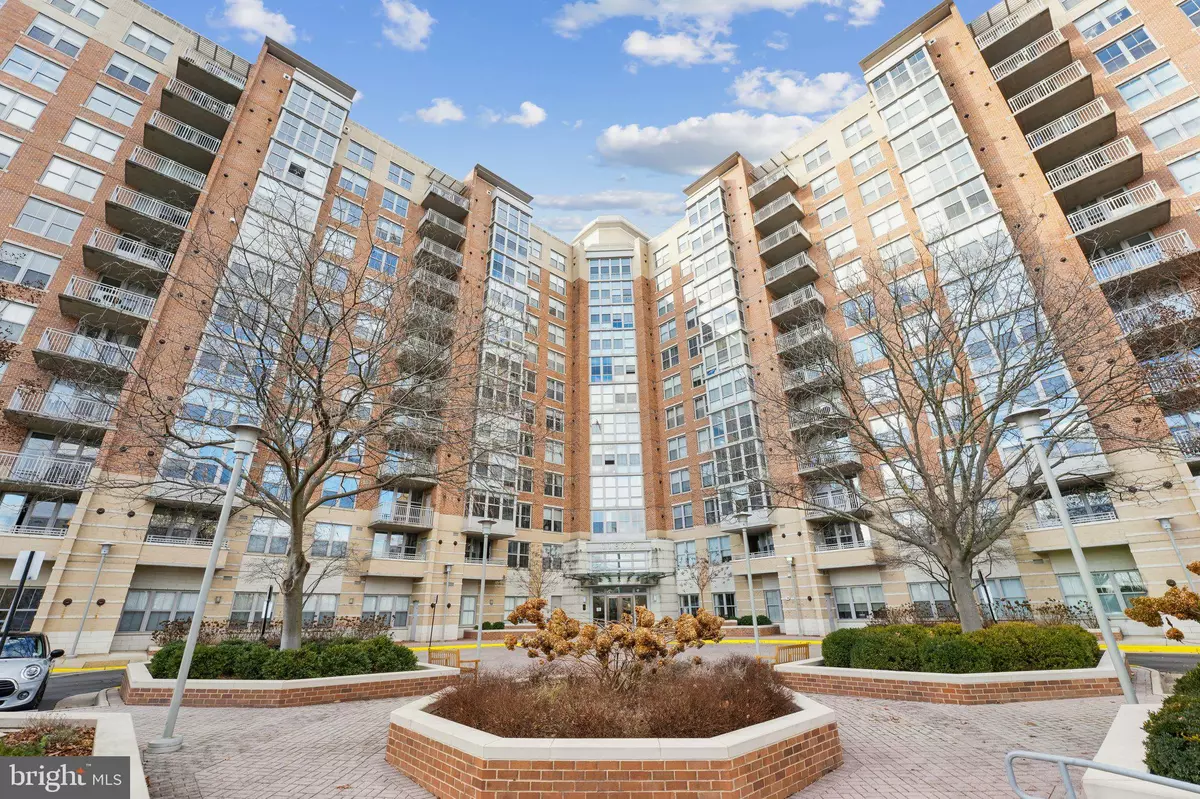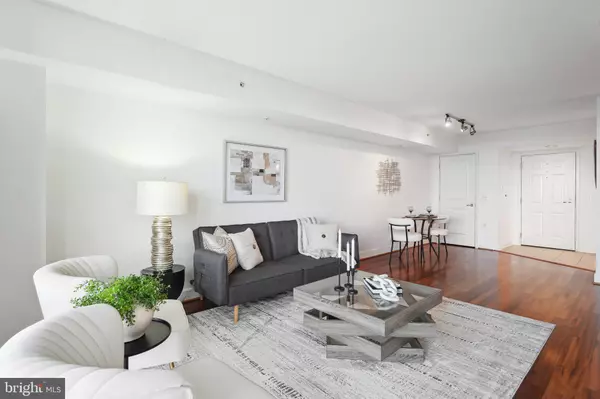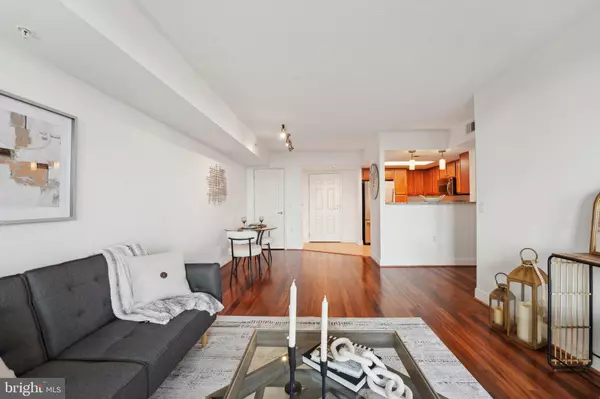2 Beds
1 Bath
933 SqFt
2 Beds
1 Bath
933 SqFt
Key Details
Property Type Condo
Sub Type Condo/Co-op
Listing Status Active
Purchase Type For Sale
Square Footage 933 sqft
Price per Sqft $444
Subdivision Carlton House
MLS Listing ID VAFX2216262
Style Contemporary
Bedrooms 2
Full Baths 1
Condo Fees $497/mo
HOA Y/N N
Abv Grd Liv Area 933
Originating Board BRIGHT
Year Built 2005
Annual Tax Amount $4,768
Tax Year 2024
Property Description
The Carlton House offers an array of amenities, including 24/7 security and concierge service, a lounge, a fitness center with sauna, a movie theater room and a business center. Located on the 13th floor you will enjoy the rooftop swimming pool, a club room with a bar, a billiards room, and a veranda with built-in gas grills, tables, and chairs for outdoor entertaining .
Only one block from the bustling Reston Town Center where residents enjoy multi cultural dining options, shopping and entertainment all year round. It is also only a few blocks from Reston Hospital and medical centers.
The Carlton House is conveniently located close to the Dulles Airport, Toll Road, Rt 7 and Fairfax County Prkwy. Only 1 mile from the Silver Line Metro Station and .02 miles form the nearest bus stop.
Don't miss this opportunity to enjoy living in Reston.
Location
State VA
County Fairfax
Zoning 372
Rooms
Other Rooms Living Room, Dining Room, Primary Bedroom, Bedroom 2, Kitchen, Bathroom 1
Main Level Bedrooms 2
Interior
Interior Features Bathroom - Tub Shower, Carpet, Combination Dining/Living, Floor Plan - Open, Walk-in Closet(s), Wood Floors
Hot Water Natural Gas
Heating Forced Air
Cooling Central A/C
Flooring Ceramic Tile, Carpet, Hardwood
Equipment Built-In Microwave, Dishwasher, Disposal, Refrigerator, Washer/Dryer Stacked, Water Heater, Stove
Fireplace N
Appliance Built-In Microwave, Dishwasher, Disposal, Refrigerator, Washer/Dryer Stacked, Water Heater, Stove
Heat Source Natural Gas Available
Laundry Dryer In Unit, Washer In Unit
Exterior
Exterior Feature Balcony
Parking Features Covered Parking, Garage Door Opener, Inside Access, Underground
Garage Spaces 1.0
Parking On Site 1
Utilities Available Electric Available, Natural Gas Available, Water Available
Amenities Available Billiard Room, Common Grounds, Community Center, Exercise Room, Meeting Room, Party Room, Pool - Rooftop, Elevator
Water Access N
View Pond, City
Accessibility None
Porch Balcony
Total Parking Spaces 1
Garage Y
Building
Story 1
Unit Features Hi-Rise 9+ Floors
Sewer Public Septic
Water Public
Architectural Style Contemporary
Level or Stories 1
Additional Building Above Grade, Below Grade
New Construction N
Schools
Elementary Schools Lake Anne
Middle Schools Hughes
High Schools South Lakes
School District Fairfax County Public Schools
Others
Pets Allowed Y
HOA Fee Include Common Area Maintenance,Recreation Facility,Trash,Ext Bldg Maint,Lawn Maintenance,Reserve Funds,Snow Removal,Water
Senior Community No
Tax ID 0173 19 0605
Ownership Condominium
Acceptable Financing FHA, Conventional, Cash, VA
Listing Terms FHA, Conventional, Cash, VA
Financing FHA,Conventional,Cash,VA
Special Listing Condition Standard
Pets Allowed Cats OK, Dogs OK, Number Limit

"My job is to find and attract mastery-based agents to the office, protect the culture, and make sure everyone is happy! "
12320 Academy Rd, Philadelphia, Pennsylvania, 19154, USA






