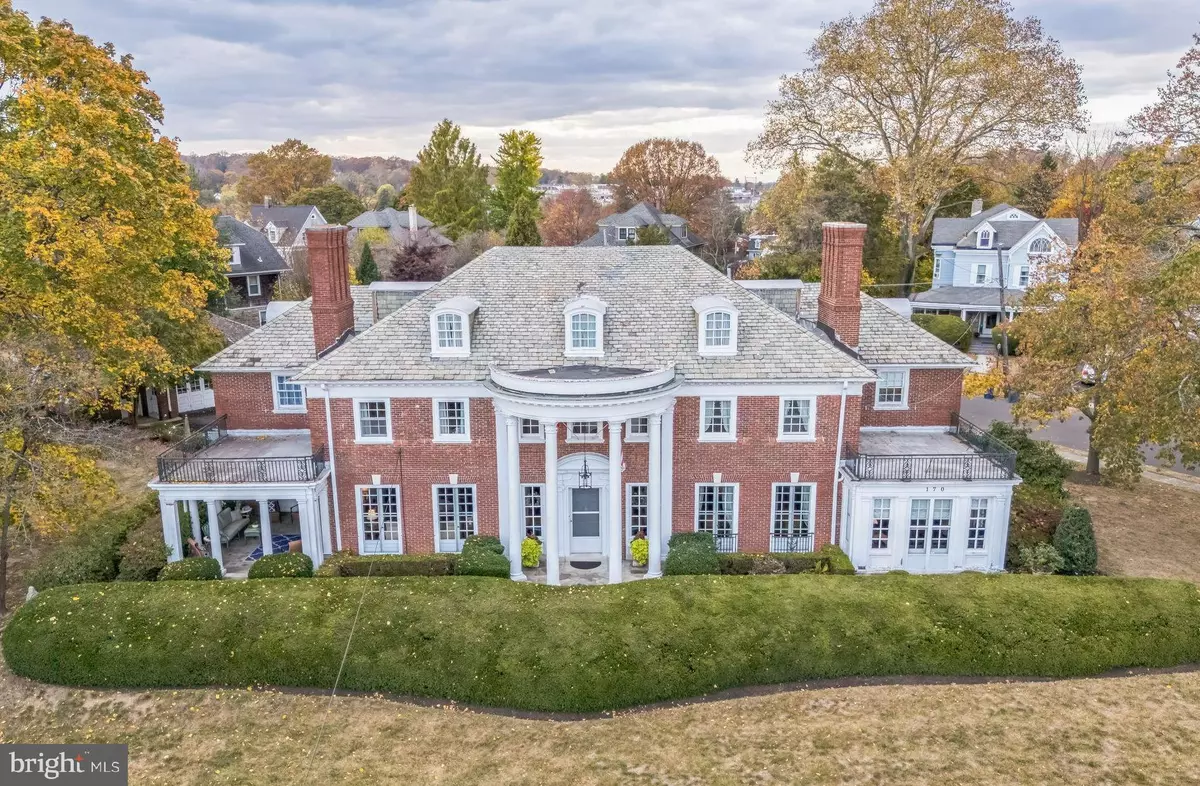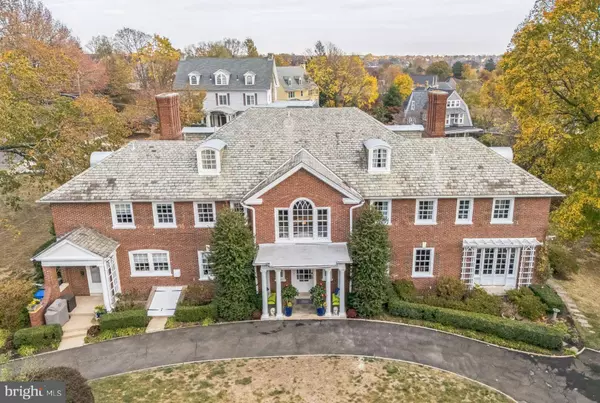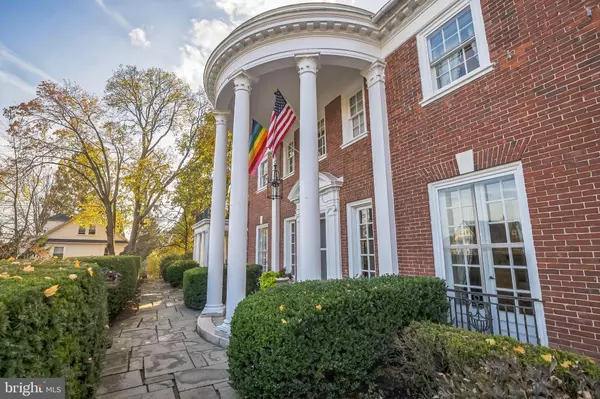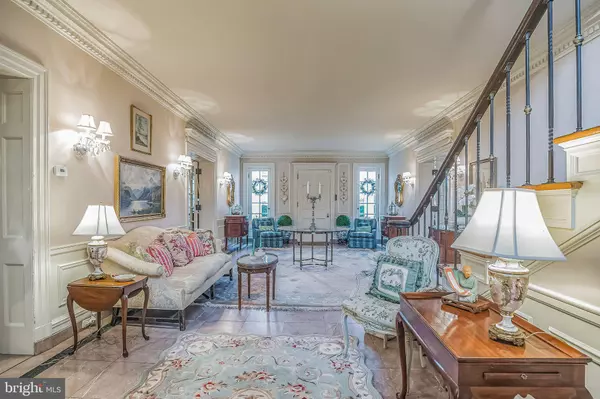8 Beds
6 Baths
6,465 SqFt
8 Beds
6 Baths
6,465 SqFt
Key Details
Property Type Single Family Home
Sub Type Detached
Listing Status Active
Purchase Type For Sale
Square Footage 6,465 sqft
Price per Sqft $193
Subdivision Glenside
MLS Listing ID PAMC2122336
Style Colonial,Georgian
Bedrooms 8
Full Baths 5
Half Baths 1
HOA Y/N N
Abv Grd Liv Area 6,465
Originating Board BRIGHT
Year Built 1922
Annual Tax Amount $22,210
Tax Year 2024
Lot Size 0.798 Acres
Acres 0.8
Lot Dimensions 175.00 x 198.7
Property Description
Location
State PA
County Montgomery
Area Abington Twp (10630)
Zoning .
Rooms
Other Rooms Living Room, Dining Room, Primary Bedroom, Bedroom 2, Bedroom 3, Bedroom 4, Bedroom 5, Kitchen, Game Room, Family Room, Breakfast Room, Bedroom 1, Laundry, Other, Bathroom 1, Bathroom 2, Bathroom 3, Primary Bathroom, Half Bath
Basement Full
Interior
Interior Features Additional Stairway, Bathroom - Stall Shower, Bathroom - Tub Shower, Bathroom - Walk-In Shower, Breakfast Area, Built-Ins, Butlers Pantry, Carpet, Ceiling Fan(s), Chair Railings, Crown Moldings, Formal/Separate Dining Room, Kitchen - Eat-In, Pantry, Primary Bath(s), Recessed Lighting, Wainscotting, Walk-in Closet(s), Wood Floors
Hot Water Oil
Heating Hot Water
Cooling None
Flooring Hardwood, Ceramic Tile, Carpet, Marble
Fireplaces Number 3
Fireplaces Type Mantel(s), Marble, Stone, Wood
Inclusions washer, dryer, refrigerator, freezer, dining room ________, all window treatments all in "as is" condition
Equipment Built-In Range, Dishwasher, Oven/Range - Electric
Fireplace Y
Window Features Palladian
Appliance Built-In Range, Dishwasher, Oven/Range - Electric
Heat Source Oil
Laundry Main Floor
Exterior
Exterior Feature Balcony, Patio(s), Porch(es)
Parking Features Additional Storage Area, Garage - Front Entry
Garage Spaces 11.0
Water Access N
Roof Type Shingle
Accessibility None
Porch Balcony, Patio(s), Porch(es)
Total Parking Spaces 11
Garage Y
Building
Lot Description Corner, Front Yard, Rear Yard, SideYard(s)
Story 3
Foundation Block
Sewer Public Sewer
Water Public
Architectural Style Colonial, Georgian
Level or Stories 3
Additional Building Above Grade, Below Grade
New Construction N
Schools
Elementary Schools Copper Beech
Middle Schools Abington Junior
High Schools Abington Senior
School District Abington
Others
Senior Community No
Tax ID 30-00-56336-001
Ownership Fee Simple
SqFt Source Assessor
Acceptable Financing Conventional
Horse Property N
Listing Terms Conventional
Financing Conventional
Special Listing Condition Standard

"My job is to find and attract mastery-based agents to the office, protect the culture, and make sure everyone is happy! "
12320 Academy Rd, Philadelphia, Pennsylvania, 19154, USA






