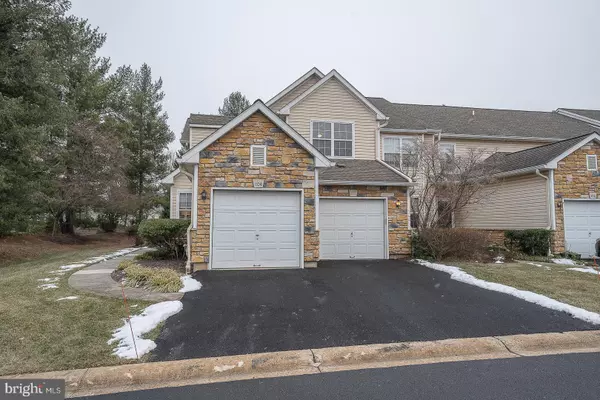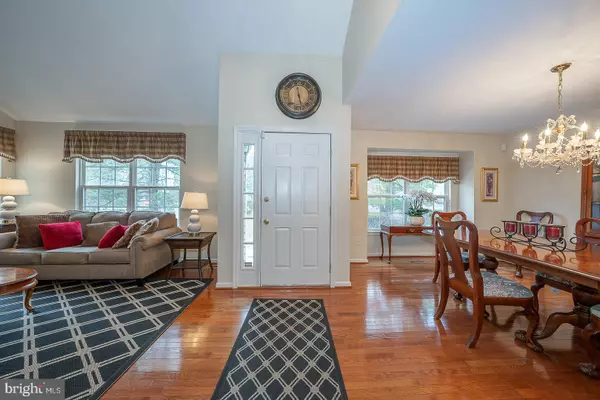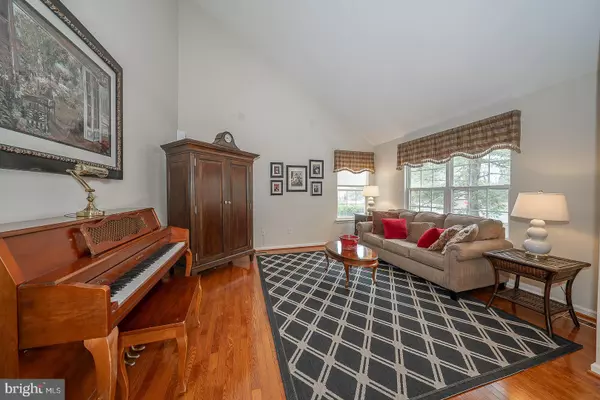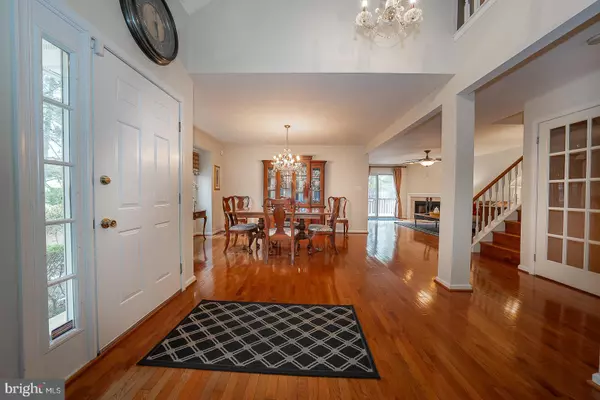4 Beds
4 Baths
2,651 SqFt
4 Beds
4 Baths
2,651 SqFt
OPEN HOUSE
Sun Jan 19, 11:00am - 1:00pm
Key Details
Property Type Townhouse
Sub Type End of Row/Townhouse
Listing Status Active
Purchase Type For Sale
Square Footage 2,651 sqft
Price per Sqft $260
Subdivision Blue Bell Cc
MLS Listing ID PAMC2126896
Style Carriage House
Bedrooms 4
Full Baths 3
Half Baths 1
HOA Fees $382/mo
HOA Y/N Y
Abv Grd Liv Area 2,051
Originating Board BRIGHT
Year Built 1995
Annual Tax Amount $6,758
Tax Year 2023
Lot Size 2,727 Sqft
Acres 0.06
Lot Dimensions 33.00 x 83.00
Property Description
The second floor features a balcony overlooking the main living space, leading to three carpeted bedrooms and a hall bath with tile flooring and a tub shower. The primary bedroom offers high ceilings, a ceiling fan, a walk-in closet, and an en-suite bath with white cabinetry, a double vanity, an updated shower stall, and an oversized jacuzzi bathtub. The two additional bedrooms include spacious closets and ceiling fans.
The fully finished lower level provides additional living space with ceramic tile flooring, including a full bath with a stall shower. This flexible space can be utilized as a playroom, office, or guest suite for those long term guests.
Creekside at Blue Bell Country Club is a highly sought-after community offering exceptional amenities, including a clubhouse, swimming pool, tennis courts, and a well-maintained common area. HOA services include lawn maintenance, snow removal, and trash management, ensuring a low-maintenance lifestyle. The property's prime location provides easy access to the Pennsylvania Turnpike, Route 476, and the R5 train line into Philadelphia, as well as proximity to shops, restaurants, and the top-rated Wissahickon School District.
104 Medinah Drive combines elegance, comfort, and convenience—offering true turnkey living at its finest. Schedule your showing today!
Location
State PA
County Montgomery
Area Whitpain Twp (10666)
Zoning RESIDENTIAL
Rooms
Basement Fully Finished, Heated, Outside Entrance
Interior
Hot Water Natural Gas
Heating Forced Air
Cooling Central A/C
Flooring Hardwood, Carpet, Ceramic Tile
Fireplaces Number 1
Fireplaces Type Gas/Propane
Fireplace Y
Heat Source Natural Gas
Laundry Main Floor
Exterior
Parking Features Garage - Side Entry, Garage Door Opener, Inside Access
Garage Spaces 2.0
Amenities Available Club House, Basketball Courts, Common Grounds, Fitness Center, Golf Course Membership Available, Jog/Walk Path, Swimming Pool, Tennis Courts
Water Access N
Roof Type Pitched,Shingle
Accessibility Level Entry - Main
Attached Garage 2
Total Parking Spaces 2
Garage Y
Building
Story 3
Foundation Concrete Perimeter
Sewer Public Sewer
Water Public
Architectural Style Carriage House
Level or Stories 3
Additional Building Above Grade, Below Grade
Structure Type Cathedral Ceilings,High
New Construction N
Schools
Elementary Schools Stony Creek
Middle Schools Wissahickon
High Schools Wissahickon Senior
School District Wissahickon
Others
Senior Community No
Tax ID 66-00-03847-209
Ownership Fee Simple
SqFt Source Assessor
Special Listing Condition Standard

"My job is to find and attract mastery-based agents to the office, protect the culture, and make sure everyone is happy! "
12320 Academy Rd, Philadelphia, Pennsylvania, 19154, USA






