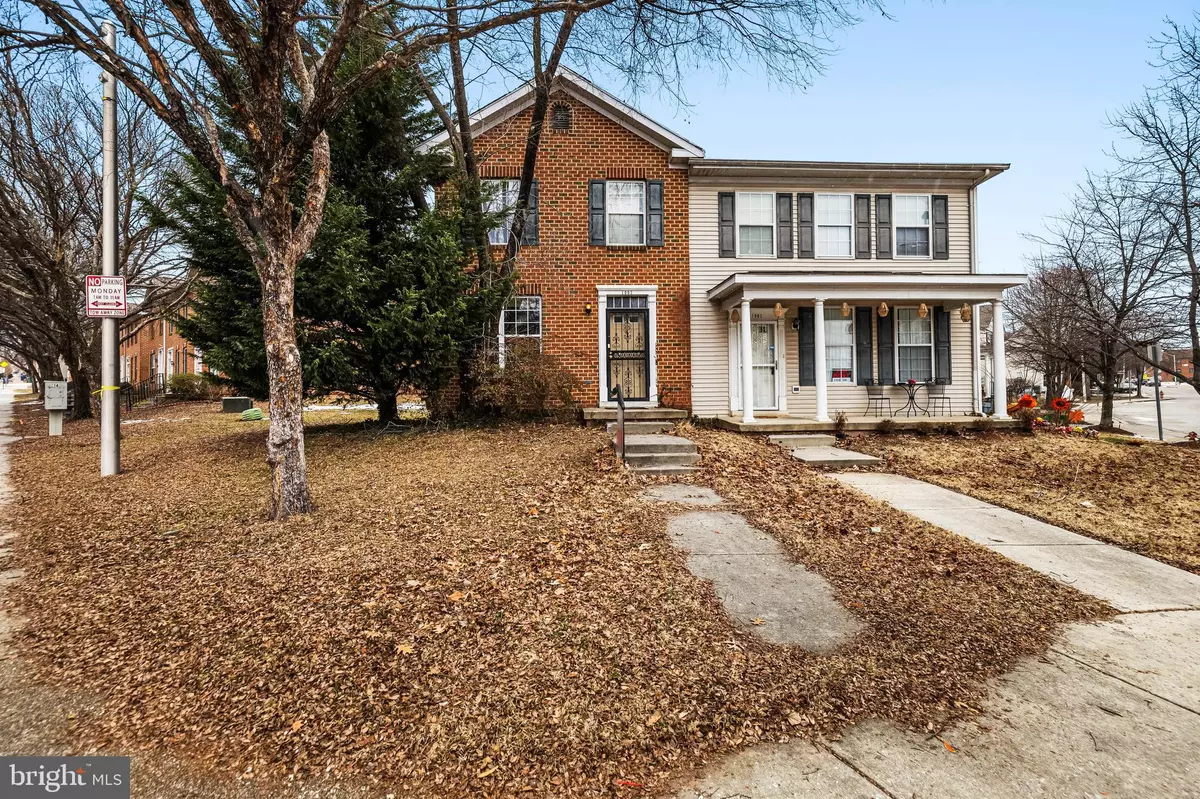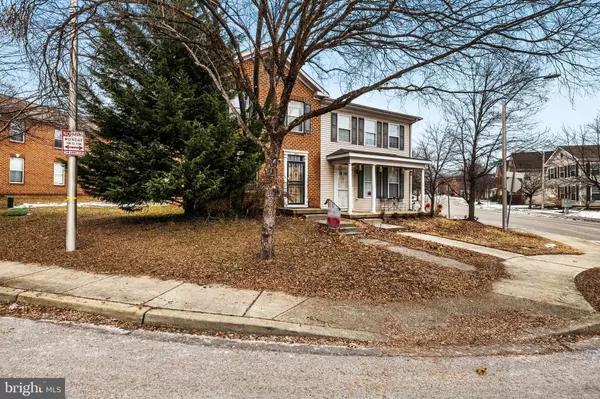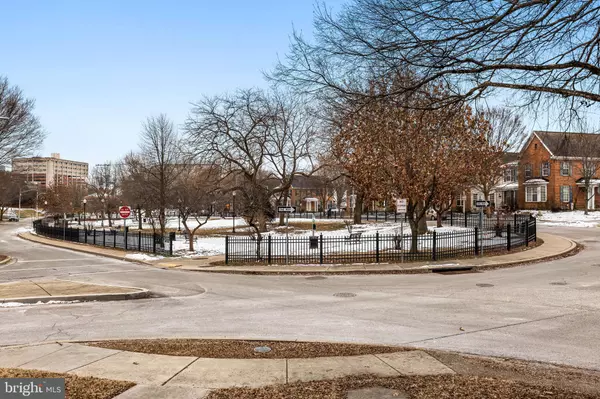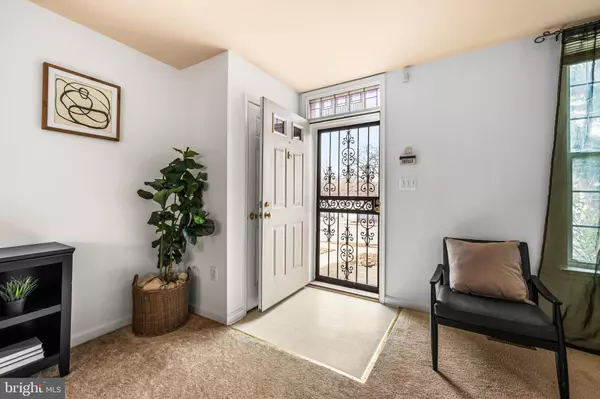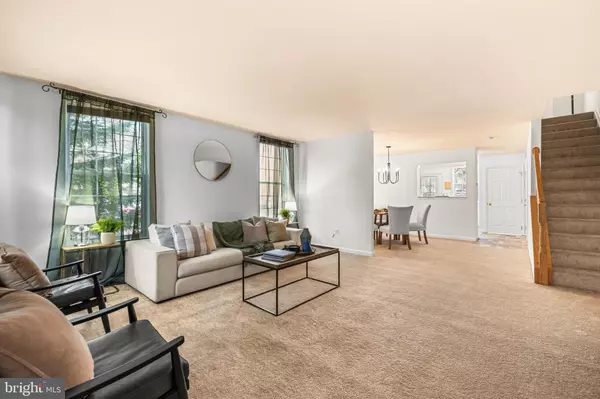3 Beds
3 Baths
2,180 SqFt
3 Beds
3 Baths
2,180 SqFt
OPEN HOUSE
Sat Jan 18, 10:00am - 12:00pm
Key Details
Property Type Townhouse
Sub Type End of Row/Townhouse
Listing Status Active
Purchase Type For Sale
Square Footage 2,180 sqft
Price per Sqft $94
Subdivision Heritage Crossing
MLS Listing ID MDBA2152818
Style Colonial
Bedrooms 3
Full Baths 2
Half Baths 1
HOA Fees $31/mo
HOA Y/N Y
Abv Grd Liv Area 1,440
Originating Board BRIGHT
Year Built 2002
Annual Tax Amount $2,950
Tax Year 2024
Lot Size 3,441 Sqft
Acres 0.08
Property Description
It is minutes from Inner Harbor and to all graduate schools in the area. The City of Baltimore offers huge grant incentives that can help with down payment and closing costs.
This sun-filled, open-floor plan home has three bedrooms and 2.5 baths. The Primary bedroom has its own walk-in closet, an en-suite bath, and a view of the park.
On the main level is a great-sized living room, a separate dining room right next to the kitchen, and half a bath.
The finished basement can be turned into an extra bedroom, family room, or Gym. It even has a storage space. New Carpet, new paint, plenty of closet space, and new lighting fixtures make this home a "must." It offers a private parking pad where you can easily fit one or even two cars and enough space to plant a little garden. There is plenty of street parking for guests and, last but not least, the most charming little park tucked away right across the street. If you have a dog or love to sit on a bench under magical trees steps away from your front door, this is the place for you.
Sellers are offering a Home Warranty at closing.
Location
State MD
County Baltimore City
Zoning R-6
Rooms
Basement Fully Finished
Interior
Interior Features Floor Plan - Traditional, Formal/Separate Dining Room, Kitchen - Eat-In, Pantry, Breakfast Area, Carpet, Primary Bath(s), Walk-in Closet(s), Window Treatments
Hot Water Natural Gas
Heating Central
Cooling Central A/C
Flooring Carpet, Ceramic Tile
Equipment Cooktop, Dishwasher, Disposal, Exhaust Fan, Freezer, Range Hood, Refrigerator, Stove, Washer, Water Heater
Furnishings No
Fireplace N
Appliance Cooktop, Dishwasher, Disposal, Exhaust Fan, Freezer, Range Hood, Refrigerator, Stove, Washer, Water Heater
Heat Source Natural Gas
Laundry Basement, Washer In Unit, Dryer In Unit
Exterior
Exterior Feature Patio(s)
Garage Spaces 1.0
Utilities Available Electric Available, Natural Gas Available, Sewer Available, Water Available
Amenities Available Common Grounds, Dog Park, Jog/Walk Path, Other
Water Access N
View Park/Greenbelt
Roof Type Shingle,Shake
Accessibility Level Entry - Main, 2+ Access Exits
Porch Patio(s)
Total Parking Spaces 1
Garage N
Building
Story 3
Foundation Slab
Sewer Public Sewer
Water Public
Architectural Style Colonial
Level or Stories 3
Additional Building Above Grade, Below Grade
Structure Type Dry Wall
New Construction N
Schools
Elementary Schools Furman L. Templeton
Middle Schools Booker T. Washington
High Schools Edmondson-Westside
School District Baltimore City Public Schools
Others
HOA Fee Include None
Senior Community No
Tax ID 0317040454 036
Ownership Fee Simple
SqFt Source Assessor
Security Features Smoke Detector,Main Entrance Lock
Acceptable Financing Conventional, FHA, VA, Negotiable, Cash
Listing Terms Conventional, FHA, VA, Negotiable, Cash
Financing Conventional,FHA,VA,Negotiable,Cash
Special Listing Condition Standard

"My job is to find and attract mastery-based agents to the office, protect the culture, and make sure everyone is happy! "
12320 Academy Rd, Philadelphia, Pennsylvania, 19154, USA

