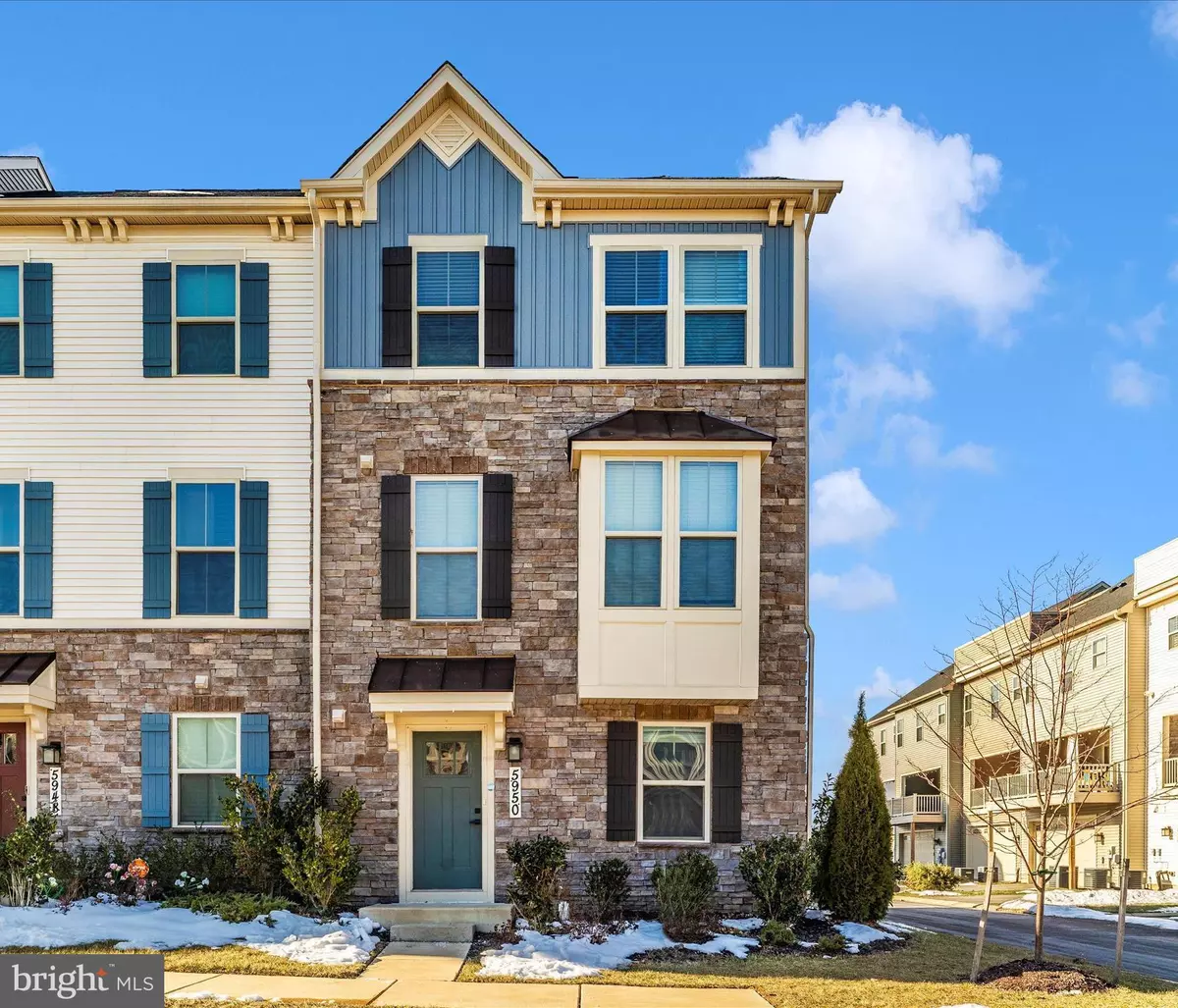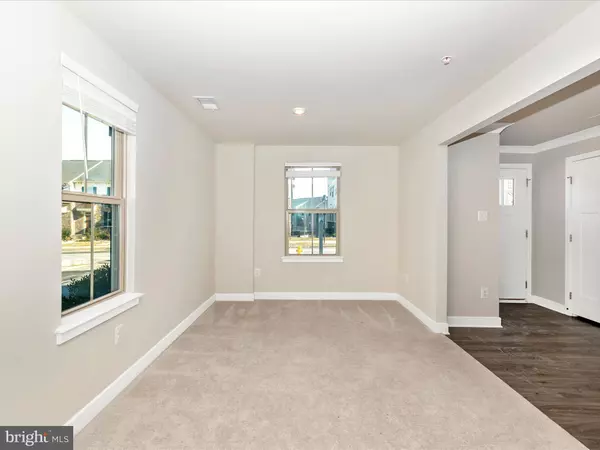3 Beds
4 Baths
2,734 SqFt
3 Beds
4 Baths
2,734 SqFt
Key Details
Property Type Townhouse
Sub Type End of Row/Townhouse
Listing Status Active
Purchase Type For Sale
Square Footage 2,734 sqft
Price per Sqft $211
Subdivision Lake Linganore Oakdale
MLS Listing ID MDFR2058516
Style Colonial,Craftsman
Bedrooms 3
Full Baths 2
Half Baths 2
HOA Fees $156/mo
HOA Y/N Y
Abv Grd Liv Area 2,134
Originating Board BRIGHT
Year Built 2021
Annual Tax Amount $5,352
Tax Year 2024
Lot Size 2,288 Sqft
Acres 0.05
Property Description
Location
State MD
County Frederick
Zoning R
Rooms
Other Rooms Dining Room, Primary Bedroom, Bedroom 2, Bedroom 3, Kitchen, Family Room, Laundry, Office, Storage Room, Bathroom 2, Primary Bathroom
Interior
Interior Features Bar, Bathroom - Soaking Tub, Bathroom - Tub Shower, Bathroom - Walk-In Shower, Butlers Pantry, Carpet, Dining Area, Family Room Off Kitchen, Floor Plan - Open, Formal/Separate Dining Room, Kitchen - Country, Kitchen - Gourmet, Kitchen - Island, Pantry, Primary Bath(s), Recessed Lighting, Sprinkler System, Upgraded Countertops, Walk-in Closet(s), Crown Moldings
Hot Water Electric
Heating Central
Cooling Central A/C
Flooring Carpet, Luxury Vinyl Plank, Ceramic Tile
Equipment Washer, Dryer, Built-In Microwave, Dishwasher, Disposal, Dryer - Front Loading, Energy Efficient Appliances, Icemaker, Oven - Self Cleaning, Oven/Range - Gas, Stainless Steel Appliances, Refrigerator, Washer - Front Loading, Water Heater - High-Efficiency
Furnishings No
Fireplace N
Window Features Bay/Bow,Energy Efficient
Appliance Washer, Dryer, Built-In Microwave, Dishwasher, Disposal, Dryer - Front Loading, Energy Efficient Appliances, Icemaker, Oven - Self Cleaning, Oven/Range - Gas, Stainless Steel Appliances, Refrigerator, Washer - Front Loading, Water Heater - High-Efficiency
Heat Source Natural Gas
Laundry Upper Floor
Exterior
Exterior Feature Deck(s)
Parking Features Garage Door Opener, Inside Access
Garage Spaces 4.0
Amenities Available Tennis Courts, Recreational Center, Basketball Courts, Beach, Club House, Community Center, Jog/Walk Path, Lake, Picnic Area, Pool - Outdoor, Swimming Pool, Tot Lots/Playground
Water Access N
Roof Type Architectural Shingle
Accessibility None
Porch Deck(s)
Attached Garage 2
Total Parking Spaces 4
Garage Y
Building
Lot Description Level, Premium
Story 3
Foundation Slab
Sewer Public Sewer
Water Public
Architectural Style Colonial, Craftsman
Level or Stories 3
Additional Building Above Grade, Below Grade
Structure Type 9'+ Ceilings
New Construction N
Schools
Elementary Schools Oakdale
Middle Schools Oakdale
High Schools Oakdale
School District Frederick County Public Schools
Others
Pets Allowed Y
HOA Fee Include Trash,Pool(s),Snow Removal,Common Area Maintenance,Lawn Maintenance,Recreation Facility,Reserve Funds,Insurance
Senior Community No
Tax ID 1127597577
Ownership Fee Simple
SqFt Source Assessor
Acceptable Financing Cash, Conventional, FHA, VA
Horse Property N
Listing Terms Cash, Conventional, FHA, VA
Financing Cash,Conventional,FHA,VA
Special Listing Condition Standard
Pets Allowed No Pet Restrictions

"My job is to find and attract mastery-based agents to the office, protect the culture, and make sure everyone is happy! "
12320 Academy Rd, Philadelphia, Pennsylvania, 19154, USA






