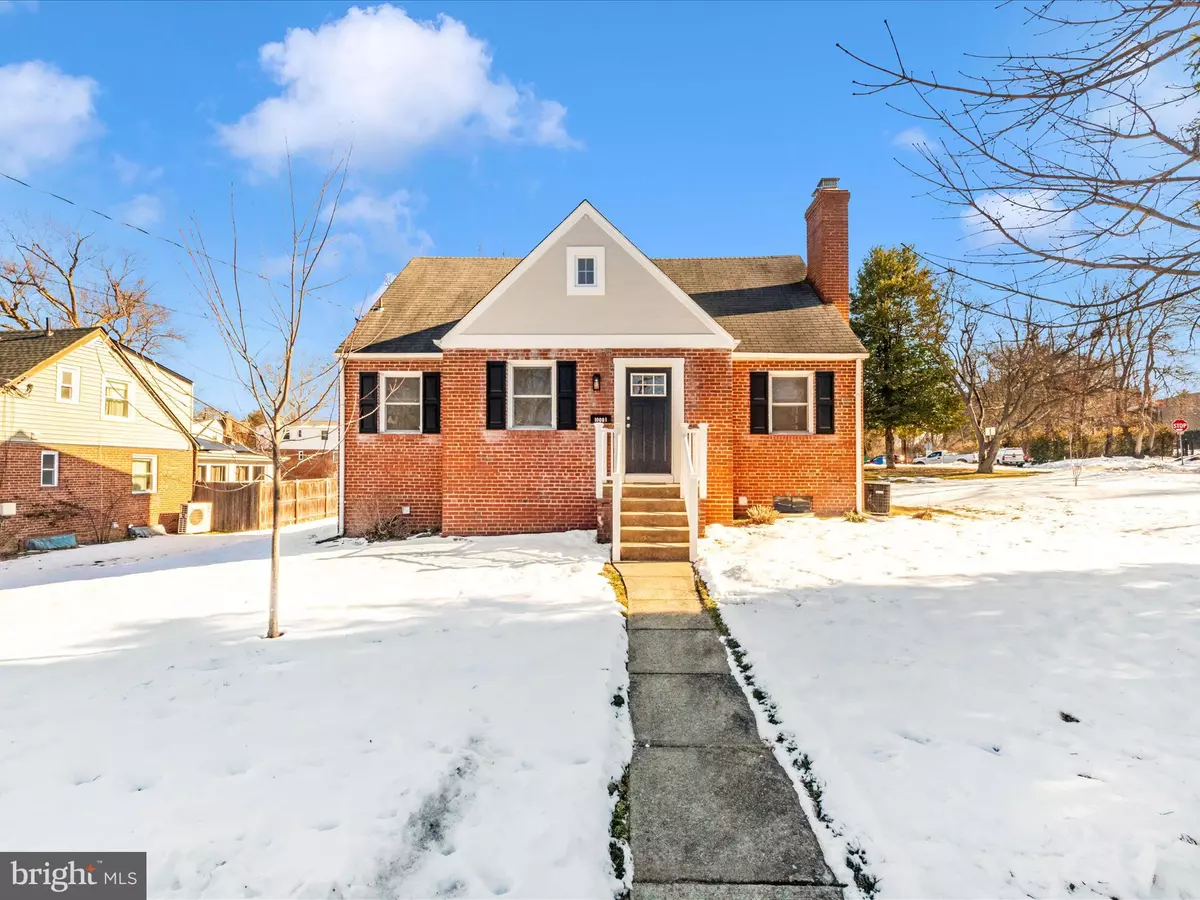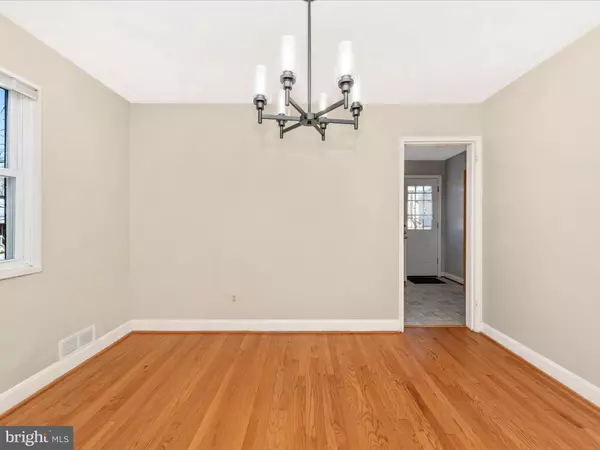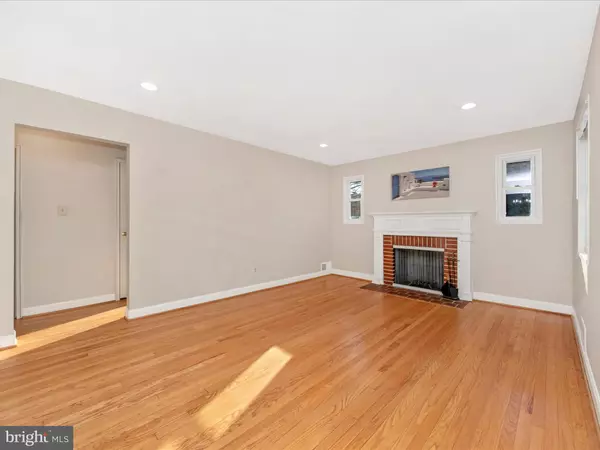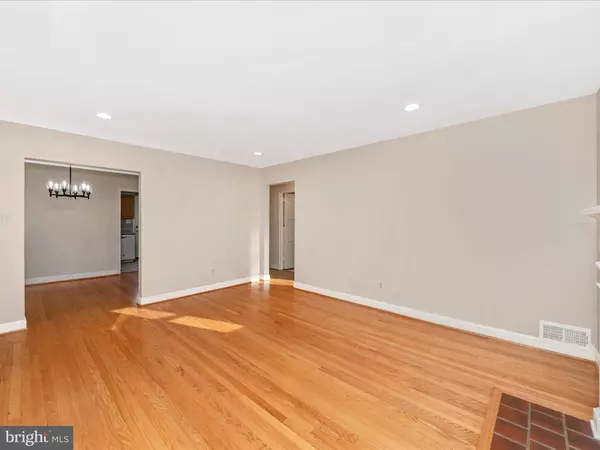5 Beds
3 Baths
2,304 SqFt
5 Beds
3 Baths
2,304 SqFt
Key Details
Property Type Single Family Home
Sub Type Detached
Listing Status Active
Purchase Type For Rent
Square Footage 2,304 sqft
Subdivision Mckenney Hills
MLS Listing ID MDMC2162240
Style Colonial
Bedrooms 5
Full Baths 3
HOA Y/N N
Abv Grd Liv Area 1,404
Originating Board BRIGHT
Year Built 1948
Lot Size 7,135 Sqft
Acres 0.16
Property Description
Location
State MD
County Montgomery
Zoning R60
Rooms
Other Rooms Living Room, Dining Room, Bedroom 4, Kitchen, Recreation Room, Bathroom 1, Bathroom 2, Bathroom 3, Full Bath
Basement Connecting Stairway, Rear Entrance, Fully Finished
Main Level Bedrooms 2
Interior
Interior Features Bathroom - Tub Shower, Floor Plan - Traditional, Formal/Separate Dining Room, Wood Floors
Hot Water Natural Gas
Cooling Central A/C
Flooring Hardwood, Carpet
Fireplaces Number 1
Fireplaces Type Mantel(s)
Equipment Disposal, Dryer - Electric, Energy Efficient Appliances, ENERGY STAR Refrigerator, Oven/Range - Gas, Washer, Dishwasher
Fireplace Y
Window Features Double Hung
Appliance Disposal, Dryer - Electric, Energy Efficient Appliances, ENERGY STAR Refrigerator, Oven/Range - Gas, Washer, Dishwasher
Heat Source Natural Gas
Laundry Dryer In Unit, Lower Floor, Washer In Unit
Exterior
Water Access N
Roof Type Composite
Accessibility None
Garage N
Building
Story 3
Foundation Slab
Sewer Public Sewer
Water Public
Architectural Style Colonial
Level or Stories 3
Additional Building Above Grade, Below Grade
New Construction N
Schools
Elementary Schools Flora M. Singer
High Schools Albert Einstein
School District Montgomery County Public Schools
Others
Pets Allowed N
Senior Community No
Tax ID 161301126714
Ownership Other
SqFt Source Assessor
Miscellaneous Trash Removal
Security Features Carbon Monoxide Detector(s)

"My job is to find and attract mastery-based agents to the office, protect the culture, and make sure everyone is happy! "
12320 Academy Rd, Philadelphia, Pennsylvania, 19154, USA






