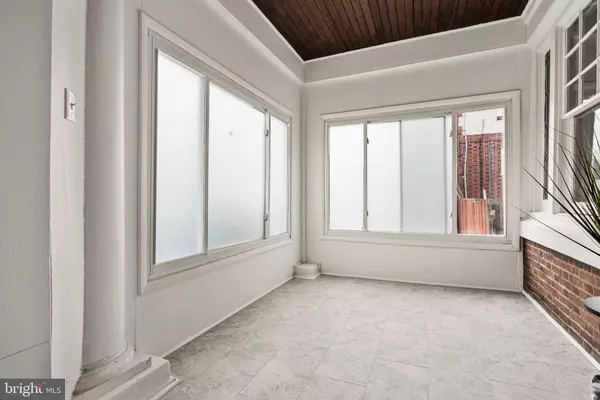4 Beds
2 Baths
1,623 SqFt
4 Beds
2 Baths
1,623 SqFt
Key Details
Property Type Single Family Home, Townhouse
Sub Type Twin/Semi-Detached
Listing Status Active
Purchase Type For Sale
Square Footage 1,623 sqft
Price per Sqft $132
Subdivision None Available
MLS Listing ID PADE2082590
Style Traditional
Bedrooms 4
Full Baths 1
Half Baths 1
HOA Y/N N
Abv Grd Liv Area 1,623
Originating Board BRIGHT
Year Built 1920
Annual Tax Amount $1,989
Tax Year 2023
Lot Size 3,049 Sqft
Acres 0.07
Lot Dimensions 30.00 x 1002.00
Property Description
As you approach, you'll be greeted by an inviting enclosed front porch, perfect for enjoying a morning coffee or evening relaxation. The porch features a ceiling fan and casement windows, providing a serene space to unwind.
Step inside to discover the meticulously restored hardwood floors, showcasing intricate inlay details that add a touch of sophistication to the home. The bright and spacious living room flows seamlessly into the dining area, with built-in open shelves subtly defining the two spaces. This layout is perfect for both everyday living and entertaining.
The heart of the home, the kitchen, has been thoughtfully updated to meet modern standards. It boasts white shaker cabinets, granite countertops, and a beveled subway tile backsplash. The partially open design includes a peninsula that offers ample counter space and additional storage, making it a chef's delight. Adjacent to the kitchen is a convenient mudroom and half bath, while also providing access to a full, unfinished basement and a private backyard.
The second floor hosts three generously sized bedrooms, each bathed in natural light and featuring ample closet space—a rare find in homes of this era. The original hardwood floors continue throughout this level, adding warmth and character. A handy linen closet at the top of the stairs offers extra storage. The full bath on this floor has been completely updated, retaining its original charm with a classic clawfoot tub.
Ascend to the third floor to find the largest bedroom, a tranquil retreat with luxury vinyl plank flooring, a walk-in closet, and abundant natural light. Additional storage is cleverly tucked away in the eaves of the attic.
Outside, a generous deck overlooks a nicely sized yard, fully enclosed by a privacy fence, providing a perfect setting for outdoor gatherings or quiet relaxation.
30 East 24th Street is more than just a house; it's a home that offers elegance, comfort, and a touch of history. Come and experience the perfect blend of classic charm and modern amenities in this delightful Chester residence.
Location
State PA
County Delaware
Area City Of Chester (10449)
Zoning RESIDENTIAL
Rooms
Basement Unfinished
Interior
Interior Features Bathroom - Soaking Tub, Built-Ins, Combination Kitchen/Dining, Floor Plan - Traditional, Upgraded Countertops, Wood Floors
Hot Water Natural Gas
Heating Hot Water
Cooling None
Flooring Hardwood, Luxury Vinyl Tile, Luxury Vinyl Plank
Inclusions All appliances and fixtures
Equipment Built-In Microwave, Dishwasher, Energy Efficient Appliances, Oven/Range - Gas, Refrigerator, Stainless Steel Appliances, Washer/Dryer Hookups Only
Furnishings No
Fireplace N
Window Features Double Pane,Double Hung,Casement
Appliance Built-In Microwave, Dishwasher, Energy Efficient Appliances, Oven/Range - Gas, Refrigerator, Stainless Steel Appliances, Washer/Dryer Hookups Only
Heat Source Natural Gas
Laundry Hookup, Basement
Exterior
Exterior Feature Deck(s)
Fence Fully, Privacy, Wood
Water Access N
Accessibility None
Porch Deck(s)
Garage N
Building
Story 3
Foundation Stone
Sewer Public Sewer
Water Public
Architectural Style Traditional
Level or Stories 3
Additional Building Above Grade, Below Grade
New Construction N
Schools
School District Chester-Upland
Others
Senior Community No
Tax ID 49-01-01330-00
Ownership Fee Simple
SqFt Source Assessor
Acceptable Financing Cash, Conventional, FHA, VA
Horse Property N
Listing Terms Cash, Conventional, FHA, VA
Financing Cash,Conventional,FHA,VA
Special Listing Condition Standard

"My job is to find and attract mastery-based agents to the office, protect the culture, and make sure everyone is happy! "
12320 Academy Rd, Philadelphia, Pennsylvania, 19154, USA






