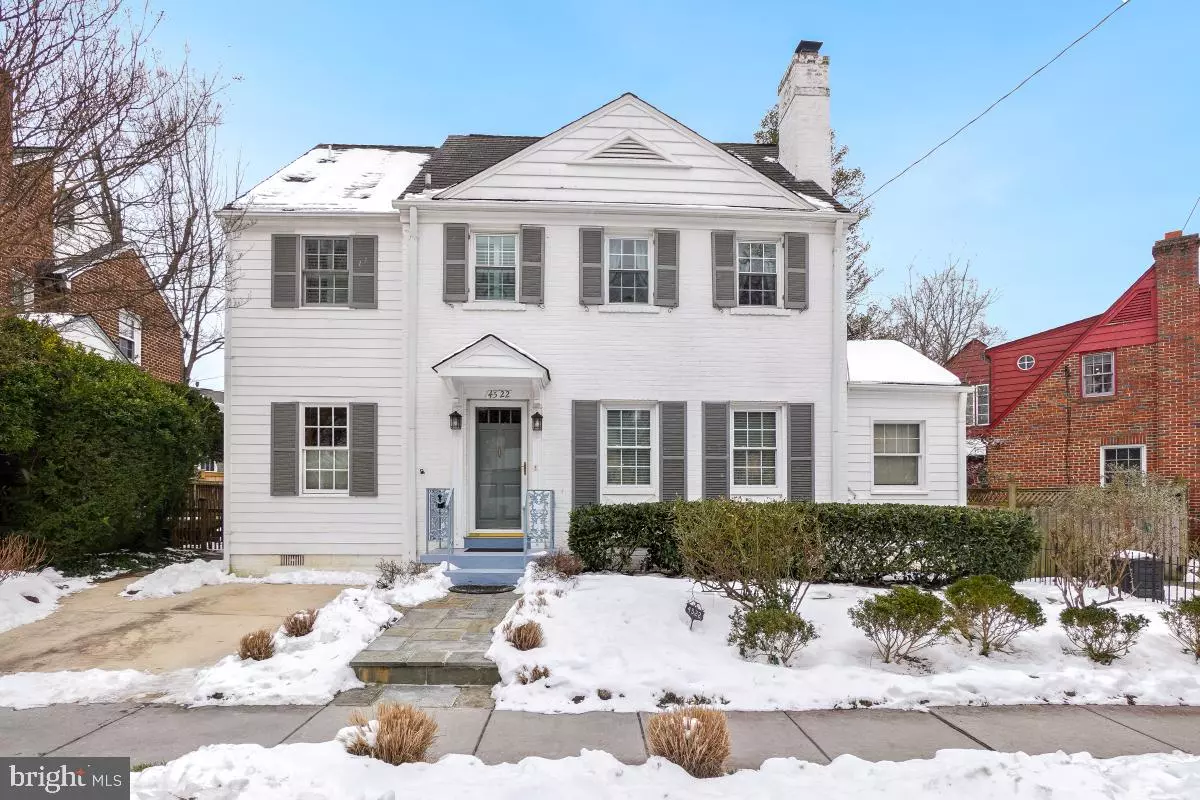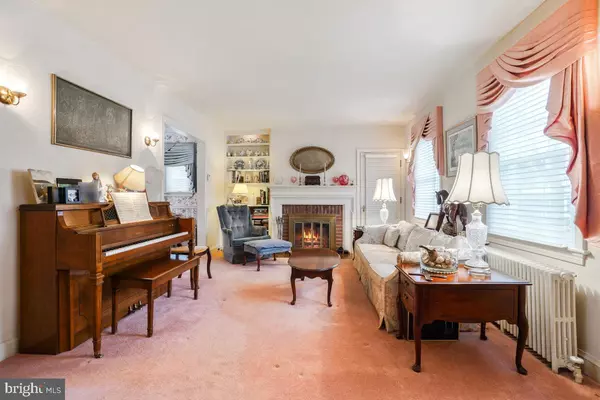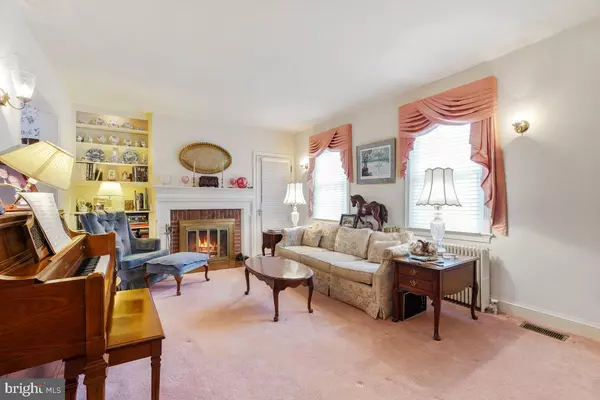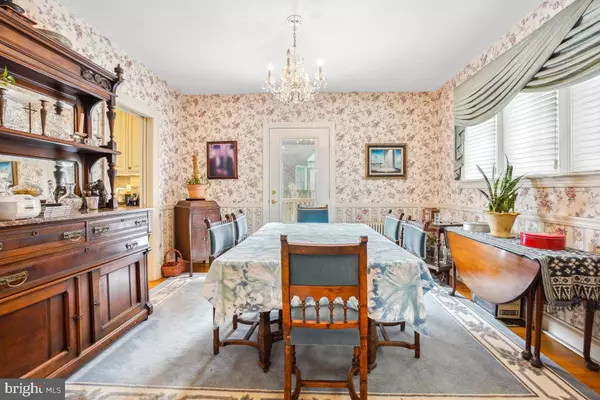4 Beds
3 Baths
2,252 SqFt
4 Beds
3 Baths
2,252 SqFt
OPEN HOUSE
Sat Jan 25, 1:00pm - 4:00pm
Key Details
Property Type Single Family Home
Sub Type Detached
Listing Status Coming Soon
Purchase Type For Sale
Square Footage 2,252 sqft
Price per Sqft $488
Subdivision American University Park
MLS Listing ID DCDC2173038
Style Colonial
Bedrooms 4
Full Baths 3
HOA Y/N N
Abv Grd Liv Area 1,943
Originating Board BRIGHT
Year Built 1937
Annual Tax Amount $8,442
Tax Year 2024
Lot Size 3,315 Sqft
Acres 0.08
Property Description
Location
State DC
County Washington
Zoning R60
Rooms
Basement Fully Finished, Outside Entrance, Rear Entrance, Walkout Stairs, Windows, Heated, Connecting Stairway
Interior
Interior Features Attic, Bathroom - Walk-In Shower, Breakfast Area, Carpet, Dining Area, Family Room Off Kitchen, Floor Plan - Traditional, Formal/Separate Dining Room, Pantry, Wood Floors, Window Treatments, Walk-in Closet(s), Wet/Dry Bar
Hot Water Natural Gas
Heating Hot Water
Cooling Central A/C
Flooring Carpet, Hardwood
Fireplaces Number 1
Fireplaces Type Gas/Propane
Inclusions Convey workbench and two storage cabinets in the basement. Convey rec room TV and family room TV.
Equipment Built-In Microwave, Dishwasher, Disposal, Dryer, Exhaust Fan, Icemaker, Oven - Single, Oven/Range - Gas, Refrigerator, Stainless Steel Appliances, Stove, Washer, Water Heater
Fireplace Y
Appliance Built-In Microwave, Dishwasher, Disposal, Dryer, Exhaust Fan, Icemaker, Oven - Single, Oven/Range - Gas, Refrigerator, Stainless Steel Appliances, Stove, Washer, Water Heater
Heat Source Natural Gas
Laundry Main Floor
Exterior
Exterior Feature Deck(s)
Garage Spaces 1.0
Fence Fully
Water Access N
View Garden/Lawn, City
Roof Type Composite
Accessibility None
Porch Deck(s)
Total Parking Spaces 1
Garage N
Building
Lot Description Landscaping, Private
Story 3
Foundation Permanent
Sewer Public Sewer
Water Public
Architectural Style Colonial
Level or Stories 3
Additional Building Above Grade, Below Grade
Structure Type Dry Wall
New Construction N
Schools
Elementary Schools Janney
Middle Schools Deal
High Schools Jackson-Reed
School District District Of Columbia Public Schools
Others
Pets Allowed Y
Senior Community No
Tax ID 1574//0021
Ownership Fee Simple
SqFt Source Assessor
Special Listing Condition Standard
Pets Allowed No Pet Restrictions

"My job is to find and attract mastery-based agents to the office, protect the culture, and make sure everyone is happy! "
12320 Academy Rd, Philadelphia, Pennsylvania, 19154, USA






