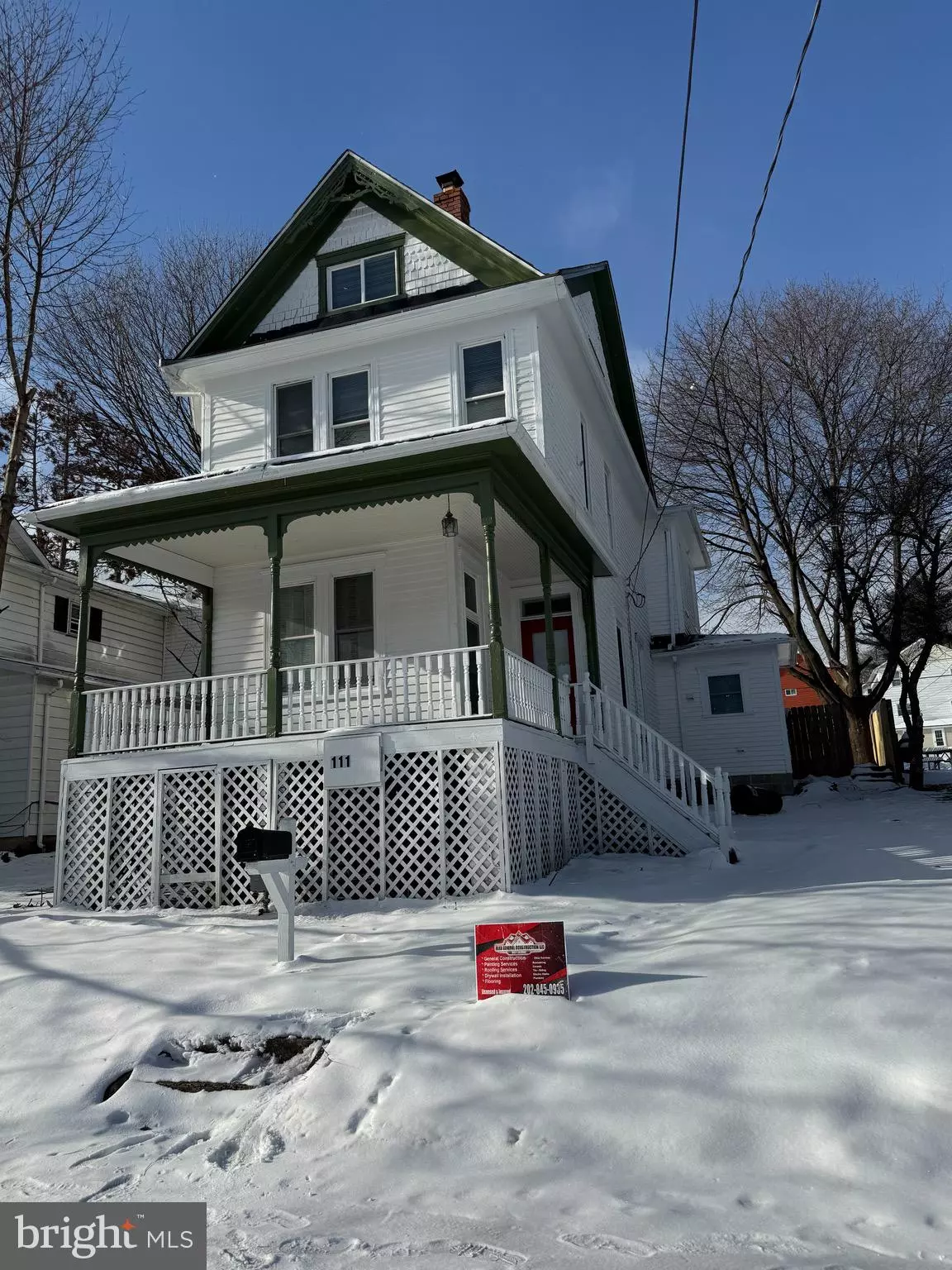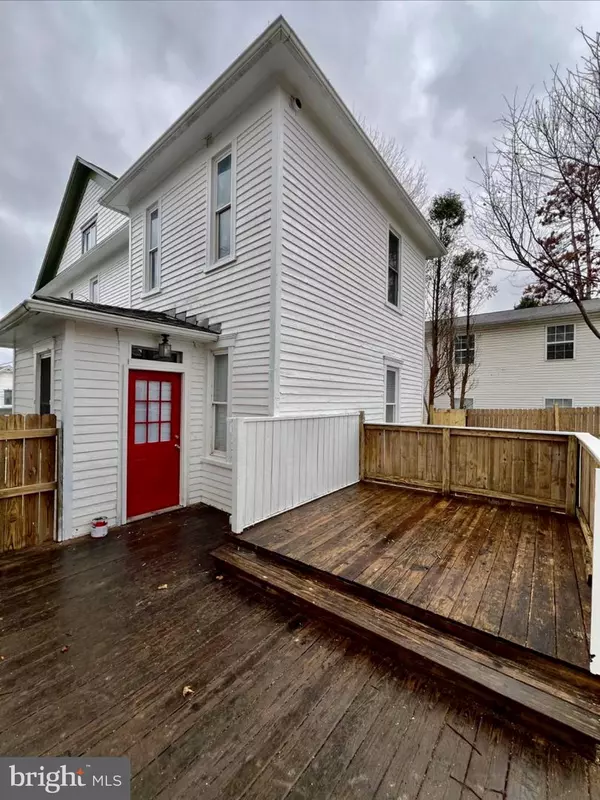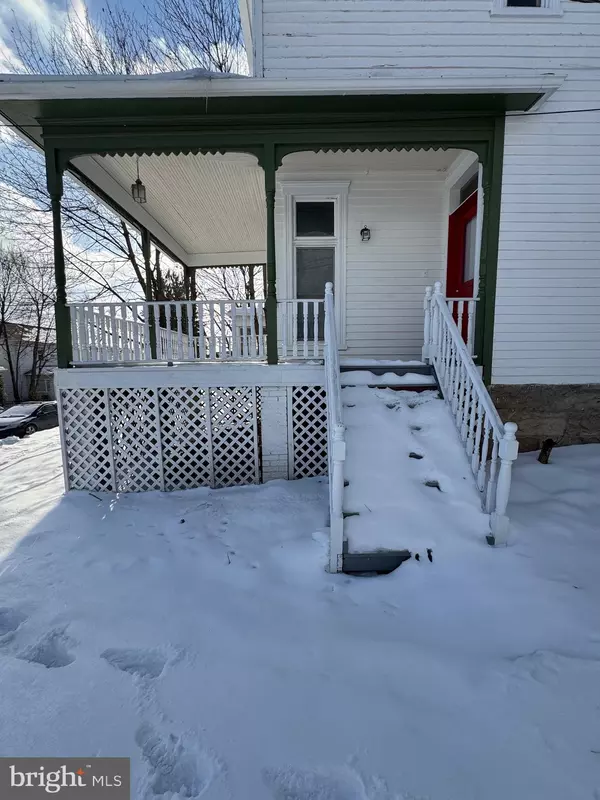5 Beds
2 Baths
1,555 SqFt
5 Beds
2 Baths
1,555 SqFt
Key Details
Property Type Single Family Home
Sub Type Detached
Listing Status Active
Purchase Type For Sale
Square Footage 1,555 sqft
Price per Sqft $153
Subdivision None Available
MLS Listing ID MDAL2010788
Style Traditional
Bedrooms 5
Full Baths 2
HOA Y/N N
Abv Grd Liv Area 1,555
Originating Board BRIGHT
Year Built 1898
Annual Tax Amount $1,444
Tax Year 2024
Lot Size 7,500 Sqft
Acres 0.17
Property Description
Step into timeless elegance with this beautifully remodeled 5-bedroom, 2-bath Victorian-style home. Nestled in a serene location, this home perfectly blends classic charm with modern conveniences.
Inside, you'll find spacious living areas flooded with natural light, highlighted by stunning architectural details and tasteful updates. The remodeled kitchen features sleek quartz countertops, updated appliances, and plenty of space for culinary creations—perfect for both everyday living and entertaining.
Outside, the home truly shines. A large deck overlooks a generous yard, perfect for gatherings or simply soaking in the breathtaking mountain views. Whether you're enjoying a quiet morning coffee or hosting friends, this outdoor space is a true retreat.
This home offers the best of both worlds—a touch of history with all the comforts of today. Don't miss the opportunity to make this stunning Victorian yours!
Location
State MD
County Allegany
Area Frostburg - Allegany County (Mdal8)
Zoning R3
Rooms
Basement Unfinished
Main Level Bedrooms 1
Interior
Interior Features Attic, Bathroom - Tub Shower, Bathroom - Walk-In Shower, Dining Area
Hot Water Natural Gas
Heating Radiator
Cooling Window Unit(s)
Equipment Dishwasher, Disposal, Dryer - Electric, Freezer, Microwave, Range Hood, Refrigerator, Stainless Steel Appliances, Stove, Washer - Front Loading
Fireplace N
Appliance Dishwasher, Disposal, Dryer - Electric, Freezer, Microwave, Range Hood, Refrigerator, Stainless Steel Appliances, Stove, Washer - Front Loading
Heat Source Natural Gas
Exterior
Garage Spaces 4.0
Water Access N
Accessibility None
Total Parking Spaces 4
Garage N
Building
Story 3
Foundation Stone
Sewer Public Sewer
Water Public
Architectural Style Traditional
Level or Stories 3
Additional Building Above Grade, Below Grade
New Construction N
Schools
School District Allegany County Public Schools
Others
Pets Allowed Y
Senior Community No
Tax ID 0128002742
Ownership Fee Simple
SqFt Source Estimated
Special Listing Condition Standard
Pets Allowed Case by Case Basis, Cats OK, Dogs OK

"My job is to find and attract mastery-based agents to the office, protect the culture, and make sure everyone is happy! "
12320 Academy Rd, Philadelphia, Pennsylvania, 19154, USA






