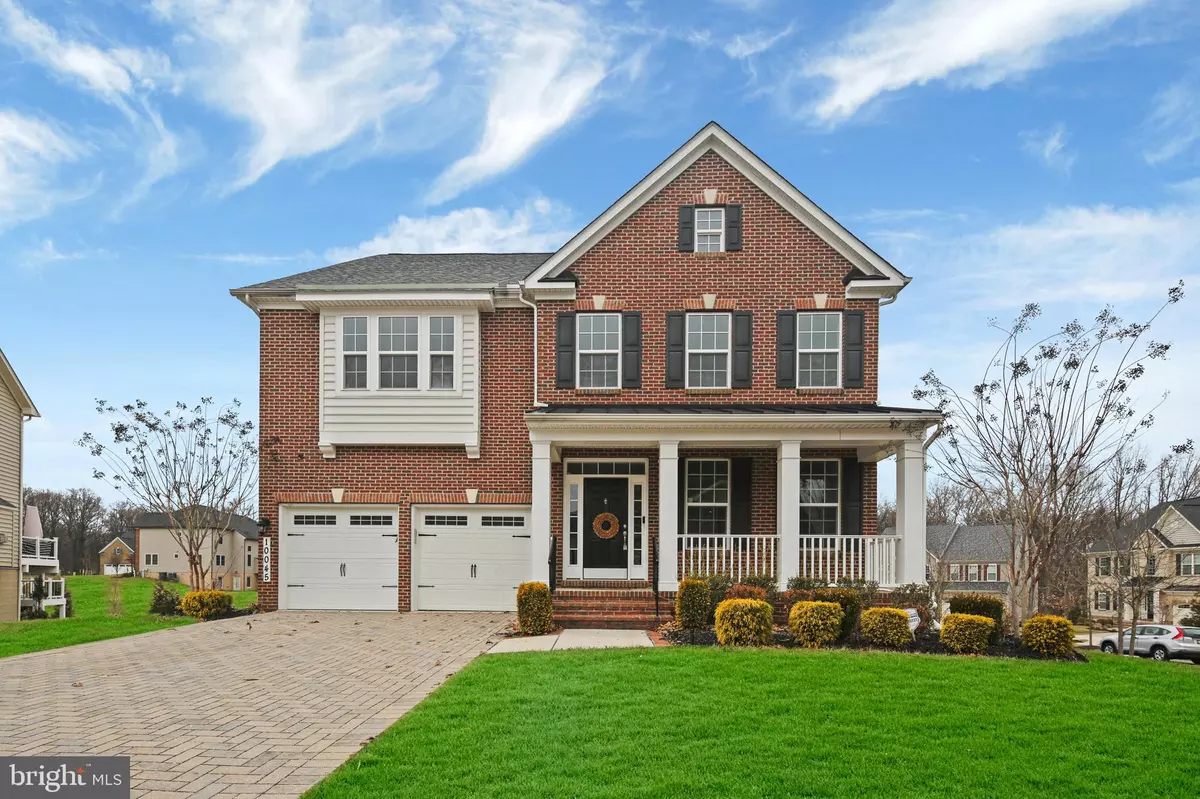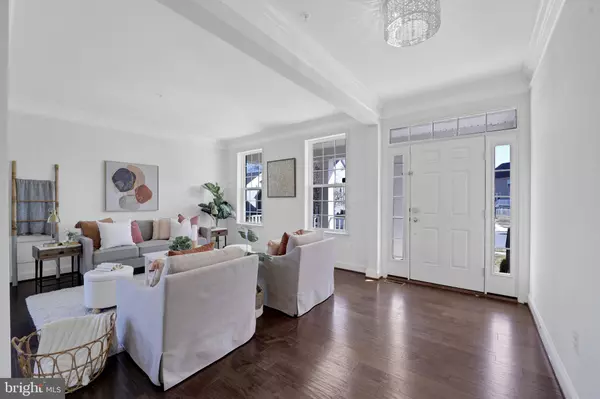5 Beds
5 Baths
4,250 SqFt
5 Beds
5 Baths
4,250 SqFt
Key Details
Property Type Single Family Home
Sub Type Detached
Listing Status Active
Purchase Type For Sale
Square Footage 4,250 sqft
Price per Sqft $247
Subdivision Wincopia Farms
MLS Listing ID MDHW2049192
Style Colonial
Bedrooms 5
Full Baths 4
Half Baths 1
HOA Fees $80/mo
HOA Y/N Y
Abv Grd Liv Area 3,215
Originating Board BRIGHT
Year Built 2016
Annual Tax Amount $10,828
Tax Year 2024
Lot Size 8,770 Sqft
Acres 0.2
Property Sub-Type Detached
Property Description
Location
State MD
County Howard
Zoning R-ED
Direction East
Rooms
Other Rooms Living Room, Dining Room, Primary Bedroom, Sitting Room, Bedroom 2, Bedroom 3, Bedroom 4, Bedroom 5, Kitchen, Game Room, Family Room, Foyer, Breakfast Room, Sun/Florida Room, Laundry, Mud Room, Other, Recreation Room, Utility Room, Full Bath, Half Bath
Basement Outside Entrance, Rear Entrance, Sump Pump, Full, Space For Rooms, Fully Finished, Walkout Level
Interior
Interior Features Breakfast Area, Kitchen - Gourmet, Kitchen - Island, Kitchen - Table Space, Kitchen - Eat-In, Family Room Off Kitchen, Dining Area, Chair Railings, Upgraded Countertops, Crown Moldings, Primary Bath(s), Wood Floors, Floor Plan - Open
Hot Water Natural Gas
Heating Forced Air, Energy Star Heating System, Programmable Thermostat
Cooling Central A/C, Energy Star Cooling System, Programmable Thermostat
Flooring Luxury Vinyl Plank, Engineered Wood, Ceramic Tile
Equipment Washer/Dryer Hookups Only, Cooktop, Dishwasher, Disposal, Exhaust Fan, Icemaker, Microwave, Oven - Double, Oven - Self Cleaning, Oven - Wall, Refrigerator
Furnishings No
Fireplace N
Window Features ENERGY STAR Qualified,Double Pane,Low-E,Insulated,Screens
Appliance Washer/Dryer Hookups Only, Cooktop, Dishwasher, Disposal, Exhaust Fan, Icemaker, Microwave, Oven - Double, Oven - Self Cleaning, Oven - Wall, Refrigerator
Heat Source Natural Gas
Laundry Has Laundry, Upper Floor
Exterior
Exterior Feature Porch(es)
Parking Features Garage - Front Entry
Garage Spaces 4.0
Amenities Available Common Grounds, Jog/Walk Path, Tot Lots/Playground
Water Access N
Roof Type Shingle
Accessibility Other
Porch Porch(es)
Attached Garage 2
Total Parking Spaces 4
Garage Y
Building
Story 3
Foundation Slab
Sewer Public Sewer
Water Public
Architectural Style Colonial
Level or Stories 3
Additional Building Above Grade, Below Grade
Structure Type 9'+ Ceilings,Dry Wall,2 Story Ceilings,Tray Ceilings,High
New Construction N
Schools
Elementary Schools Gorman Crossing
Middle Schools Murray Hill
High Schools Atholton
School District Howard County Public School System
Others
HOA Fee Include Snow Removal,Road Maintenance,Management,Common Area Maintenance
Senior Community No
Tax ID 1406596144
Ownership Fee Simple
SqFt Source Assessor
Security Features Carbon Monoxide Detector(s),Smoke Detector,Sprinkler System - Indoor,Main Entrance Lock
Acceptable Financing Cash, Conventional, FHA, VA
Horse Property N
Listing Terms Cash, Conventional, FHA, VA
Financing Cash,Conventional,FHA,VA
Special Listing Condition Standard

"My job is to find and attract mastery-based agents to the office, protect the culture, and make sure everyone is happy! "
12320 Academy Rd, Philadelphia, Pennsylvania, 19154, USA






