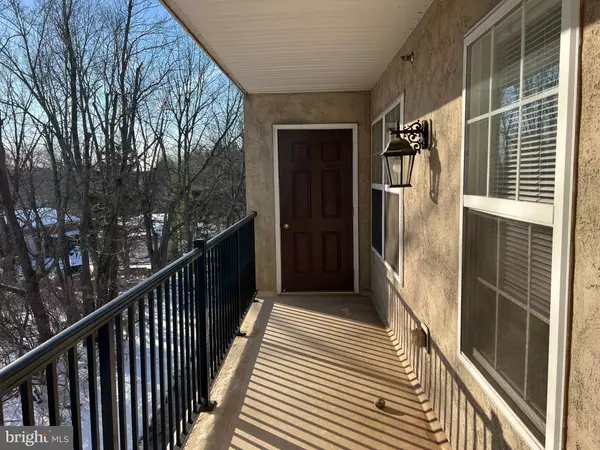2 Beds
2 Baths
1,004 SqFt
2 Beds
2 Baths
1,004 SqFt
Key Details
Property Type Single Family Home, Condo
Sub Type Unit/Flat/Apartment
Listing Status Active
Purchase Type For Rent
Square Footage 1,004 sqft
Subdivision Biltmore Estates
MLS Listing ID PAMC2129736
Style Traditional
Bedrooms 2
Full Baths 2
HOA Y/N N
Abv Grd Liv Area 1,004
Originating Board BRIGHT
Year Built 2010
Lot Size 1,004 Sqft
Acres 0.02
Lot Dimensions 0.00 x 0.00
Property Sub-Type Unit/Flat/Apartment
Property Description
Water, trash, landscaping, and snow removal included; tenant pays utilities and $95/quarter for sewer.
Discover comfort, convenience, and charm in this beautifully maintained 2nd-floor condo in Biltmore Estates! With a host of amenities, modern finishes, and an unbeatable location, this property has everything you need to feel right at home.
🌟 Property Highlights:
🍳 Gourmet Kitchen: Enjoy 42” cabinets, stainless steel appliances (gas range, refrigerator, dishwasher, built-in microwave), Corian countertops, and recessed lighting.
🎨 Fresh and Inviting: Recently painted throughout and professionally cleaned, featuring an open floor plan with a cozy gas fireplace for those chilly nights.
🛏️ Spacious Living: Large master bedroom with a walk-in closet and en suite bathroom, plus a second bedroom with its own bath—ideal for guests or a home office.
🌳 Serene Outdoor Space: Relax on your private balcony overlooking a peaceful wooded area.
🚗 Easy Parking: Underground parking with elevator access to your unit floor for added convenience.
📍 Prime Location:
Walk to Skippack Village for charming shops and eateries.
Explore the great outdoors at Evansburg State Park.
Minutes from Rt. 29, Township Line Rd, W. Skippack Pike, and Rt. 476 (Turnpike)—perfect for commuters.
Close to Perkiomen Valley Airport, Ursinus College, shopping, dining, and entertainment.
✨ Additional Features:
In-unit laundry with washer and dryer.
Central air conditioning for year-round comfort.
Cable-ready for your entertainment needs.
🐾 Pet-Friendly:
Small pets considered with owner approval, $30/month pet fee, and a $300 refundable pet deposit.
📜 Lease Terms:
One-year lease (or longer, if desired).
📅 Schedule Your Showing Today!
This beautifully maintained condo won't last long—make 3920 Ashland Drive #224 your next home!
👉 Style. Comfort. Location. Welcome to your new lifestyle in Harleysville! 🌟
Schedule a Showing or Apply Today!
Schedule a Showing or Apply Today!
💻 Application Process: $50 non-refundable fee. Applicants must provide three months' rent to move in (first month + two months' security deposit). Income, credit, rental, and employment history will be verified.
Resident Benefits Program
Your lease includes our Resident Benefits Program offering perks such as:
ZeroDeposit Program through Obligo (skip traditional security deposits for qualified residents, additional fees apply).
Convenient Online Rent Payments.
Concierge Utility Services.
One-time Late Fee Forgiveness.
And more!
Other Del Val Properties
Browse more homes at Homes For Rent.
Property listed by:
Del Val Realty & Property Management
49 E. Lancaster Avenue, Suite 300
Malvern, PA 19355
Philadelphia Property Management
All information is deemed reliable but not guaranteed. Independent verification is recommended.
Don't miss this opportunity—schedule your showing today!
#PropertiesFor Rent #RealEstate #HomeForRent #ApartmentForRent #ProperiesForLease #HouseRentals #Tenants #PropertyManagement #RentPrices #HouseForRent #Rentals #PhillyApartments #PhillyLiving #ApartmentRent #Explore #ExplorePage #DelValRealty #RowCal #RowCalNation
Location
State PA
County Montgomery
Area Skippack Twp (10651)
Zoning RES
Direction North
Rooms
Main Level Bedrooms 2
Interior
Interior Features Primary Bath(s), Elevator
Hot Water Natural Gas
Cooling Central A/C
Flooring Fully Carpeted
Fireplaces Number 1
Equipment Range Hood, Refrigerator, Washer, Dryer, Dishwasher, Microwave, Disposal
Furnishings No
Fireplace Y
Appliance Range Hood, Refrigerator, Washer, Dryer, Dishwasher, Microwave, Disposal
Heat Source Natural Gas
Laundry Main Floor
Exterior
Exterior Feature Balcony
Water Access N
Accessibility None
Porch Balcony
Garage N
Building
Story 1
Unit Features Garden 1 - 4 Floors
Sewer Public Sewer
Water Public
Architectural Style Traditional
Level or Stories 1
Additional Building Above Grade, Below Grade
New Construction N
Schools
School District Perkiomen Valley
Others
Pets Allowed N
HOA Fee Include Common Area Maintenance,Ext Bldg Maint,Lawn Maintenance,Snow Removal,Trash,Water
Senior Community No
Tax ID 51-00-02917-954
Ownership Other
SqFt Source Assessor

"My job is to find and attract mastery-based agents to the office, protect the culture, and make sure everyone is happy! "
12320 Academy Rd, Philadelphia, Pennsylvania, 19154, USA






