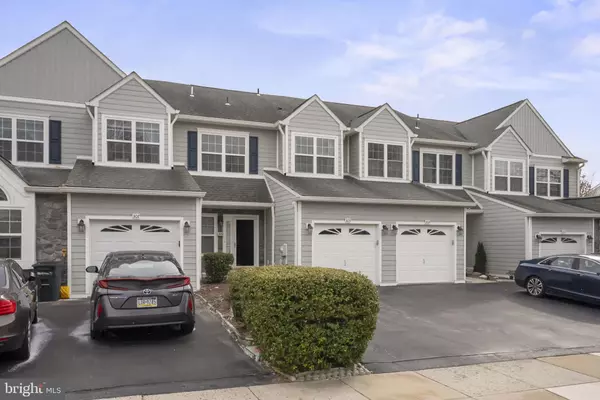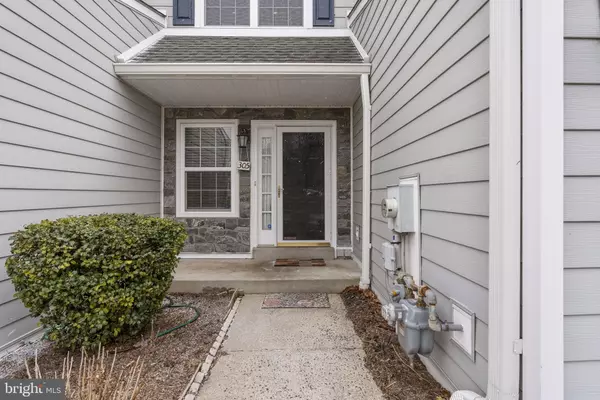4 Beds
4 Baths
3,100 SqFt
4 Beds
4 Baths
3,100 SqFt
Key Details
Property Type Townhouse
Sub Type Interior Row/Townhouse
Listing Status Active
Purchase Type For Sale
Square Footage 3,100 sqft
Price per Sqft $187
Subdivision Oakwood At Plymout
MLS Listing ID PAMC2129916
Style Victorian
Bedrooms 4
Full Baths 3
Half Baths 1
HOA Fees $320/mo
HOA Y/N Y
Abv Grd Liv Area 2,800
Originating Board BRIGHT
Year Built 2000
Annual Tax Amount $5,385
Tax Year 2025
Lot Dimensions 0.00 x 0.00
Property Sub-Type Interior Row/Townhouse
Property Description
The oversized, upgraded eat-in kitchen is an entertainer's dream, featuring brand-new marble countertops, a marble backsplash, an accented island, new cabinetry, and stainless steel appliances. Enjoy your morning coffee in the breakfast area, which offers a perfect view of the fireplace inside and opens up to the spacious deck outside—ideal for grilling and hosting gatherings.
Upstairs, the luxurious owner's suite boasts a vaulted ceiling with a ceiling fan, a walk-in closet, and a secondary double closet. The new hardwood laminate flooring continues throughout the second floor. The owner's private bathroom is like a spa retreat, complete with ceramic tile floors, a soaking tub, a double vanity, and a separate shower. Two additional bedrooms share a well-appointed hall bathroom, and the convenience of second-floor laundry makes everyday living easier.
But that's not all! The third-floor walk-up attic is fully finished, offering an optional fourth bedroom. The professionally finished basement adds even more living space, featuring a full bathroom, a separate study/office, and plenty of storage closets. This versatile lower level could serve as a fifth bedroom, family room, exercise area, or anything else you need.
Recent upgrades include a remodeled kitchen with new cabinets, countertops, backsplash, and an island with a beautiful Quartzite countertop. New wood laminate flooring has been installed across all four levels of the home, adding warmth and charm throughout. Call today to schedule a private showing and fall in LOVE with Oakwood at Plymouth !
Location
State PA
County Montgomery
Area Plymouth Twp (10649)
Zoning RESIDENTIAL
Rooms
Other Rooms Living Room, Dining Room, Primary Bedroom, Kitchen, Foyer, Office, Attic, Additional Bedroom
Basement Fully Finished, Heated
Interior
Hot Water Natural Gas
Heating Central, Forced Air
Cooling Central A/C
Flooring Wood, Luxury Vinyl Plank, Carpet
Fireplaces Number 1
Fireplaces Type Double Sided, Gas/Propane, Mantel(s)
Inclusions Washer, Dryer and Refrigerator
Furnishings No
Fireplace Y
Heat Source Natural Gas
Laundry Upper Floor
Exterior
Exterior Feature Deck(s)
Parking Features Additional Storage Area, Built In, Garage - Front Entry, Garage Door Opener, Inside Access
Garage Spaces 3.0
Utilities Available Cable TV, Electric Available, Natural Gas Available, Sewer Available, Water Available
Water Access N
View Garden/Lawn, Trees/Woods
Roof Type Architectural Shingle
Accessibility None
Porch Deck(s)
Attached Garage 1
Total Parking Spaces 3
Garage Y
Building
Story 4
Foundation Concrete Perimeter
Sewer Public Sewer
Water Public
Architectural Style Victorian
Level or Stories 4
Additional Building Above Grade, Below Grade
New Construction N
Schools
Middle Schools Colonial
High Schools Plymouth Whitemarsh
School District Colonial
Others
Pets Allowed Y
HOA Fee Include Common Area Maintenance,Lawn Care Front,Lawn Care Rear,Lawn Care Side,Lawn Maintenance,Management,Trash
Senior Community No
Tax ID 49-00-03071-381
Ownership Other
Security Features Monitored,Security System,Smoke Detector,Sprinkler System - Indoor
Acceptable Financing Cash, Conventional, VA
Horse Property N
Listing Terms Cash, Conventional, VA
Financing Cash,Conventional,VA
Special Listing Condition Standard
Pets Allowed No Pet Restrictions

"My job is to find and attract mastery-based agents to the office, protect the culture, and make sure everyone is happy! "
12320 Academy Rd, Philadelphia, Pennsylvania, 19154, USA






