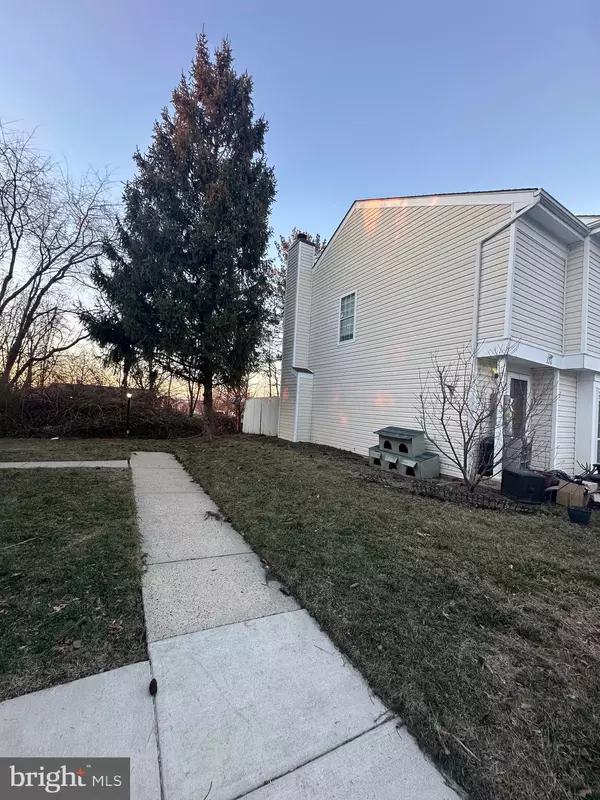3 Beds
3 Baths
1,141 SqFt
3 Beds
3 Baths
1,141 SqFt
Key Details
Property Type Condo
Sub Type Condo/Co-op
Listing Status Active
Purchase Type For Rent
Square Footage 1,141 sqft
Subdivision Providence Village
MLS Listing ID VALO2089302
Style Colonial
Bedrooms 3
Full Baths 2
Half Baths 1
HOA Y/N N
Abv Grd Liv Area 1,141
Originating Board BRIGHT
Year Built 1987
Property Sub-Type Condo/Co-op
Property Description
Location
State VA
County Loudoun
Zoning PDH3
Rooms
Other Rooms Living Room, Dining Room, Primary Bedroom, Bedroom 3, Kitchen, Foyer, Bathroom 2, Primary Bathroom
Interior
Interior Features Attic, Combination Kitchen/Dining, Floor Plan - Open
Hot Water Electric
Heating Heat Pump(s)
Cooling Ceiling Fan(s), Central A/C
Flooring Luxury Vinyl Plank, Carpet
Fireplaces Number 1
Fireplaces Type Screen
Equipment Dishwasher, Disposal, Dryer, Exhaust Fan, Oven/Range - Electric, Refrigerator, Washer, Washer/Dryer Stacked, Built-In Microwave
Furnishings No
Fireplace Y
Appliance Dishwasher, Disposal, Dryer, Exhaust Fan, Oven/Range - Electric, Refrigerator, Washer, Washer/Dryer Stacked, Built-In Microwave
Heat Source Electric
Laundry Main Floor, Washer In Unit, Dryer In Unit
Exterior
Exterior Feature Deck(s)
Garage Spaces 2.0
Parking On Site 2
Fence Rear
Utilities Available Electric Available, Water Available
Amenities Available Swimming Pool
Water Access N
Accessibility Other
Porch Deck(s)
Total Parking Spaces 2
Garage N
Building
Story 2
Foundation Slab
Sewer Public Sewer
Water Public
Architectural Style Colonial
Level or Stories 2
Additional Building Above Grade, Below Grade
New Construction N
Schools
School District Loudoun County Public Schools
Others
Pets Allowed Y
HOA Fee Include Management,Insurance,Snow Removal,Trash
Senior Community No
Tax ID 022167434252
Ownership Other
SqFt Source Estimated
Miscellaneous Community Center,Snow Removal,Trash Removal,HOA/Condo Fee
Horse Property N
Pets Allowed Case by Case Basis, Breed Restrictions

"My job is to find and attract mastery-based agents to the office, protect the culture, and make sure everyone is happy! "
12320 Academy Rd, Philadelphia, Pennsylvania, 19154, USA






