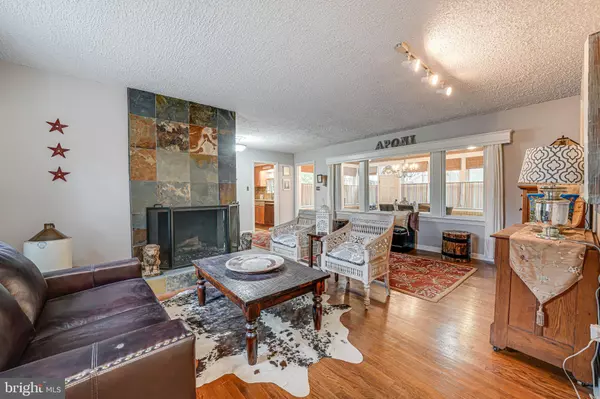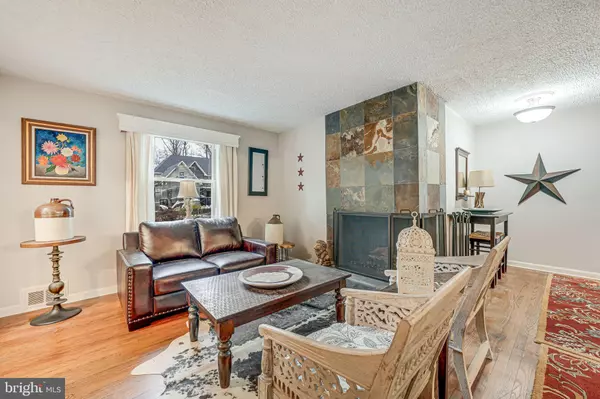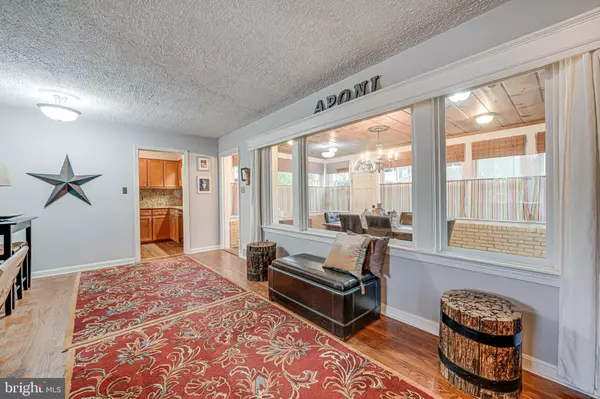4 Beds
2 Baths
2,413 SqFt
4 Beds
2 Baths
2,413 SqFt
Key Details
Property Type Single Family Home
Sub Type Detached
Listing Status Coming Soon
Purchase Type For Sale
Square Footage 2,413 sqft
Price per Sqft $663
Subdivision Oak Ridge
MLS Listing ID VAFX2213018
Style Ranch/Rambler
Bedrooms 4
Full Baths 2
HOA Y/N N
Abv Grd Liv Area 2,413
Originating Board BRIGHT
Year Built 1952
Annual Tax Amount $11,202
Tax Year 2024
Lot Size 0.500 Acres
Acres 0.5
Property Sub-Type Detached
Property Description
The architectural elements, including a historic dutch door, built-ins, exposed brick, and decorative ceilings bring the charm. The eat-in kitchen, featuring a Wolf range, is completed by stainless steel appliances, granite countertops, and rustic wood flooring. Adjacent to the kitchen, the sunroom addition, with its stone floor, tongue and groove wood ceiling, and one of the home's three stunning stone fireplaces, serves as a cozy retreat for relaxation and gatherings. Expansive windows invite natural light to fill the rooms, highlighting the beauty of the hardwood, stone, and tile floors throughout.
The home is meticulously maintained and offers convenient, main level living with four bedrooms and two baths. The basement with a separate entrance and crawl space for added storage, adds function to this already impressive home. The garage is more than a spot to park, with Ceilume flooring, full insulation in the walls and ceiling, and climate control for year-round comfort.
Outdoor living is enhanced by an extensive Trex deck and stone walkway at the front, a brick patio in the rear yard, and beautifully landscaped surroundings. For a little escape, head down the brick patio to enjoy a cocktail or a book in the she-shed, or sit together around the fire pit. Additional storage is found in the large, wooden shed in the side yard.
HVAC 2018. Garage AC 2024. Trex deck 2022. 55 year shingle roof replaced 2014. Hardiplank siding. Updated electrical, ducting, and gas lines. No HOA.
Close to downtown Vienna, as well as quick commuter conveience with easy access to the metro, the beltway, and 66. Open House Sunday 3/2 from 2-4
Location
State VA
County Fairfax
Zoning 110
Rooms
Other Rooms Living Room, Dining Room, Primary Bedroom, Bedroom 2, Bedroom 3, Bedroom 4, Kitchen, Family Room, Sun/Florida Room
Basement Outside Entrance, Partial, Unfinished
Main Level Bedrooms 4
Interior
Interior Features Family Room Off Kitchen, Kitchen - Table Space, Combination Dining/Living, Window Treatments, Entry Level Bedroom, Primary Bath(s), Wood Floors, Floor Plan - Traditional
Hot Water Electric
Heating Forced Air
Cooling Attic Fan, Ceiling Fan(s), Central A/C
Flooring Solid Hardwood
Fireplaces Number 3
Equipment Dishwasher, Disposal, Dryer, Exhaust Fan, Icemaker, Oven/Range - Electric, Refrigerator, Stove, Washer
Fireplace Y
Appliance Dishwasher, Disposal, Dryer, Exhaust Fan, Icemaker, Oven/Range - Electric, Refrigerator, Stove, Washer
Heat Source Oil
Exterior
Exterior Feature Patio(s)
Parking Features Garage Door Opener
Garage Spaces 1.0
Water Access N
Roof Type Architectural Shingle
Accessibility None
Porch Patio(s)
Attached Garage 1
Total Parking Spaces 1
Garage Y
Building
Lot Description Corner, Trees/Wooded
Story 1
Foundation Crawl Space, Slab
Sewer Public Sewer
Water Public
Architectural Style Ranch/Rambler
Level or Stories 1
Additional Building Above Grade
New Construction N
Schools
Elementary Schools Cunningham Park
Middle Schools Thoreau
High Schools Madison
School District Fairfax County Public Schools
Others
Senior Community No
Tax ID 0393 06 0017
Ownership Fee Simple
SqFt Source Estimated
Special Listing Condition Standard
Virtual Tour https://my.matterport.com/show/?m=fiZikifcxGK&brand=0&mls=1&

"My job is to find and attract mastery-based agents to the office, protect the culture, and make sure everyone is happy! "
12320 Academy Rd, Philadelphia, Pennsylvania, 19154, USA






