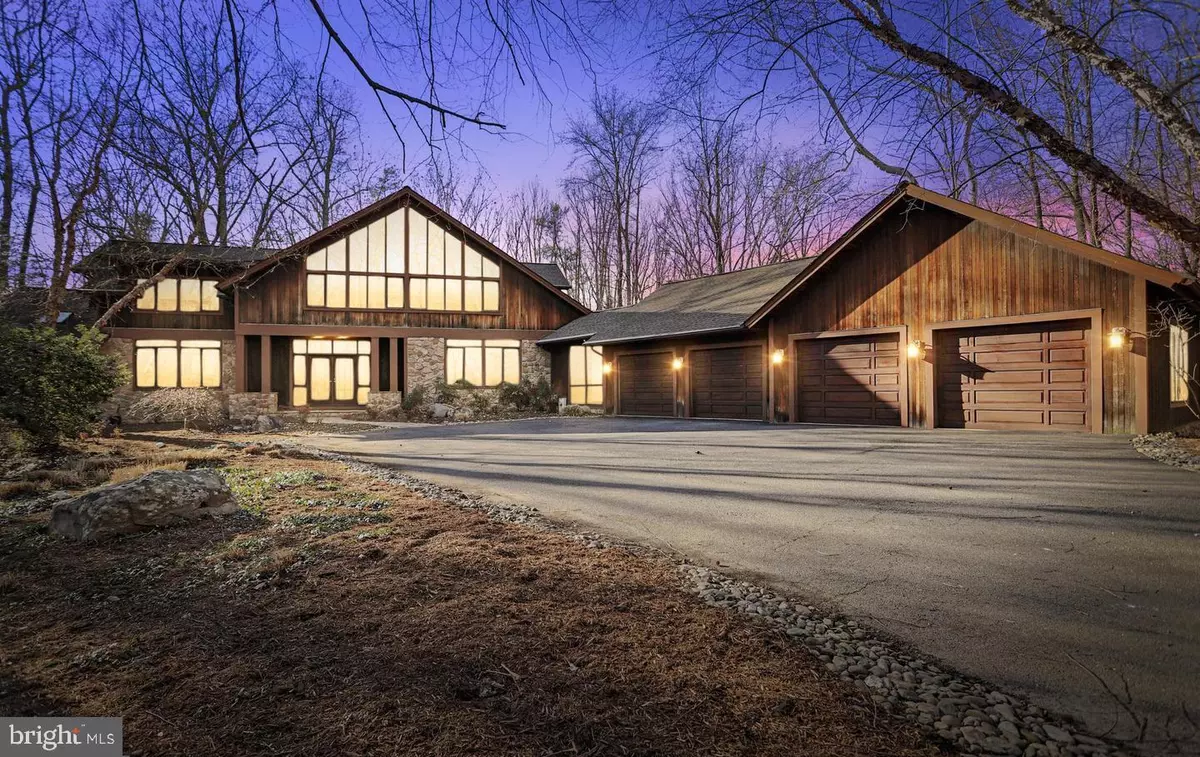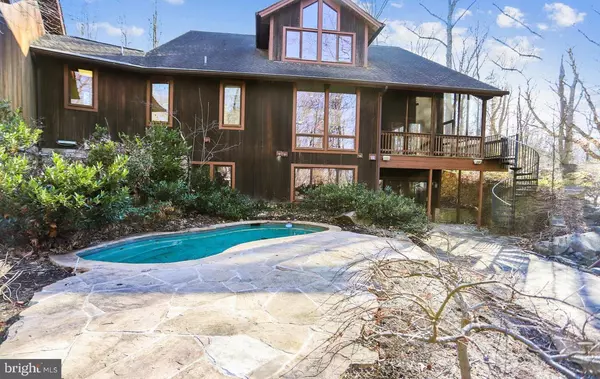6 Beds
6 Baths
6,532 SqFt
6 Beds
6 Baths
6,532 SqFt
OPEN HOUSE
Sat Mar 08, 1:00pm - 3:00pm
Key Details
Property Type Single Family Home
Sub Type Detached
Listing Status Coming Soon
Purchase Type For Sale
Square Footage 6,532 sqft
Price per Sqft $237
Subdivision Belvoir Farms
MLS Listing ID MDAA2105168
Style Mid-Century Modern
Bedrooms 6
Full Baths 5
Half Baths 1
HOA Fees $1,055/ann
HOA Y/N Y
Abv Grd Liv Area 4,292
Originating Board BRIGHT
Year Built 2002
Annual Tax Amount $17,070
Tax Year 2024
Lot Size 1.230 Acres
Acres 1.23
Property Sub-Type Detached
Property Description
A custom-designed fountain greets you and your guests upon arrival, setting the tone for the serene experience that awaits. A scenic driveway leads to this private sanctuary, where thoughtful hardscaping, Zen-inspired gardens, a stocked koi pond, and a kidney-shaped spa create a tranquil outdoor oasis. Expansive patios, a screened-in porch, and lush landscaping featuring rare species like Dancing Peacock Japanese Maples and Snowboy Dogwoods enhance the natural beauty of the setting. With no visible neighboring homes from the backyard, this property offers an exceptional sense of seclusion and privacy.
Inside, the rich Brazilian cherry hardwood flooring and cabinetry, tongue-and-groove ceilings, and walls of windows showcase the home's signature design. A custom-designed library with wall-to-wall cherry shelves and cabinets provides a sophisticated space for reading or work. The gourmet mahogany and granite kitchen is a chef's dream, featuring high-end appliances (Thermador, KitchenAid), including two built-in ovens, a microwave, a proofing oven, a trash compactor, and a walk-in butler's pantry equipped with a mini-fridge for cooling your favorite beverages. The main-level Primary Suite offers a gas stone fireplace, cedar walk-in closet, and spa-like bath, creating a private retreat. An oversized mudroom with dual sink/work areas provides functional elegance and ample storage. The upper level includes a loft-style office, four spacious bedrooms (one ensuite), and two additional full baths, while the lower level features a cozy fireside lounge, theatre space, gaming area, workout room, full bedroom, and full bath. A newer basement kitchen adds convenience, with direct access to the outdoor spa and patios; perfect for entertaining or multi-generational living. The lower level is also plumbed for an additional washer and dryer, providing further flexibility. Additional features include: All-house audio speaker system for seamless entertainment, custom high-speed WiFi installation, expansive windows framing ever-changing foliage, sunrises, and sunsets, extensive drip irrigation system for effortless landscaping maintenance, three custom-designed workbenches in the spacious 4-car garage, whole-house generator for peace of mind, extensive storage space with custom shelving on the lower floor, recently stained and painted exterior for a fresh, well-maintained look. Recent Improvements: Newly updated high-efficiency HVAC systems, water softener, well pump, & pool heater, Refinished Brazilian cherry hardwood floors and recently repaved driveway. Newer basement kitchen for added functionality and entertaining. Located in the sought-after Belvoir Farms Community, residents enjoy exclusive access to a marina, tennis and pickleball courts, a playground, and year-round social events. Just minutes from Annapolis Mall, with easy commuting routes to Washington, D.C., Baltimore, and BWI Airport, this custom-designed Deck House is a rare opportunity to own a true mid-century modern masterpiece in a serene yet convenient location. Experience the perfect blend of architectural excellence and natural harmony. Schedule your private tour today!
Location
State MD
County Anne Arundel
Zoning RA
Rooms
Basement Daylight, Partial, Full, Fully Finished, Improved, Walkout Level
Main Level Bedrooms 1
Interior
Hot Water Electric
Heating Heat Pump(s)
Cooling Central A/C, Ceiling Fan(s)
Fireplaces Number 2
Fireplace Y
Heat Source Electric
Exterior
Parking Features Garage - Front Entry, Inside Access
Garage Spaces 4.0
Pool Heated
Water Access Y
Water Access Desc Fishing Allowed,Canoe/Kayak,Private Access
View Trees/Woods
Accessibility None
Attached Garage 4
Total Parking Spaces 4
Garage Y
Building
Story 3
Foundation Slab
Sewer Private Septic Tank
Water Private
Architectural Style Mid-Century Modern
Level or Stories 3
Additional Building Above Grade, Below Grade
New Construction N
Schools
School District Anne Arundel County Public Schools
Others
Senior Community No
Tax ID 020206090061487
Ownership Fee Simple
SqFt Source Assessor
Special Listing Condition Standard

"My job is to find and attract mastery-based agents to the office, protect the culture, and make sure everyone is happy! "
12320 Academy Rd, Philadelphia, Pennsylvania, 19154, USA


