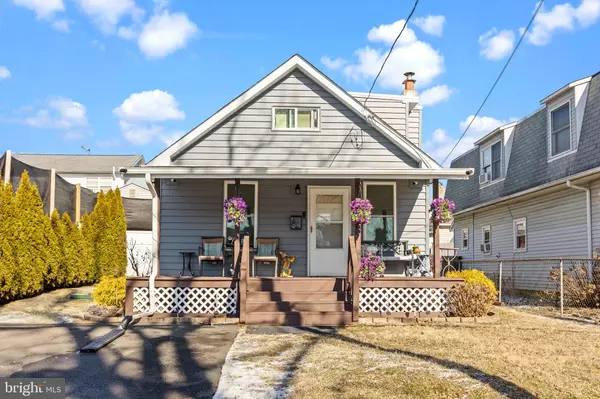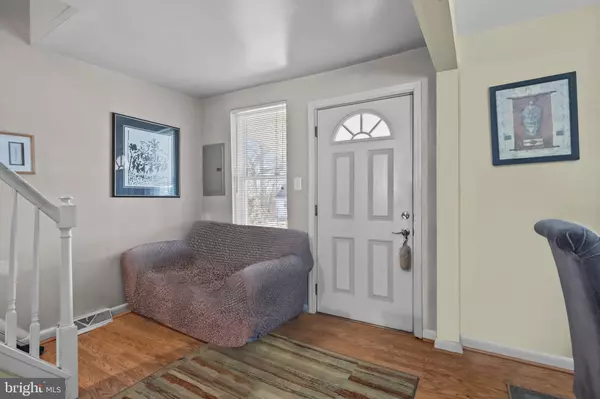2 Beds
1 Bath
924 SqFt
2 Beds
1 Bath
924 SqFt
Key Details
Property Type Single Family Home
Sub Type Detached
Listing Status Active
Purchase Type For Sale
Square Footage 924 sqft
Price per Sqft $357
Subdivision Parkland
MLS Listing ID PABU2088782
Style Cape Cod
Bedrooms 2
Full Baths 1
HOA Y/N N
Abv Grd Liv Area 924
Originating Board BRIGHT
Year Built 1935
Annual Tax Amount $1,266
Tax Year 2024
Lot Size 2,919 Sqft
Acres 0.07
Lot Dimensions 0.00 x 0.00
Property Sub-Type Detached
Property Description
As you approach, a welcoming front porch invites you into the cozy living room, perfect for relaxation. The main floor features a spacious kitchen equipped with LG appliances, including a refrigerator and range, making meal preparation a joy. Conveniently, the first floor also houses a full bathroom and a laundry area with an all-in-one washer and dryer combo with a pedestal washer.
Recent updates include new energy-efficient Pella triple-pane windows with insulated sashes throughout, as well as new insulated siding, a flat roof, gutters, fascia, and soffit—all completed in October/November 2024. A new fiberglass Craftsman-style back door features a roll-screen storm door and a built-in pet door for added convenience.
Upstairs, you'll find two generously sized bedrooms, offering ample space for family or guests. The property boasts a private driveway for off-street parking and a sizable rear yard complete with a storage shed, ideal for outdoor activities and storage needs.
Nestled in a serene, park-like setting near the woods, this home is within walking distance of Jay's Joint Sandwich Shop, a playground, a baseball field, basketball courts, and newly added pickleball courts.
Located within the esteemed Neshaminy School District, this home is also a short distance from Business Route 1, providing easy access to shopping and dining in both Langhorne and the Neshaminy areas.
Don't miss the opportunity to own this charming home in a prime location!
Location
State PA
County Bucks
Area Middletown Twp (10122)
Zoning R2
Rooms
Other Rooms Living Room, Primary Bedroom, Bedroom 2, Kitchen, Bedroom 1
Interior
Interior Features Kitchen - Eat-In
Hot Water Electric
Heating Forced Air
Cooling Central A/C
Fireplace N
Heat Source Oil
Laundry Main Floor
Exterior
Exterior Feature Porch(es)
Water Access N
Roof Type Shingle
Accessibility None
Porch Porch(es)
Garage N
Building
Lot Description Front Yard, Rear Yard
Story 2
Foundation Brick/Mortar
Sewer Public Sewer
Water Public
Architectural Style Cape Cod
Level or Stories 2
Additional Building Above Grade, Below Grade
New Construction N
Schools
School District Neshaminy
Others
Senior Community No
Tax ID 22-019-007
Ownership Fee Simple
SqFt Source Estimated
Acceptable Financing Conventional, VA, FHA 203(b), Cash
Listing Terms Conventional, VA, FHA 203(b), Cash
Financing Conventional,VA,FHA 203(b),Cash
Special Listing Condition Standard

"My job is to find and attract mastery-based agents to the office, protect the culture, and make sure everyone is happy! "
12320 Academy Rd, Philadelphia, Pennsylvania, 19154, USA






