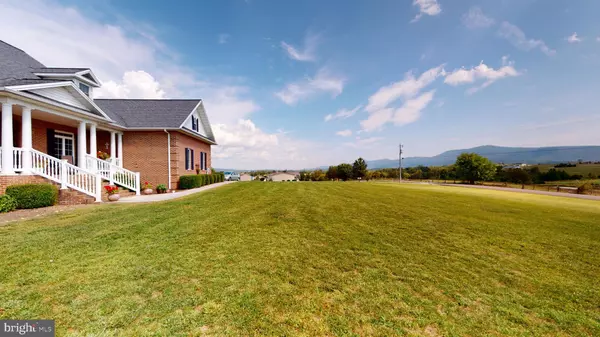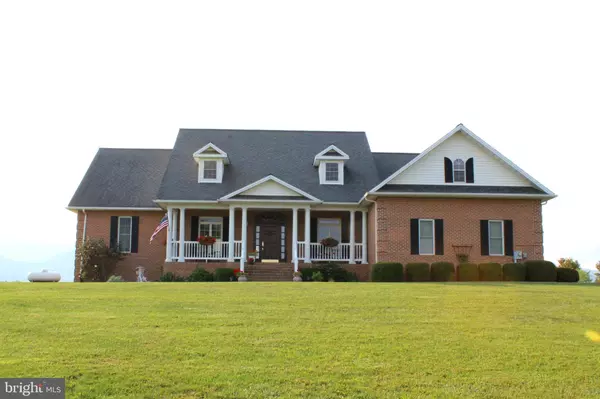$470,000
$489,900
4.1%For more information regarding the value of a property, please contact us for a free consultation.
5 Beds
4 Baths
3,704 SqFt
SOLD DATE : 05/20/2022
Key Details
Sold Price $470,000
Property Type Single Family Home
Sub Type Detached
Listing Status Sold
Purchase Type For Sale
Square Footage 3,704 sqft
Price per Sqft $126
Subdivision Grand View
MLS Listing ID WVGT2000198
Sold Date 05/20/22
Style Cape Cod
Bedrooms 5
Full Baths 3
Half Baths 1
HOA Fees $25/ann
HOA Y/N Y
Abv Grd Liv Area 3,704
Originating Board BRIGHT
Year Built 2006
Annual Tax Amount $1,769
Tax Year 2021
Lot Size 2.250 Acres
Acres 2.25
Property Sub-Type Detached
Property Description
You may be Wowed by the numbers of this Home, boasting 5 Bedrooms, 3.5 Bathrooms and 3,704 FINISHED Sq Ft. As impressive as the size of this Home is, Its the Charm of this Home that will draw you in. Its the Gorgeous Front Porch that Welcomes you with Spectacular Views that make you want to stay a while. Its the Beautiful front door that leads you into the Grand Foyer. To the left a Formal Living Room to the right a Formal Dining Room, these rooms elevate the homes Grandeur. The Kitchen is in the center of it all, truly the Heart of The Home, open to the Living Room, Dining Area and home to a Large Kitchen Island & Custom Cabinetry. Gather friends and family in this large yet Cozy living space. The Large floor to ceiling windows fill the space with Natural Light, while the Fireplace warms the room & all who gather here. The Master Suite is one of your dreams, the Spacious Bedroom is big enough for a King Size Bed with room to spare, the Spa like Bathroom will be a place to escape to. With an oversized shower, separate Toilet Room & EXPANSIVE Walk-In Closet. There is even space to add a tub if bubble baths are a necessity! Also on the Main Level are Two Spacious Bedrooms that share a Jack & Jill Bath, a Laundry Room & a half bath. Upstairs the Balcony overlooks the Living Space, and the Two-Story Windows give way to Beautiful Views. Upstairs are Two Bedrooms that share a Jack & Jill Bathroom, one of the Bedrooms is as Grand as the rest of this Home, with two sets of French Doors and a Fireplace! Also on this level is a Bonus Room that has Endless Possibilities. Speaking of endless possibilities this Home is sitting on a Full Unfinished Walk-Out Basement that could be used for storage or finished to add additional 2,416 Sq. Ft. Another Bonus is the Attached Two Car Garage. Beautiful & Functional! This Home has been Lived in, Laughed in and LOVED! You can tell by its Spectacular Craftsmanship, its Immaculate Condition & the Warmth you feel when you walk in the door! Just 15 Minutes to Golfing and other nearby Outdoor Adventures like Seneca Rocks, Smoke Hole Caverns, Dolly Sods & More! Dont Miss Out on Calling This Place HOME! Call Today For A Showing & Click The Camera Icon For A Virtual Tour!
Location
State WV
County Grant
Zoning 101
Rooms
Other Rooms Living Room, Dining Room, Primary Bedroom, Bedroom 2, Bedroom 3, Bedroom 4, Bedroom 5, Kitchen, Family Room, Basement, Foyer, Laundry, Bathroom 2, Bathroom 3, Bonus Room, Primary Bathroom, Half Bath
Basement Full, Outside Entrance, Interior Access, Side Entrance, Walkout Level
Main Level Bedrooms 3
Interior
Interior Features Built-Ins, Carpet, Ceiling Fan(s), Combination Dining/Living, Combination Kitchen/Dining, Combination Kitchen/Living, Dining Area, Entry Level Bedroom, Floor Plan - Open, Kitchen - Eat-In, Kitchen - Island, Recessed Lighting, Stall Shower, Tub Shower, Walk-in Closet(s), Wood Floors
Hot Water Electric, Multi-tank
Heating Heat Pump(s), Zoned
Cooling Heat Pump(s), Zoned
Flooring Hardwood, Carpet, Tile/Brick, Ceramic Tile
Fireplaces Number 2
Fireplaces Type Gas/Propane
Equipment Cooktop, Dishwasher, Dryer, Microwave, Oven - Double, Oven - Wall, Refrigerator, Washer
Furnishings No
Fireplace Y
Appliance Cooktop, Dishwasher, Dryer, Microwave, Oven - Double, Oven - Wall, Refrigerator, Washer
Heat Source Electric, Propane - Leased
Laundry Has Laundry, Main Floor, Dryer In Unit, Washer In Unit
Exterior
Exterior Feature Porch(es)
Parking Features Additional Storage Area, Garage - Side Entry, Garage Door Opener, Inside Access
Garage Spaces 2.0
Utilities Available Electric Available, Water Available
Water Access N
View Mountain, Pasture, Pond
Roof Type Shingle
Street Surface Black Top
Accessibility None
Porch Porch(es)
Road Frontage Road Maintenance Agreement
Attached Garage 2
Total Parking Spaces 2
Garage Y
Building
Lot Description Front Yard, Level, Open, Rural
Story 3
Foundation Block
Sewer Septic Exists
Water Public
Architectural Style Cape Cod
Level or Stories 3
Additional Building Above Grade, Below Grade
Structure Type Cathedral Ceilings,2 Story Ceilings,Dry Wall
New Construction N
Schools
School District Grant County Schools
Others
Pets Allowed Y
Senior Community No
Tax ID NO TAX RECORD
Ownership Fee Simple
SqFt Source Assessor
Acceptable Financing Cash, Conventional, FHA, USDA, VA
Listing Terms Cash, Conventional, FHA, USDA, VA
Financing Cash,Conventional,FHA,USDA,VA
Special Listing Condition Standard
Pets Allowed Cats OK, Dogs OK
Read Less Info
Want to know what your home might be worth? Contact us for a FREE valuation!

Our team is ready to help you sell your home for the highest possible price ASAP

Bought with Susan Elizabeth Conrad Melendez • May Kline Realty, Inc
"My job is to find and attract mastery-based agents to the office, protect the culture, and make sure everyone is happy! "
12320 Academy Rd, Philadelphia, Pennsylvania, 19154, USA






