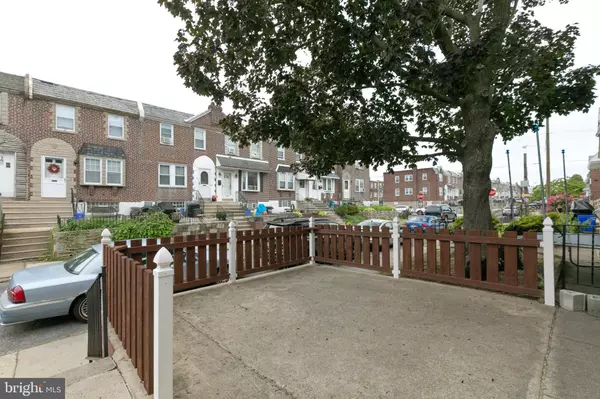$188,000
$180,000
4.4%For more information regarding the value of a property, please contact us for a free consultation.
3 Beds
1 Bath
1,078 SqFt
SOLD DATE : 09/15/2022
Key Details
Sold Price $188,000
Property Type Townhouse
Sub Type Interior Row/Townhouse
Listing Status Sold
Purchase Type For Sale
Square Footage 1,078 sqft
Price per Sqft $174
Subdivision Holmesburg
MLS Listing ID PAPH2143732
Sold Date 09/15/22
Style AirLite
Bedrooms 3
Full Baths 1
HOA Y/N N
Abv Grd Liv Area 1,078
Originating Board BRIGHT
Year Built 1950
Annual Tax Amount $1,496
Tax Year 2022
Lot Size 1,090 Sqft
Acres 0.03
Lot Dimensions 16.00 x 66.00
Property Description
Welcome to 4411 Vista St in the heart of Holmesburg. This beautiful brick townhouse has everything you need for your next home. As you approach the property, the large concrete front patio welcomes you - it will be perfect for entertaining, barbecues, or just enjoying summer activities. The front patio leads into an open concept living & dining room filled with natural light and original hardwood floors. The kitchen is perfectly located with easy access to the dining room and plenty cabinet & counter space. The second floor boasts a large master bedroom, two additional good-sized bedrooms, great closet space and a beautiful hall bathroom. The lower floor of the house offers full cemented basement with great ceiling heights and potential for additional living space; turn it into a finished basement, an office, art studio, play space - the possibilities are endless! The basement also offers independent laundry area, internal access to the 1-car garage, and an exit to the rear of the property for additional off-street parking. Lastly this property offers a terrific location - close to Frankford and Cottman Ave Shopping District, Roosevelt Blvd, Interstate I-95 & US-1, Tacony-Palmyra bridge and NJ Turnpike. It’s also close to public transportation, buses, and regional rail. Don’t wait, schedule your showing today! -- Video monitoring on premise
Location
State PA
County Philadelphia
Area 19136 (19136)
Zoning RSA5
Rooms
Other Rooms Living Room, Dining Room, Primary Bedroom, Bedroom 2, Kitchen, Bedroom 1
Basement Partial, Unfinished, Outside Entrance
Interior
Interior Features Ceiling Fan(s)
Hot Water Natural Gas
Heating Forced Air
Cooling Wall Unit
Flooring Wood, Tile/Brick
Equipment Refrigerator, Dryer, Built-In Range, Washer
Fireplace N
Appliance Refrigerator, Dryer, Built-In Range, Washer
Heat Source Natural Gas
Laundry Basement
Exterior
Exterior Feature Patio(s), Porch(es)
Garage Inside Access
Garage Spaces 1.0
Fence Wood
Utilities Available Cable TV
Waterfront N
Water Access N
Roof Type Flat
Accessibility 2+ Access Exits
Porch Patio(s), Porch(es)
Parking Type Attached Garage, On Street, Alley
Attached Garage 1
Total Parking Spaces 1
Garage Y
Building
Lot Description Front Yard
Story 2
Foundation Stone, Brick/Mortar, Block
Sewer Public Sewer
Water Public
Architectural Style AirLite
Level or Stories 2
Additional Building Above Grade, Below Grade
New Construction N
Schools
School District The School District Of Philadelphia
Others
Pets Allowed N
Senior Community No
Tax ID 412208800
Ownership Fee Simple
SqFt Source Assessor
Acceptable Financing Conventional, Cash, FHA, VA
Horse Property N
Listing Terms Conventional, Cash, FHA, VA
Financing Conventional,Cash,FHA,VA
Special Listing Condition Standard
Read Less Info
Want to know what your home might be worth? Contact us for a FREE valuation!

Our team is ready to help you sell your home for the highest possible price ASAP

Bought with Melly A Sean • Honest Real Estate

"My job is to find and attract mastery-based agents to the office, protect the culture, and make sure everyone is happy! "
12320 Academy Rd, Philadelphia, Pennsylvania, 19154, USA






