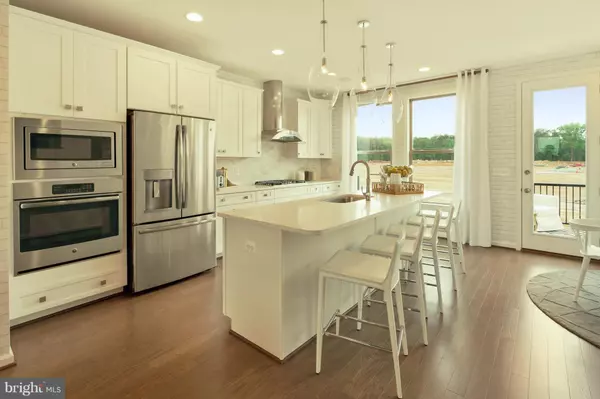$595,000
$609,990
2.5%For more information regarding the value of a property, please contact us for a free consultation.
3 Beds
4 Baths
2,541 SqFt
SOLD DATE : 01/31/2020
Key Details
Sold Price $595,000
Property Type Townhouse
Sub Type End of Row/Townhouse
Listing Status Sold
Purchase Type For Sale
Square Footage 2,541 sqft
Price per Sqft $234
Subdivision Gateway Commons
MLS Listing ID VALO393232
Sold Date 01/31/20
Style Other
Bedrooms 3
Full Baths 3
Half Baths 1
HOA Fees $96/mo
HOA Y/N Y
Abv Grd Liv Area 2,541
Originating Board BRIGHT
Year Built 2017
Annual Tax Amount $5,168
Tax Year 2018
Lot Size 1,742 Sqft
Acres 0.04
Property Sub-Type End of Row/Townhouse
Property Description
KENT FLOORPLAN, MODEL HOME NOW AVAILABLE! $7,000 TOWARDS CC WITH BUILDER PREFERRED LENDER + CLOSING COMPANY. BEAUTIFUL NEW TOWNHOME ,3 BR 3.5 BATHS, CHEFS GOURMET KITCHEN W/ UPGRADED SS APPLIANCES, UPGRADED SOFT CLOSE WHITE CABINETS , QUARTZ COUNTERTOP, OAK STAIRS , ORNAMENTAL IRON SPINDLES, MASTER BR TRAY CEILING, HARDWOOD FLOORS ON MAIN LEVEL AND DEC K- MODELS NOW OPEN 10AM-5PM MONDAY THROUGH SUNDAY.
Location
State VA
County Loudoun
Zoning STERLING
Rooms
Other Rooms Living Room, Dining Room, Primary Bedroom, Bedroom 2, Bedroom 3, Kitchen, Family Room
Interior
Interior Features Kitchen - Island, Breakfast Area, Upgraded Countertops, Primary Bath(s), Wood Floors, Family Room Off Kitchen
Hot Water Natural Gas
Heating Forced Air
Cooling Central A/C
Fireplaces Number 1
Equipment Dishwasher, Disposal, Microwave, Refrigerator, Cooktop, Exhaust Fan, Oven/Range - Gas, Range Hood, Oven - Wall
Fireplace N
Appliance Dishwasher, Disposal, Microwave, Refrigerator, Cooktop, Exhaust Fan, Oven/Range - Gas, Range Hood, Oven - Wall
Heat Source Natural Gas
Exterior
Parking Features Garage - Front Entry
Garage Spaces 2.0
Water Access N
Accessibility None
Attached Garage 2
Total Parking Spaces 2
Garage Y
Building
Story 3+
Sewer Public Sewer
Water Public
Architectural Style Other
Level or Stories 3+
Additional Building Above Grade, Below Grade
New Construction Y
Schools
Elementary Schools Arcola
Middle Schools Mercer
High Schools John Champe
School District Loudoun County Public Schools
Others
Senior Community No
Tax ID 204402703000
Ownership Fee Simple
SqFt Source Estimated
Acceptable Financing Conventional, VA
Listing Terms Conventional, VA
Financing Conventional,VA
Special Listing Condition Standard
Read Less Info
Want to know what your home might be worth? Contact us for a FREE valuation!

Our team is ready to help you sell your home for the highest possible price ASAP

Bought with Non Member • Non Subscribing Office
"My job is to find and attract mastery-based agents to the office, protect the culture, and make sure everyone is happy! "
12320 Academy Rd, Philadelphia, Pennsylvania, 19154, USA






