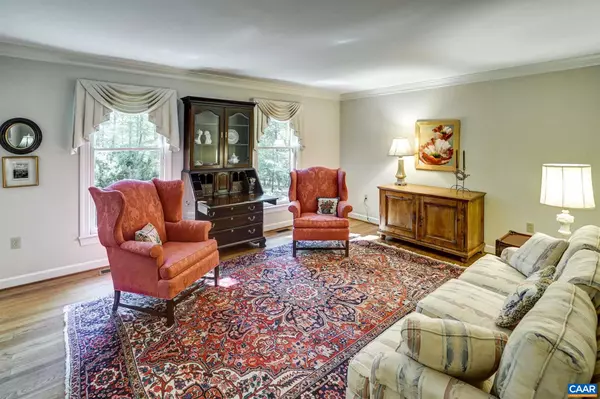$825,000
$850,000
2.9%For more information regarding the value of a property, please contact us for a free consultation.
4 Beds
4 Baths
2,848 SqFt
SOLD DATE : 12/22/2021
Key Details
Sold Price $825,000
Property Type Single Family Home
Sub Type Detached
Listing Status Sold
Purchase Type For Sale
Square Footage 2,848 sqft
Price per Sqft $289
Subdivision Grassmere
MLS Listing ID 622919
Sold Date 12/22/21
Style Cape Cod
Bedrooms 4
Full Baths 3
Half Baths 1
HOA Fees $20
HOA Y/N Y
Abv Grd Liv Area 2,848
Originating Board CAAR
Year Built 1986
Annual Tax Amount $5,505
Tax Year 2021
Lot Size 3.460 Acres
Acres 3.46
Property Description
Much sought after Western Albemarle location....easy access to RT 250, close to Cville and Crozet, just 15 minutes to UVA. Sited on 3.46 rolling, treed acres with garden spaces. This Cape style home has the charm, character and coziness of the Cape design. Features: 4 bedrooms (owners suite on 1st level and 2 en suite bathrooms on 2nd level), 3 full baths and 1 half bath; a beautiful well appointed Cook's kitchen with double ovens, and granite countertops; a great room with a stone facade wood burning fireplace; a 11 x 20 screened porch, 11 x 17 deck, great casual living and entertaining space! Lots of storage with a walk in attic space and an unfinished basement! Note: Century Link provides internet service,Granite Counter,White Cabinets,Fireplace in Basement,Fireplace in Great Room
Location
State VA
County Albemarle
Zoning RA
Rooms
Other Rooms Living Room, Dining Room, Primary Bedroom, Kitchen, Breakfast Room, Great Room, Laundry, Primary Bathroom, Full Bath, Half Bath, Additional Bedroom
Basement Interior Access, Outside Entrance, Unfinished, Walkout Level
Main Level Bedrooms 1
Interior
Interior Features Kitchen - Eat-In, Kitchen - Island, Recessed Lighting, Entry Level Bedroom
Heating Central, Heat Pump(s)
Cooling Central A/C, Heat Pump(s)
Flooring Carpet, Ceramic Tile, Hardwood
Fireplaces Number 2
Fireplaces Type Brick, Stone, Wood
Equipment Washer/Dryer Hookups Only, Dishwasher, Oven - Double, Oven/Range - Electric
Fireplace Y
Window Features Double Hung,Insulated
Appliance Washer/Dryer Hookups Only, Dishwasher, Oven - Double, Oven/Range - Electric
Exterior
Exterior Feature Deck(s), Porch(es), Screened
Garage Basement Garage
View Trees/Woods, Garden/Lawn
Roof Type Composite
Accessibility None
Porch Deck(s), Porch(es), Screened
Garage N
Building
Lot Description Partly Wooded, Private, Trees/Wooded
Story 1.5
Foundation Block
Sewer Septic Exists
Water Well
Architectural Style Cape Cod
Level or Stories 1.5
Additional Building Above Grade, Below Grade
Structure Type High,9'+ Ceilings,Vaulted Ceilings,Cathedral Ceilings
New Construction N
Schools
Elementary Schools Murray
Middle Schools Henley
High Schools Western Albemarle
School District Albemarle County Public Schools
Others
HOA Fee Include Road Maintenance,Snow Removal
Ownership Other
Security Features Smoke Detector
Special Listing Condition Standard
Read Less Info
Want to know what your home might be worth? Contact us for a FREE valuation!

Our team is ready to help you sell your home for the highest possible price ASAP

Bought with BROOKE THOMPSON • AVENUE REALTY, LLC

"My job is to find and attract mastery-based agents to the office, protect the culture, and make sure everyone is happy! "
12320 Academy Rd, Philadelphia, Pennsylvania, 19154, USA






