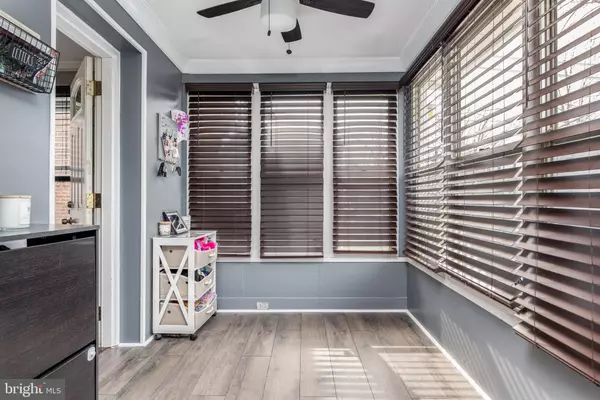$225,000
$215,000
4.7%For more information regarding the value of a property, please contact us for a free consultation.
3 Beds
2 Baths
1,344 SqFt
SOLD DATE : 05/11/2022
Key Details
Sold Price $225,000
Property Type Single Family Home
Sub Type Twin/Semi-Detached
Listing Status Sold
Purchase Type For Sale
Square Footage 1,344 sqft
Price per Sqft $167
Subdivision Glen Acres
MLS Listing ID PADE2019568
Sold Date 05/11/22
Style Traditional
Bedrooms 3
Full Baths 1
Half Baths 1
HOA Y/N N
Abv Grd Liv Area 1,344
Originating Board BRIGHT
Year Built 1945
Annual Tax Amount $4,797
Tax Year 2022
Lot Size 3,920 Sqft
Acres 0.09
Lot Dimensions 20.00 x 100.00
Property Description
This charming and nicely updated twin features an open floor plan, first-floor bonus room, finished lower level, and fenced-in backyard. With Glenolden Park just across the street and shopping close by, including an Aldi Supermarket, this home is well located and welcoming. Enjoy the upcoming spring in the neighborhood of Glen Acres! An enclosed mud room with laminate flooring and ceiling fan leads into the open living room, dining room, and kitchen area. With attractive wood floors, crown molding, and neutral paint, this is a relaxing, bright space. The updated, eat-in kitchen is wonderful for cooking and entertaining, with pretty cabinetry, granite countertops, mosaic tile backsplash, undercabinet recessed lighting, and stainless steel appliances. From here, step into the carpeted bonus room, which could be used as a first-floor bedroom or home office. A door leads to the outside yard. A staircase leads to the second level, with its three carpeted bedrooms. The hall bath has a tub/shower combination with subway tile, as well as a nice white vanity. The finished lower level is a great place for game night or entertaining guests. It has a cozy bar counter as well as electric fireplace. This level also has a washer/dryer with utility sink, powder room, and outside exit to the rear yard, as well as an additional outside storage area. The backyard, which has a storage shed, is welcoming for outdoor play and entertainment. The driveway accommodates 1-car, private parking. Located in the Interboro School District, this home is a quick drive to the Springfield Mall and other shops and restaurants. And its location close to the park encourages outdoor activities and fun. Move right in!
Location
State PA
County Delaware
Area Glenolden Boro (10421)
Zoning RESIDENTIAL
Rooms
Other Rooms Living Room, Dining Room, Primary Bedroom, Bedroom 2, Bedroom 3, Kitchen, Family Room, Mud Room, Recreation Room, Bonus Room
Basement Fully Finished
Interior
Hot Water Natural Gas
Heating Hot Water
Cooling None
Fireplaces Number 1
Fireplaces Type Electric
Fireplace Y
Heat Source Oil
Laundry Lower Floor
Exterior
Exterior Feature Patio(s)
Garage Spaces 1.0
Waterfront N
Water Access N
Accessibility None
Porch Patio(s)
Total Parking Spaces 1
Garage N
Building
Story 2
Foundation Other
Sewer Public Sewer
Water Public
Architectural Style Traditional
Level or Stories 2
Additional Building Above Grade, Below Grade
New Construction N
Schools
Elementary Schools Glenolden
Middle Schools Glenolden
High Schools Interboro
School District Interboro
Others
Senior Community No
Tax ID 21-00-00774-00
Ownership Fee Simple
SqFt Source Assessor
Special Listing Condition Standard
Read Less Info
Want to know what your home might be worth? Contact us for a FREE valuation!

Our team is ready to help you sell your home for the highest possible price ASAP

Bought with Jenell Sifontis • Honest Real Estate

"My job is to find and attract mastery-based agents to the office, protect the culture, and make sure everyone is happy! "
12320 Academy Rd, Philadelphia, Pennsylvania, 19154, USA






