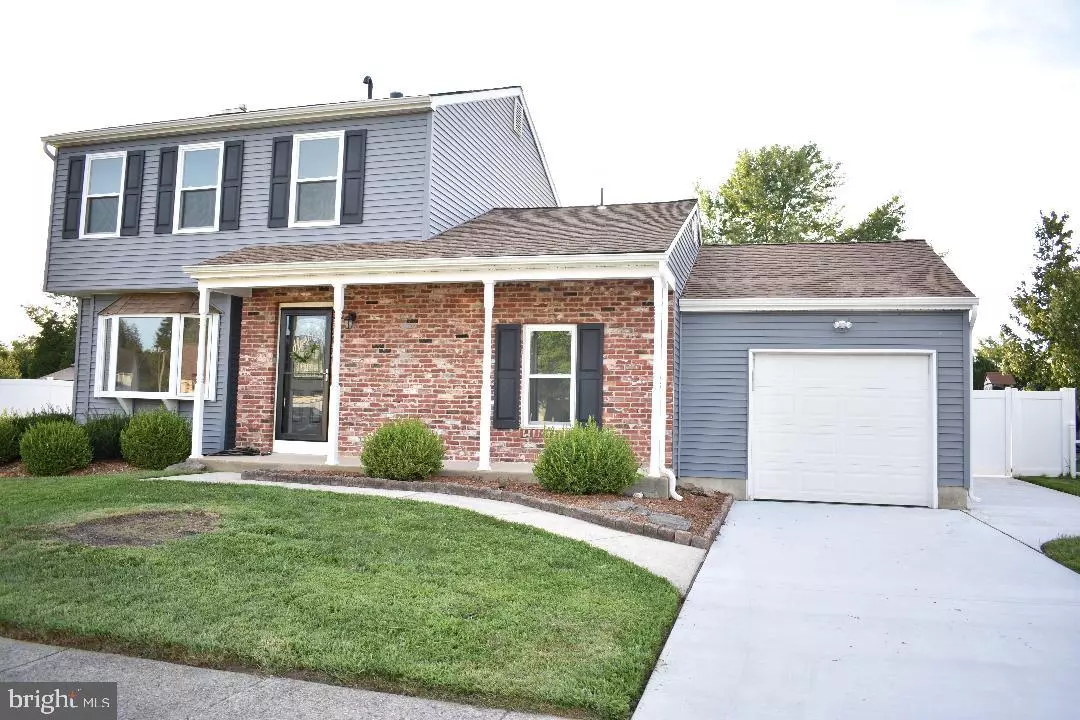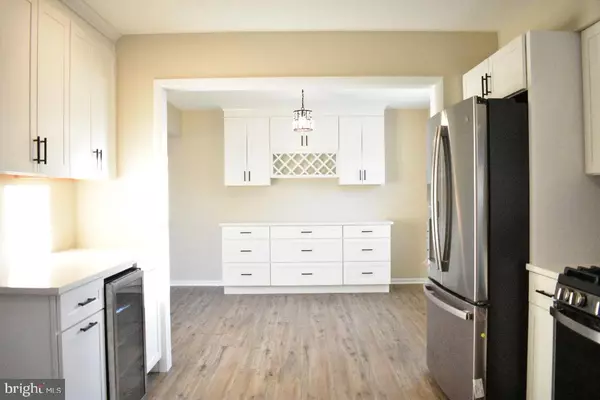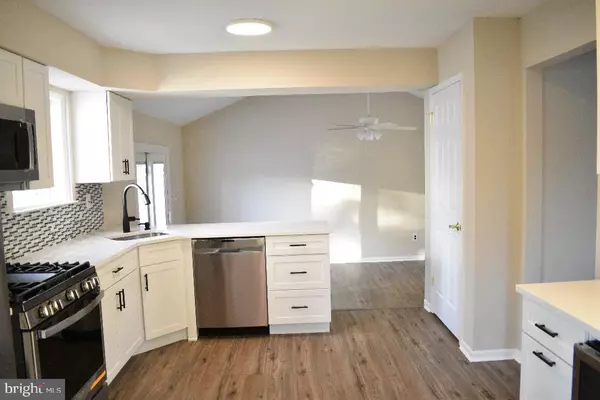$350,000
$338,000
3.6%For more information regarding the value of a property, please contact us for a free consultation.
3 Beds
2 Baths
1,590 SqFt
SOLD DATE : 12/06/2021
Key Details
Sold Price $350,000
Property Type Single Family Home
Sub Type Detached
Listing Status Sold
Purchase Type For Sale
Square Footage 1,590 sqft
Price per Sqft $220
Subdivision Peppertree
MLS Listing ID NJGL2001804
Sold Date 12/06/21
Style Colonial
Bedrooms 3
Full Baths 1
Half Baths 1
HOA Y/N N
Abv Grd Liv Area 1,590
Originating Board BRIGHT
Year Built 1985
Annual Tax Amount $7,665
Tax Year 2020
Lot Size 9,520 Sqft
Acres 0.22
Lot Dimensions 70.00 x 136.00
Property Description
This property is now ready to go. The renovation process is complete. There is Luxury Vinyl Tile flooring,
throughout. Come see this unique design of kitchen and dining arrangement. The kitchen and eat
in/dining area features an abundance of upgraded cabinetry, granite countertops, new gas range,
convections microwave, dish washer, a garbage disposal unit and a wine cooler.
A Spacious family room with cathedral ceiling featuring, new French double doors that afford access to a
beautiful, private, spacious fully fenced back yard area that features a newly poured concrete patio and walkway that extends from the rear of the property to the new front driveway.
The first floor also features a totally remodeled living room with a beautiful bay picture window, a
powder room and laundry room.
The second level features a spacious master bedroom which contains a large walk-in closet. Also
situated on the second level are two other sizable and totally renovated bedrooms and a totally
remodeled full bath. The hall area features new lighting and an exterior window. There is new lighting
and ceiling fans, throughout the facility.
The property also contains a sizable unfinished partial basement and a one car garage. Schedule a tour. You will love the layout and design of this property.
Location
State NJ
County Gloucester
Area Washington Twp (20818)
Zoning PUD
Rooms
Other Rooms Living Room, Primary Bedroom, Bedroom 2, Bedroom 3, Kitchen, Family Room, Foyer, Breakfast Room
Basement Interior Access, Unfinished, Windows
Interior
Interior Features Attic, Ceiling Fan(s), Dining Area, Family Room Off Kitchen, Kitchen - Eat-In, Primary Bath(s), Walk-in Closet(s)
Hot Water Natural Gas
Heating Forced Air
Cooling Central A/C
Equipment None
Fireplace N
Heat Source Natural Gas
Laundry Main Floor
Exterior
Garage Spaces 1.0
Utilities Available Cable TV, Electric Available, Natural Gas Available
Waterfront N
Water Access N
Accessibility 2+ Access Exits
Total Parking Spaces 1
Garage N
Building
Lot Description Front Yard
Story 2
Sewer Public Sewer
Water Public
Architectural Style Colonial
Level or Stories 2
Additional Building Above Grade, Below Grade
New Construction N
Schools
Elementary Schools Thomas Jefferson
Middle Schools Orchard Valley
High Schools Washington Twp. H.S.
School District Washington Township Public Schools
Others
Pets Allowed N
Senior Community No
Tax ID 18-00082 86-00024
Ownership Fee Simple
SqFt Source Assessor
Acceptable Financing Cash, Conventional
Listing Terms Cash, Conventional
Financing Cash,Conventional
Special Listing Condition Standard
Read Less Info
Want to know what your home might be worth? Contact us for a FREE valuation!

Our team is ready to help you sell your home for the highest possible price ASAP

Bought with Edward G Rogers • Honest Real Estate

"My job is to find and attract mastery-based agents to the office, protect the culture, and make sure everyone is happy! "
12320 Academy Rd, Philadelphia, Pennsylvania, 19154, USA






