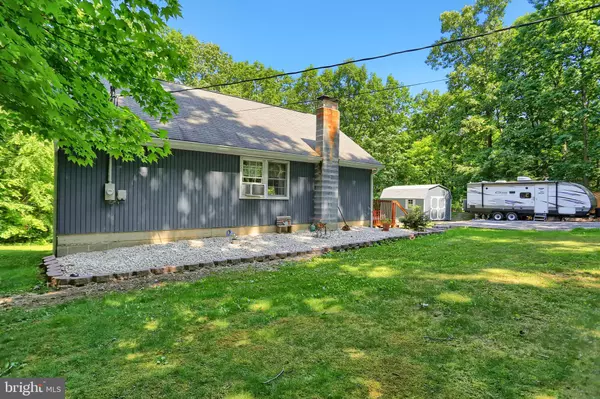$185,000
$199,900
7.5%For more information regarding the value of a property, please contact us for a free consultation.
3 Beds
3 Baths
2,160 SqFt
SOLD DATE : 07/28/2020
Key Details
Sold Price $185,000
Property Type Single Family Home
Sub Type Detached
Listing Status Sold
Purchase Type For Sale
Square Footage 2,160 sqft
Price per Sqft $85
Subdivision Meadow Brook
MLS Listing ID PAHU101558
Sold Date 07/28/20
Style Cape Cod
Bedrooms 3
Full Baths 2
Half Baths 1
HOA Fees $12/ann
HOA Y/N Y
Abv Grd Liv Area 1,296
Originating Board BRIGHT
Year Built 1995
Annual Tax Amount $1,403
Tax Year 2018
Lot Size 5.790 Acres
Acres 5.79
Property Description
WOW! WHAT A GEM NESTLED AWAY ON 5.79 WOODED ACRES! THIS BEAUTY OFFERS OVER 2100 SQ FT OF LIVING SPACE ON 3 FINISHED FLOORS WITH 3 BEDROOMS & 2.5 BATHS. THE FULLY FINISHED WALKOUT BASEMENT FEATURES A HUGE FAMILY ROOM WITH WOOD STOVE AS WELL AS AN OFFICE & DEN THAT COULD EASILY BE USED AS 4TH & 5TH BEDROOMS. THE NEWLY INSTALLED SLIDING GLASS DOOR OPENS TO YOUR PRIVATE BACKYARD WITH FIREPIT READY TO GO FOR THE SUMMER EVENINGS. ENJOY YOUR MORNING COFFEE ON YOUR WRAP AROUND DECK OVERLOOKING ALL THE DEER RUNNING BY. THE MAIN LEVEL OFFERS A SPACIOUS LIVING ROOM WITH WOOD STOVE & PROPANE WALL HEATER, LARGE MASTER BEDROOM WITH PRIVATE BATH & BIG CLOSET & COUNTRY EAT-IN KITCHEN WITH ALL NEWER STAINLESS STEEL APPLIANCES. OTHER RECENT UPGRADES INCLUDE STORAGE SHED, WATER HEATER, NEW WELL PRESSURE TANK, NEW FRONT & BACK DOOR, TILE FLOOR IN LIVING ROOM, FANS & LIGHTING FIXTURES, NEW INSULATED CHIMNEY, 8 X 8 ELEVATED HUNTING STAND, EXTERIOR HOUSE PAINT, FRONT YARD LANDSCAPING, DECK STAINING, NEW FLOORING IN BASEMENT & MASTER BATHROOM. PRIDE OF OWNERSHIP! HOA IS $150/YEAR & COVERS ROAD MAINTENANCE. MOST OF THE FURNITURE CAN CONVEY.
Location
State PA
County Huntingdon
Area Dublin Twp (14712)
Zoning RESIDENTIAL
Rooms
Other Rooms Living Room, Dining Room, Primary Bedroom, Bedroom 2, Bedroom 3, Kitchen, Family Room, Den, Laundry, Office
Basement Daylight, Full, Fully Finished, Heated, Outside Entrance, Walkout Level, Windows
Main Level Bedrooms 1
Interior
Interior Features Carpet, Ceiling Fan(s), Dining Area, Entry Level Bedroom, Floor Plan - Traditional, Kitchen - Country, Primary Bath(s), Tub Shower, Water Treat System, Wood Stove
Hot Water Electric
Heating Baseboard - Electric, Wood Burn Stove
Cooling Window Unit(s)
Flooring Ceramic Tile, Partially Carpeted, Vinyl
Equipment Built-In Microwave, Oven/Range - Electric, Refrigerator, Stainless Steel Appliances, Washer/Dryer Stacked, Water Conditioner - Owned, Water Heater
Furnishings Partially
Fireplace N
Appliance Built-In Microwave, Oven/Range - Electric, Refrigerator, Stainless Steel Appliances, Washer/Dryer Stacked, Water Conditioner - Owned, Water Heater
Heat Source Electric, Propane - Leased, Wood
Laundry Main Floor
Exterior
Exterior Feature Deck(s), Wrap Around
Waterfront N
Water Access N
View Trees/Woods
Roof Type Asphalt
Accessibility None
Porch Deck(s), Wrap Around
Road Frontage Private, Road Maintenance Agreement
Parking Type Driveway, Off Street
Garage N
Building
Story 1.5
Sewer On Site Septic
Water Well
Architectural Style Cape Cod
Level or Stories 1.5
Additional Building Above Grade, Below Grade
New Construction N
Schools
Elementary Schools Shade Gap
Middle Schools Southern Huntingdon County
High Schools Southern Huntingdon County
School District Southern Huntingdon County
Others
HOA Fee Include Road Maintenance
Senior Community No
Tax ID 12-04A-13
Ownership Fee Simple
SqFt Source Assessor
Acceptable Financing Cash, Conventional, FHA, USDA, VA
Listing Terms Cash, Conventional, FHA, USDA, VA
Financing Cash,Conventional,FHA,USDA,VA
Special Listing Condition Standard
Read Less Info
Want to know what your home might be worth? Contact us for a FREE valuation!

Our team is ready to help you sell your home for the highest possible price ASAP

Bought with Jason K Rugh • Berkshire Hathaway HomeServices Homesale Realty

"My job is to find and attract mastery-based agents to the office, protect the culture, and make sure everyone is happy! "
12320 Academy Rd, Philadelphia, Pennsylvania, 19154, USA






