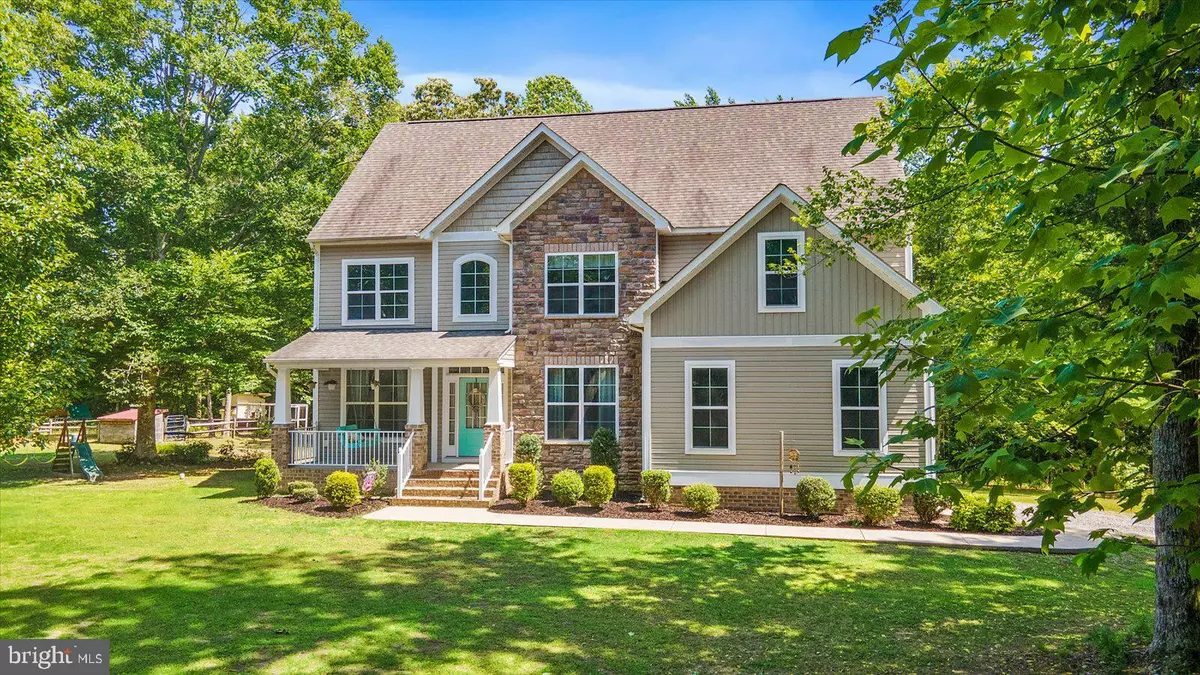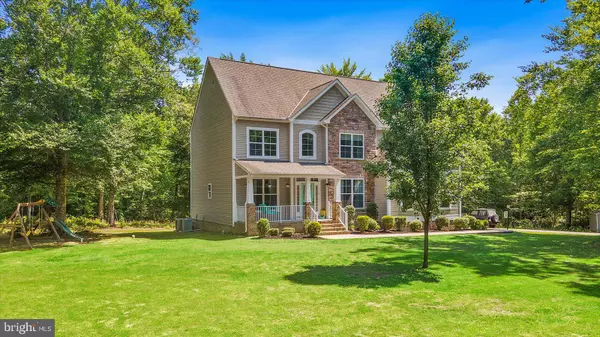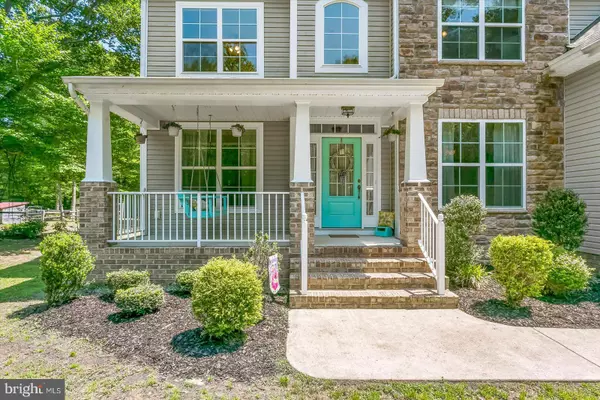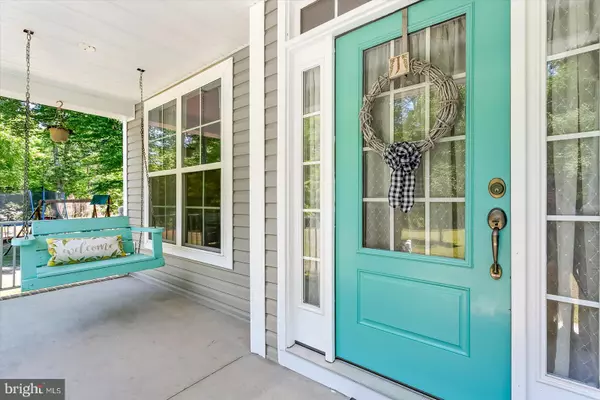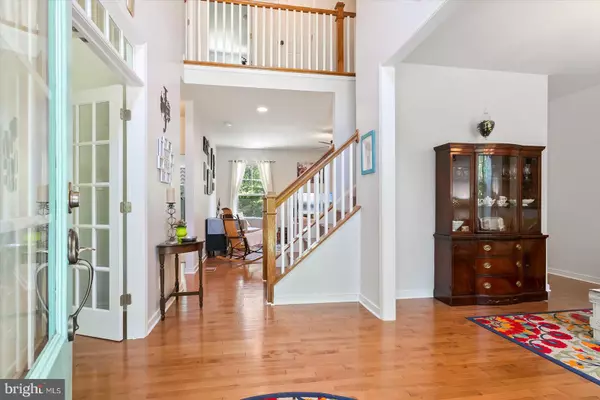$740,000
$747,000
0.9%For more information regarding the value of a property, please contact us for a free consultation.
6 Beds
4 Baths
3,334 SqFt
SOLD DATE : 10/12/2022
Key Details
Sold Price $740,000
Property Type Single Family Home
Sub Type Detached
Listing Status Sold
Purchase Type For Sale
Square Footage 3,334 sqft
Price per Sqft $221
MLS Listing ID VANK2000008
Sold Date 10/12/22
Style Craftsman,Traditional,Transitional
Bedrooms 6
Full Baths 4
HOA Fees $7/mo
HOA Y/N Y
Abv Grd Liv Area 3,334
Originating Board BRIGHT
Year Built 2013
Annual Tax Amount $4,515
Tax Year 2022
Lot Size 25.600 Acres
Acres 25.6
Property Sub-Type Detached
Property Description
Nestled between Williamsburg & Richmond, this stunning home is on 25.6 acres surrounded by natural beauty & mature trees. The 1st floor boasts an open concept floor plan w/hardwood floors throughout, granite countertops & stainless steel appliances in the kitchen plus an office with French doors, formal dining room, dining area adjacent to the kitchen, bedroom, full bathroom & gorgeous natural light throughout. The 2nd floor features the primary suite w/2 walk-in closets & bathroom containing a vanity w/double sinks, soaking tub & separate shower. Also located on the 2nd floor are 3 additional bedrooms, a full bathroom & large laundry room. The 3rd floor has a spacious bedroom/all purpose room featuring a full bathroom & access to a walk-in, floored, attic space. The energy star certified home features a back deck, patio & 2 car garage. The solar energy system on the back roof provides for all the current owners electric utility needs & is enrolled in the Virginia Dominion metering program.
Location
State VA
County New Kent
Zoning A1
Direction North
Rooms
Main Level Bedrooms 1
Interior
Interior Features Attic, Bar, Breakfast Area, Carpet, Ceiling Fan(s), Chair Railings, Combination Kitchen/Dining, Combination Kitchen/Living, Crown Moldings, Dining Area, Efficiency, Entry Level Bedroom, Family Room Off Kitchen, Floor Plan - Open, Formal/Separate Dining Room, Kitchen - Eat-In, Kitchen - Gourmet, Kitchen - Island, Kitchen - Table Space, Primary Bath(s), Bathroom - Soaking Tub, Bathroom - Stall Shower, Store/Office, Walk-in Closet(s), Window Treatments, Wood Floors, Other
Hot Water Electric
Heating Energy Star Heating System, Heat Pump(s), Programmable Thermostat, Solar - Active, Solar On Grid, Zoned
Cooling Ceiling Fan(s), Central A/C, Energy Star Cooling System, Programmable Thermostat, Solar On Grid, Zoned
Flooring Carpet, Ceramic Tile, Wood
Equipment Built-In Microwave, Dishwasher, Dryer, Energy Efficient Appliances, ENERGY STAR Clothes Washer, ENERGY STAR Dishwasher, ENERGY STAR Refrigerator, Exhaust Fan, Microwave, Oven - Self Cleaning, Oven/Range - Gas, Refrigerator, Stainless Steel Appliances, Washer, Water Heater - Solar
Window Features ENERGY STAR Qualified
Appliance Built-In Microwave, Dishwasher, Dryer, Energy Efficient Appliances, ENERGY STAR Clothes Washer, ENERGY STAR Dishwasher, ENERGY STAR Refrigerator, Exhaust Fan, Microwave, Oven - Self Cleaning, Oven/Range - Gas, Refrigerator, Stainless Steel Appliances, Washer, Water Heater - Solar
Heat Source Electric, Solar
Laundry Has Laundry, Upper Floor
Exterior
Exterior Feature Brick, Deck(s), Patio(s), Porch(es)
Parking Features Additional Storage Area, Garage - Side Entry, Garage Door Opener, Inside Access, Oversized
Garage Spaces 2.0
Utilities Available Cable TV Available, Electric Available
Amenities Available Other
Water Access N
View Trees/Woods
Roof Type Composite
Accessibility None
Porch Brick, Deck(s), Patio(s), Porch(es)
Attached Garage 2
Total Parking Spaces 2
Garage Y
Building
Lot Description Backs to Trees, Front Yard, Landscaping, No Thru Street, Private, Rear Yard, Secluded, Stream/Creek, Trees/Wooded
Story 3
Foundation Crawl Space
Sewer Private Septic Tank
Water Well
Architectural Style Craftsman, Traditional, Transitional
Level or Stories 3
Additional Building Above Grade
Structure Type 9'+ Ceilings,Dry Wall
New Construction N
Schools
Elementary Schools New Kent
Middle Schools New Kent
High Schools New Kent
School District New Kent County Public Schools
Others
HOA Fee Include Other
Senior Community No
Tax ID NO TAX RECORD
Ownership Fee Simple
SqFt Source Estimated
Acceptable Financing Cash, Conventional, FHA, VA, Other
Horse Property Y
Horse Feature Horses Allowed
Listing Terms Cash, Conventional, FHA, VA, Other
Financing Cash,Conventional,FHA,VA,Other
Special Listing Condition Standard
Read Less Info
Want to know what your home might be worth? Contact us for a FREE valuation!

Our team is ready to help you sell your home for the highest possible price ASAP

Bought with NON MEMBER • Non Subscribing Office
"My job is to find and attract mastery-based agents to the office, protect the culture, and make sure everyone is happy! "
12320 Academy Rd, Philadelphia, Pennsylvania, 19154, USA

