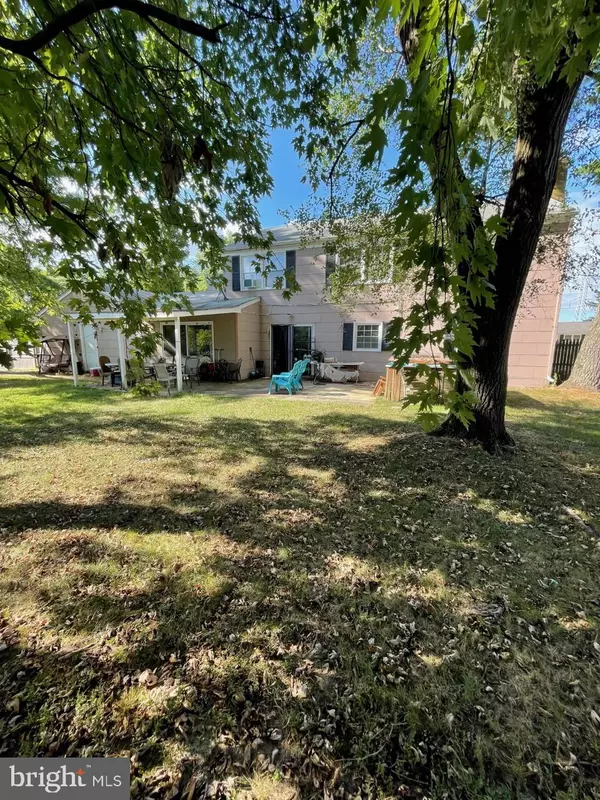$365,000
$367,000
0.5%For more information regarding the value of a property, please contact us for a free consultation.
4 Beds
3 Baths
2,717 SqFt
SOLD DATE : 04/27/2023
Key Details
Sold Price $365,000
Property Type Single Family Home
Sub Type Detached
Listing Status Sold
Purchase Type For Sale
Square Footage 2,717 sqft
Price per Sqft $134
Subdivision Country Club Ridge
MLS Listing ID NJBL2032306
Sold Date 04/27/23
Style Colonial
Bedrooms 4
Full Baths 2
Half Baths 1
HOA Y/N N
Abv Grd Liv Area 2,717
Originating Board BRIGHT
Year Built 1967
Annual Tax Amount $9,773
Tax Year 2022
Lot Size 10,800 Sqft
Acres 0.25
Lot Dimensions 90.00 x 120.00
Property Description
Looking for a large home with a large backyard at an affordable price in a desirable area? Then look no further. This spacious Eton style colonial has a formal dinning room with laminate flooring and spacious living room with a wood burning fireplace (as-is). Chair rail molding . Lovely, updated full eat-in kitchen featuring granite countertop and cherry cabinets and open floor plan to the family room. Access the covered patio and spacious rear backyard from the family room. When entering the home from the spacious two car garage you will go through the laundry room and then enter the family room. The powder room on this main level is spacious. There are 4 nice size bedrooms on the upper level including the primary bedroom with a full primary bath and dressing area with spacious closet. The other 3 bedrooms have access to the updated main bath. This home is being sold strictly As-Is. (Air conditioner condenser needs repair or replace). Owner must find suitable housing.
Location
State NJ
County Burlington
Area Willingboro Twp (20338)
Zoning RESID
Rooms
Other Rooms Living Room, Dining Room, Primary Bedroom, Bedroom 2, Bedroom 3, Kitchen, Family Room, Bedroom 1, Laundry
Interior
Interior Features Primary Bath(s), Breakfast Area
Hot Water Natural Gas
Heating Forced Air
Cooling Central A/C
Flooring Fully Carpeted, Tile/Brick
Equipment Built-In Range, Dishwasher, Refrigerator, Built-In Microwave
Fireplace Y
Window Features Energy Efficient
Appliance Built-In Range, Dishwasher, Refrigerator, Built-In Microwave
Heat Source Natural Gas
Laundry Main Floor
Exterior
Exterior Feature Patio(s)
Garage Garage - Front Entry
Garage Spaces 6.0
Waterfront N
Water Access N
Roof Type Pitched,Shingle
Accessibility None
Porch Patio(s)
Parking Type Driveway, Attached Garage
Attached Garage 2
Total Parking Spaces 6
Garage Y
Building
Lot Description Front Yard, Rear Yard
Story 2
Foundation Slab
Sewer Public Sewer
Water Public
Architectural Style Colonial
Level or Stories 2
Additional Building Above Grade, Below Grade
New Construction N
Schools
School District Willingboro Township Public Schools
Others
Senior Community No
Tax ID 38-00410-00002
Ownership Fee Simple
SqFt Source Assessor
Acceptable Financing Conventional, Cash
Listing Terms Conventional, Cash
Financing Conventional,Cash
Special Listing Condition Standard
Read Less Info
Want to know what your home might be worth? Contact us for a FREE valuation!

Our team is ready to help you sell your home for the highest possible price ASAP

Bought with Daisy Davis-Quick • RE/MAX Preferred - Mullica Hill

"My job is to find and attract mastery-based agents to the office, protect the culture, and make sure everyone is happy! "
12320 Academy Rd, Philadelphia, Pennsylvania, 19154, USA






