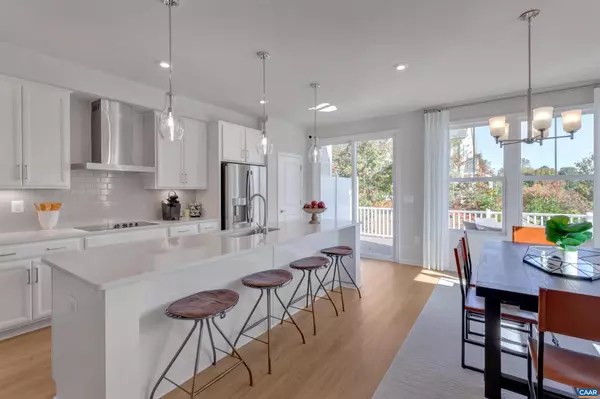$509,990
$509,990
For more information regarding the value of a property, please contact us for a free consultation.
3 Beds
4 Baths
2,282 SqFt
SOLD DATE : 05/15/2023
Key Details
Sold Price $509,990
Property Type Townhouse
Sub Type End of Row/Townhouse
Listing Status Sold
Purchase Type For Sale
Square Footage 2,282 sqft
Price per Sqft $223
Subdivision Avon Park
MLS Listing ID 637991
Sold Date 05/15/23
Style Farmhouse/National Folk,Split Level
Bedrooms 3
Full Baths 3
Half Baths 1
Condo Fees $810
HOA Fees $125/mo
HOA Y/N Y
Abv Grd Liv Area 2,282
Originating Board CAAR
Year Built 2022
Annual Tax Amount $4,355
Tax Year 2023
Lot Size 2,178 Sqft
Acres 0.05
Property Sub-Type End of Row/Townhouse
Property Description
This End-Unit Monroe will be the Model Home for Avon Park, and is available as either a delayed move-in, or as an investment sale with rent-back from Stanley Martin. Located just minutes from the Downtown Mall, this home offers beautiful, designer inspired finishes. This light-filled and open floorplan has a spacious kitchen, Featuring a 10? Island and Quartz countertops, leading to an outdoor deck that is perfect for grilling and an evening of entertaining. The finished lower level can serve as a home office or gym, or the perfect place to watch the game! Location, Location!? Five minutes to 5th Street Station, the Monticello Trail, Belmont Park, Interstate-64, local winery tasting rooms; Ten minutes to your dinner reservation on the Downtown Mall, or eating apples on top of Carters Mountain! Visit the Monroe model home today and learn more about living at Avon Park! Receive up to $7500 in Closing Cost Assistance when using our preferred lender and title company. Use this incentive to buy down your rate, do an extended rate lock or just help with lowering your out of pocket costs. Similar Photos Shown.,Granite Counter,Maple Cabinets,Painted Cabinets,Quartz Counter,White Cabinets,Fireplace in Great Room
Location
State VA
County Albemarle
Zoning PRD
Rooms
Other Rooms Dining Room, Primary Bedroom, Kitchen, Foyer, Great Room, Laundry, Loft, Utility Room, Primary Bathroom, Full Bath, Half Bath, Additional Bedroom
Basement Fully Finished
Main Level Bedrooms 1
Interior
Interior Features Walk-in Closet(s), Kitchen - Eat-In, Kitchen - Island, Pantry
Heating Central
Cooling Fresh Air Recovery System, Central A/C
Flooring Carpet, Ceramic Tile, Hardwood, Vinyl
Equipment Washer/Dryer Hookups Only, Dishwasher, Disposal, Oven/Range - Electric, Microwave, Refrigerator, Energy Efficient Appliances
Fireplace N
Window Features Insulated,Low-E,Screens,Double Hung,Vinyl Clad
Appliance Washer/Dryer Hookups Only, Dishwasher, Disposal, Oven/Range - Electric, Microwave, Refrigerator, Energy Efficient Appliances
Exterior
Parking Features Garage - Front Entry
Amenities Available Tot Lots/Playground, Jog/Walk Path
View Mountain, Other, Trees/Woods
Roof Type Composite,Radiant Barrier
Accessibility Accessible Switches/Outlets, 36\"+ wide Halls
Garage Y
Building
Lot Description Landscaping, Partly Wooded, Private
Foundation Slab
Sewer Public Sewer
Water Public
Architectural Style Farmhouse/National Folk, Split Level
Additional Building Above Grade, Below Grade
Structure Type High,9'+ Ceilings
New Construction Y
Schools
Middle Schools Walton
High Schools Monticello
School District Albemarle County Public Schools
Others
HOA Fee Include Common Area Maintenance,Management,Snow Removal,Trash,Lawn Maintenance
Senior Community No
Ownership Other
Security Features Carbon Monoxide Detector(s),Smoke Detector
Special Listing Condition Standard
Read Less Info
Want to know what your home might be worth? Contact us for a FREE valuation!

Our team is ready to help you sell your home for the highest possible price ASAP

Bought with LORI MEISTRELL • NEST REALTY GROUP
"My job is to find and attract mastery-based agents to the office, protect the culture, and make sure everyone is happy! "
12320 Academy Rd, Philadelphia, Pennsylvania, 19154, USA





