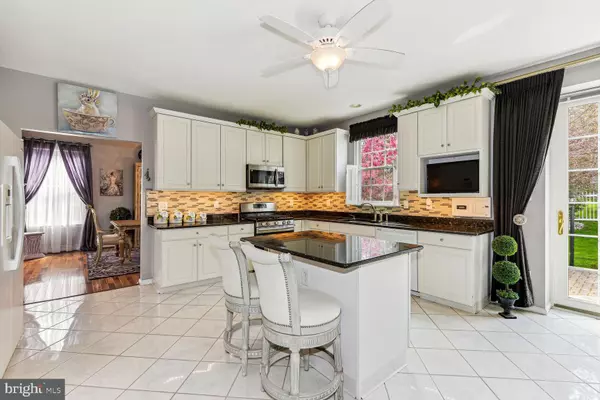$777,000
$749,900
3.6%For more information regarding the value of a property, please contact us for a free consultation.
4 Beds
4 Baths
4,909 SqFt
SOLD DATE : 06/12/2023
Key Details
Sold Price $777,000
Property Type Single Family Home
Sub Type Detached
Listing Status Sold
Purchase Type For Sale
Square Footage 4,909 sqft
Price per Sqft $158
Subdivision Ridings At Mayfair
MLS Listing ID NJBL2044552
Sold Date 06/12/23
Style Contemporary,Traditional
Bedrooms 4
Full Baths 3
Half Baths 1
HOA Y/N N
Abv Grd Liv Area 3,221
Originating Board BRIGHT
Year Built 1997
Annual Tax Amount $14,227
Tax Year 2022
Lot Size 0.410 Acres
Acres 0.41
Lot Dimensions 161x173
Property Description
Welcome home to 17 Albany Rd, located in the very desirable "Ridings at Mayfair." This beautifully appointed home is warm and welcoming. Upon entering the home, you will find a large open two-story foyer. A neutral decor with wide plank light cherry hardwood flooring graces the first floor (excluding the kitchen & foyer). You will be pleasantly surprised with the sizes of the rooms in addition to the 9 ft. ceilings. It makes this home extremely open and spacious. The kitchen is bright and cheerful with white cabinetry, granite counter tops, a center island, a full-size pantry, double sink, ceramic tile flooring, under counter lighting, desk area and butler's counter. Oversized Andersen doors off the breakfast area, & the family room area lead out to the superbly appointed yard with beautiful trees, gardens, and storage shed. A raised brick patio spans the length of the home, which offers plenty of room for your outdoor entertaining. A white vinyl fence completes the yard. The kitchen is open to the large and open family room with a beautiful fireplace for those cold winter nights. The laundry room and a ½ bath are also on the 1st floor. Upstairs you will find the oversized primary bedroom with a vaulted ceiling, sitting area, a walk-in closet, plus wall closet, and a Roman bath which is ideal to retreat to at the day's end. 3 additional large bedrooms and a hall bath with skylight complete the 2nd floor. The finished basement is large with a recreation room, game room with bar and a separate room which could be a 5th bedroom, home office or gym. You will find the basement is ideal for a children's playroom, Sunday football games, in-law suite, or additional entertaining. A full bathroom, & a full-sized refrigerator is also in the basement. The builder's original floor plan was 2800 sq ft. at the time of construction. Please note that the home was expanded by 4 ft. on the 1st and 2nd floors for a total of 3221 sq. ft. plus the finished basement which is approximately 1661 sq. ft. All 3 floors were expanded 4 ft. Additional features: Recessed lighting throughout the home & dual zoned HVAC. The HVAC on the 1st floor is approximately 4 years old & the HVAC on the 2nd floor is approximately 2 yrs. old. The roof is approximately 9½ yrs. old. The home is being conveyed "As-is" although the sellers are not aware of any needed repairs. Home Inspections are for informational purposes only. Make your appointment to see this fabulous home today! It is conveniently located near Routes 73, 70 and I-295. Some of the furniture & window treatments are for sale. Please see the listing agent for that information.
Location
State NJ
County Burlington
Area Evesham Twp (20313)
Zoning MD
Rooms
Other Rooms Living Room, Dining Room, Primary Bedroom, Bedroom 2, Bedroom 3, Bedroom 4, Kitchen, Laundry, Half Bath
Basement Full, Fully Finished
Interior
Interior Features Attic, Bar, Butlers Pantry, Carpet, Ceiling Fan(s), Family Room Off Kitchen, Kitchen - Eat-In, Kitchen - Island, Kitchen - Table Space, Primary Bath(s), Recessed Lighting, Soaking Tub, Sprinkler System, Window Treatments, Wood Floors
Hot Water Natural Gas
Heating Forced Air
Cooling Ceiling Fan(s), Central A/C
Flooring Fully Carpeted, Tile/Brick, Wood
Fireplaces Number 2
Fireplaces Type Gas/Propane, Mantel(s)
Fireplace Y
Heat Source Natural Gas
Laundry Main Floor
Exterior
Exterior Feature Patio(s)
Garage Garage - Front Entry
Garage Spaces 4.0
Utilities Available Cable TV
Waterfront N
Water Access N
Roof Type Shingle
Accessibility None
Porch Patio(s)
Parking Type Attached Garage, Driveway, On Street
Attached Garage 2
Total Parking Spaces 4
Garage Y
Building
Lot Description Front Yard, Landscaping, Rear Yard, SideYard(s)
Story 2
Foundation Other
Sewer Public Sewer
Water Public
Architectural Style Contemporary, Traditional
Level or Stories 2
Additional Building Above Grade, Below Grade
Structure Type 9'+ Ceilings,Cathedral Ceilings
New Construction N
Schools
School District Evesham Township
Others
Pets Allowed Y
Senior Community No
Tax ID 13-00013 61-00044
Ownership Fee Simple
SqFt Source Assessor
Security Features Security System
Acceptable Financing Cash, Conventional, FHA, VA
Listing Terms Cash, Conventional, FHA, VA
Financing Cash,Conventional,FHA,VA
Special Listing Condition Standard
Pets Description No Pet Restrictions
Read Less Info
Want to know what your home might be worth? Contact us for a FREE valuation!

Our team is ready to help you sell your home for the highest possible price ASAP

Bought with yi cao • Honest Real Estate

"My job is to find and attract mastery-based agents to the office, protect the culture, and make sure everyone is happy! "
12320 Academy Rd, Philadelphia, Pennsylvania, 19154, USA






