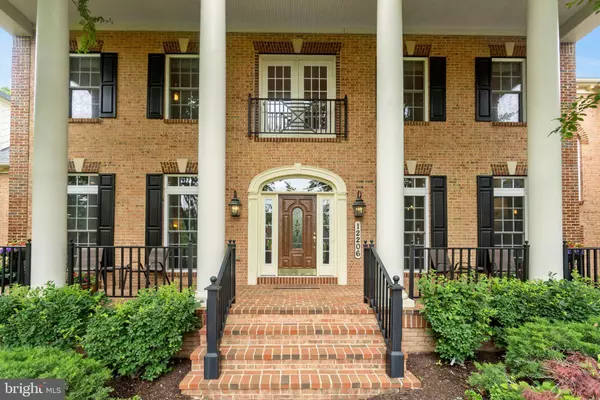$2,500,000
$2,595,000
3.7%For more information regarding the value of a property, please contact us for a free consultation.
7 Beds
7 Baths
10,466 SqFt
SOLD DATE : 07/14/2023
Key Details
Sold Price $2,500,000
Property Type Single Family Home
Sub Type Detached
Listing Status Sold
Purchase Type For Sale
Square Footage 10,466 sqft
Price per Sqft $238
Subdivision Greenbriar Preserve
MLS Listing ID MDMC2093818
Sold Date 07/14/23
Style Colonial
Bedrooms 7
Full Baths 6
Half Baths 1
HOA Fees $145/mo
HOA Y/N Y
Abv Grd Liv Area 7,576
Originating Board BRIGHT
Year Built 2007
Annual Tax Amount $21,658
Tax Year 2022
Lot Size 0.521 Acres
Acres 0.52
Property Description
This exquisite home is nestled against picturesque conservation land making it feel like a much larger lot without the maintenance and offers a truly serene and private setting. This home is one of 14 homes off Piney Meetinghouse Rd which are part of the Estates at Greenbriar Preserve - an enclave of larger estate homes behind the Greenbriar Preserve community. Indulge in the luxurious lifestyle offered by this remarkable residence! Step inside and prepare to be amazed by the two-story, marble foyer with open views and grand staircase. The gourmet kitchen is a culinary enthusiast's dream featuring double islands, two Viking dishwashers, a 6-burner Viking range with a warming lamp, an additional wall oven, and a custom-built pantry - this kitchen is both functional and stunning. The kitchen opens into the two-story family room with coffered ceiling which has an open and airy atmosphere.
This Mount Vernon model includes the conservatory/sunroom which make you feel like you’re sitting in a treehouse, plus the owners added a morning room and screened porch which provide the perfect spaces to relax and unwind while enjoying the beauty of the surrounding conservation lands.
The main level also offers a versatile bedroom or study with a full bath, ideal for accommodating guests or as a private retreat. The family studio on the main level combines a staging area for catered events with additional craft and laundry spaces with lots of cabinetry and work spaces. The mud room off the 3 car, side entry garage has cubby and storage spaces and a second family entrance. The wide, main split staircase with iron railings leads to an expansive upper level with 5 bedrooms and 4 baths. The glorious primary suite with sitting area has a luxurious, spa-like bath and large walk-in closets complete with a dressing area.
The lower level of this remarkable home was more recently finished and is designed for entertainment and relaxation. Immerse yourself in the custom built pub bar with billiard, gaming and seating areas are perfect for hosting gatherings and creating lasting memories. The home theater allows you to enjoy your favorite movies in the comfort of your own home, while the gym provides an opportunity for invigorating workouts. Bedroom 7, full bath and an additional bonus room offers endless possibilities to suit your needs.
Experience luxury living at 12206 Greenbriar Branch Dr. Every aspect of this home has been thoughtfully designed and executed to create a harmonious blend of elegance, comfort, and functionality. Don't miss the chance to make this extraordinary residence your own.
Location
State MD
County Montgomery
Zoning RNC
Rooms
Other Rooms Living Room, Dining Room, Bedroom 2, Bedroom 3, Bedroom 4, Bedroom 5, Kitchen, Family Room, Foyer, Breakfast Room, Sun/Florida Room, Exercise Room, Great Room, Laundry, Mud Room, Media Room, Bathroom 2, Bathroom 3, Bonus Room, Primary Bathroom, Full Bath, Half Bath, Screened Porch, Additional Bedroom
Basement Fully Finished, Connecting Stairway
Main Level Bedrooms 1
Interior
Interior Features Bar, Breakfast Area, Built-Ins, Butlers Pantry, Carpet, Ceiling Fan(s), Chair Railings, Crown Moldings, Curved Staircase, Double/Dual Staircase, Entry Level Bedroom, Family Room Off Kitchen, Floor Plan - Open, Formal/Separate Dining Room, Kitchen - Eat-In, Kitchen - Gourmet, Kitchen - Island, Kitchen - Table Space, Pantry, Primary Bath(s), Recessed Lighting, Soaking Tub, Sound System, Spiral Staircase, Stall Shower, Upgraded Countertops, Tub Shower, Walk-in Closet(s), Water Treat System, Wet/Dry Bar, Window Treatments, Wine Storage, Wood Floors
Hot Water Natural Gas
Heating Heat Pump - Gas BackUp
Cooling Central A/C
Flooring Wood, Hardwood
Fireplaces Number 1
Equipment Built-In Microwave, Built-In Range, Commercial Range, Dishwasher, Disposal, Dryer, Exhaust Fan, Extra Refrigerator/Freezer, Icemaker, Microwave, Oven - Wall, Range Hood, Refrigerator, Stainless Steel Appliances, Stove, Washer
Furnishings No
Fireplace Y
Appliance Built-In Microwave, Built-In Range, Commercial Range, Dishwasher, Disposal, Dryer, Exhaust Fan, Extra Refrigerator/Freezer, Icemaker, Microwave, Oven - Wall, Range Hood, Refrigerator, Stainless Steel Appliances, Stove, Washer
Heat Source Natural Gas
Laundry Main Floor
Exterior
Garage Garage - Side Entry, Inside Access
Garage Spaces 3.0
Utilities Available Under Ground
Amenities Available Common Grounds
Waterfront N
Water Access N
View Trees/Woods
Roof Type Architectural Shingle
Street Surface Black Top
Accessibility Level Entry - Main
Road Frontage Private
Parking Type Attached Garage
Attached Garage 3
Total Parking Spaces 3
Garage Y
Building
Lot Description Backs to Trees, Cleared, Cul-de-sac, Landscaping
Story 3
Foundation Concrete Perimeter
Sewer Public Sewer
Water Public
Architectural Style Colonial
Level or Stories 3
Additional Building Above Grade, Below Grade
Structure Type 9'+ Ceilings,Dry Wall,High
New Construction N
Schools
Elementary Schools Potomac
Middle Schools Herbert Hoover
High Schools Winston Churchill
School District Montgomery County Public Schools
Others
HOA Fee Include Common Area Maintenance,Road Maintenance,Reserve Funds,Snow Removal
Senior Community No
Tax ID 160603474292
Ownership Fee Simple
SqFt Source Assessor
Security Features Electric Alarm
Special Listing Condition Standard
Read Less Info
Want to know what your home might be worth? Contact us for a FREE valuation!

Our team is ready to help you sell your home for the highest possible price ASAP

Bought with Xiaoyan Wu • Libra Realty, LLC

"My job is to find and attract mastery-based agents to the office, protect the culture, and make sure everyone is happy! "
12320 Academy Rd, Philadelphia, Pennsylvania, 19154, USA






