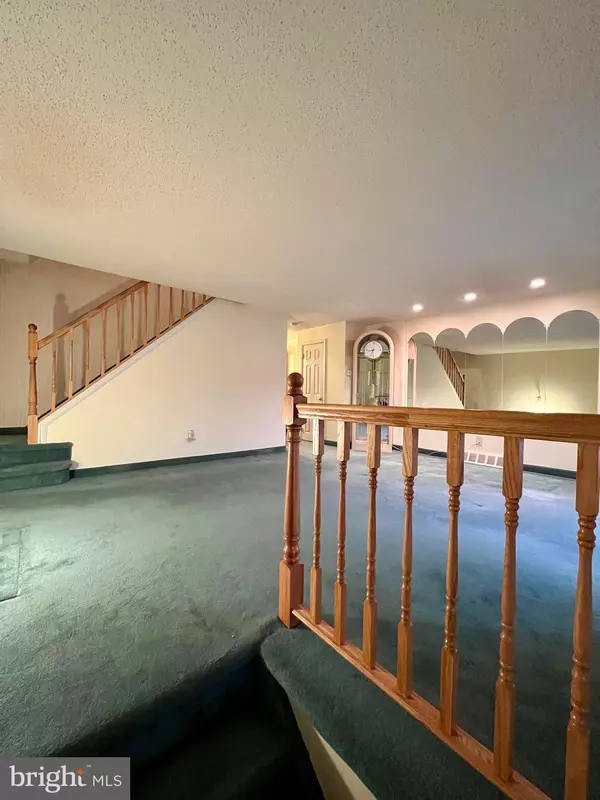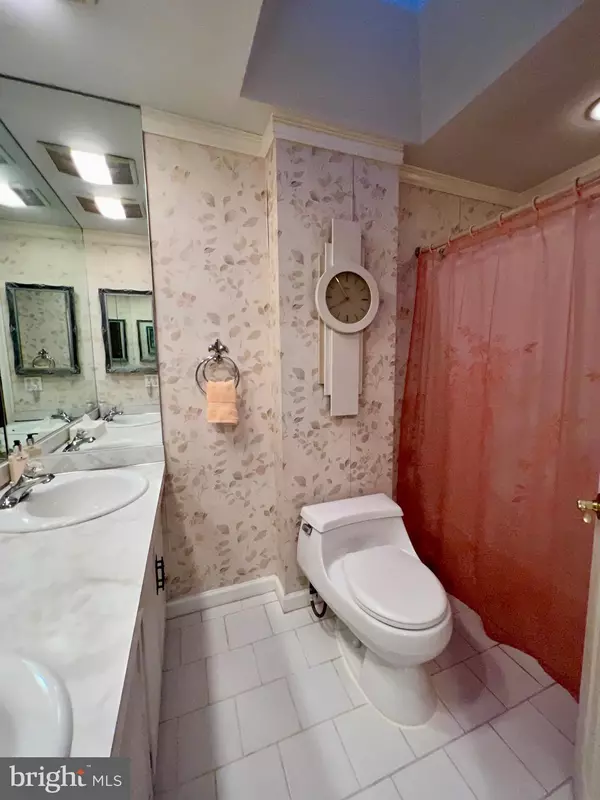$280,000
$270,000
3.7%For more information regarding the value of a property, please contact us for a free consultation.
3 Beds
2 Baths
1,360 SqFt
SOLD DATE : 07/24/2023
Key Details
Sold Price $280,000
Property Type Townhouse
Sub Type Interior Row/Townhouse
Listing Status Sold
Purchase Type For Sale
Square Footage 1,360 sqft
Price per Sqft $205
Subdivision Parkwood
MLS Listing ID PAPH2236118
Sold Date 07/24/23
Style Traditional
Bedrooms 3
Full Baths 1
Half Baths 1
HOA Y/N N
Abv Grd Liv Area 1,360
Originating Board BRIGHT
Year Built 1955
Annual Tax Amount $3,355
Tax Year 2022
Lot Size 1,921 Sqft
Acres 0.04
Lot Dimensions 20.00 x 96.00
Property Description
Welcome to Westhampton Drive in the sought-after Parkwood section of Philadelphia. This charming home presents an exciting opportunity to add your personal touch and transform it into your dream home. Step through the main floor entrance into a bright and spacious living room. This floor also features a dining room and kitchen. Upstairs, you'll find a generously sized master bedroom to the right and on the left side you'll have two additional bedrooms, each boasting plenty of closet space to accommodate all your storage needs. A convenient full bathroom completes this level. The lower level of the home has a large recreational room, perfect for entertainment purposes. You'll also find a laundry room, a half bath, and a storage area on this floor. The backyard is fenced in and also has a screened-in porch fit perfect for the upcoming summer season! Situated in a prime location, this home offers easy access to major transportation routes, as well as a plethora of shopping and dining options. Enjoy the convenience of having everything you need just moments away from your doorstep. - Home is being sold AS-IS.
Location
State PA
County Philadelphia
Area 19154 (19154)
Zoning RSA4
Rooms
Other Rooms Living Room, Dining Room, Kitchen, Laundry, Recreation Room, Storage Room, Screened Porch
Basement Combination
Interior
Hot Water Natural Gas
Heating Forced Air
Cooling Central A/C
Heat Source Natural Gas
Exterior
Garage Spaces 1.0
Water Access N
Accessibility 2+ Access Exits
Total Parking Spaces 1
Garage N
Building
Story 3
Foundation Block, Permanent, Slab
Sewer Public Sewer
Water Public
Architectural Style Traditional
Level or Stories 3
Additional Building Above Grade, Below Grade
New Construction N
Schools
School District The School District Of Philadelphia
Others
Senior Community No
Tax ID 663367300
Ownership Fee Simple
SqFt Source Assessor
Acceptable Financing Cash, Conventional, FHA, VA
Listing Terms Cash, Conventional, FHA, VA
Financing Cash,Conventional,FHA,VA
Special Listing Condition Standard
Read Less Info
Want to know what your home might be worth? Contact us for a FREE valuation!

Our team is ready to help you sell your home for the highest possible price ASAP

Bought with Amanda Steele • Honest Real Estate
"My job is to find and attract mastery-based agents to the office, protect the culture, and make sure everyone is happy! "
12320 Academy Rd, Philadelphia, Pennsylvania, 19154, USA






