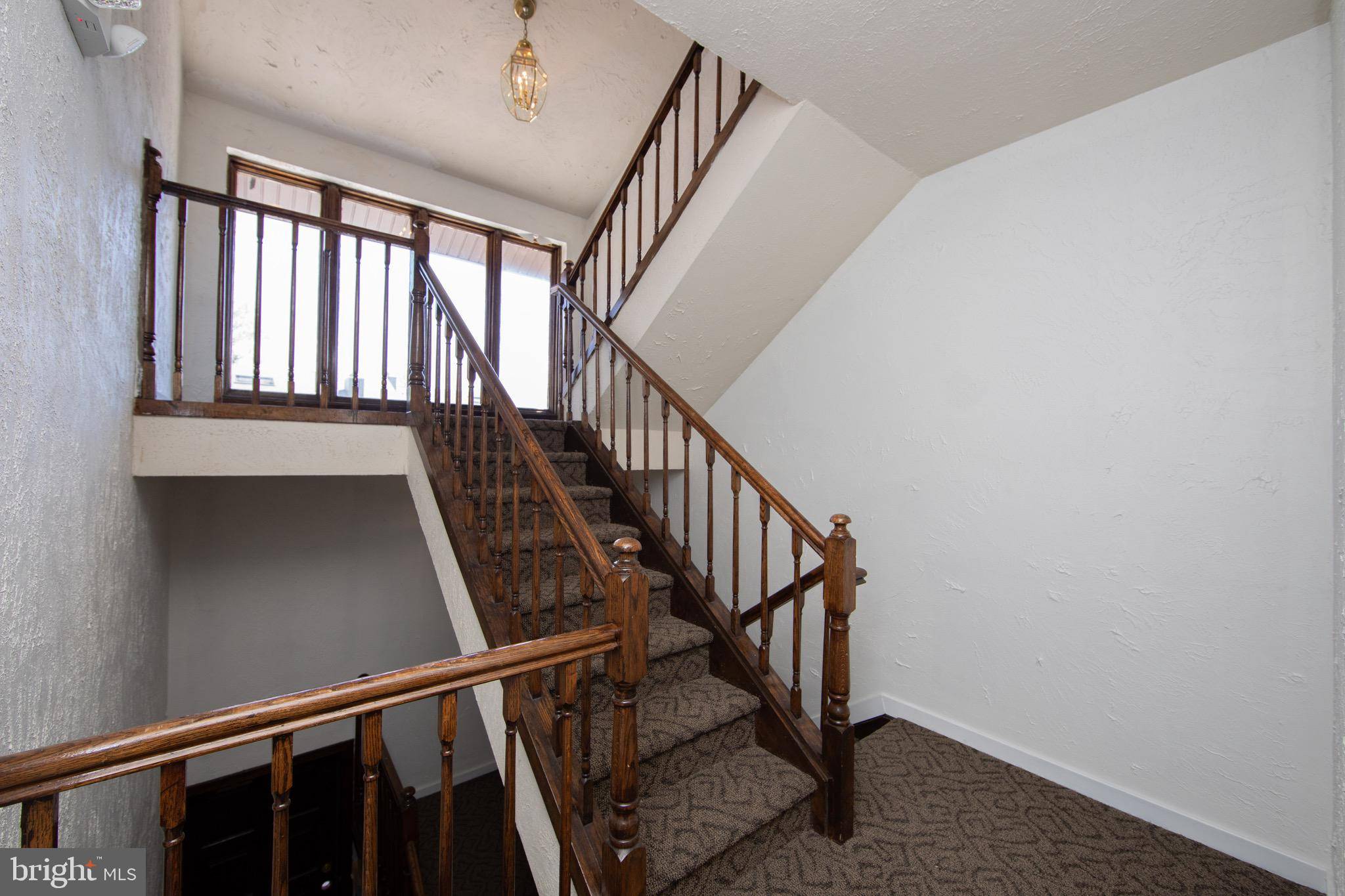Bought with Ismael Rivera Jr. • Honest Real Estate
$185,000
$192,000
3.6%For more information regarding the value of a property, please contact us for a free consultation.
3 Beds
2 Baths
1,725 SqFt
SOLD DATE : 07/26/2023
Key Details
Sold Price $185,000
Property Type Condo
Sub Type Condo/Co-op
Listing Status Sold
Purchase Type For Sale
Square Footage 1,725 sqft
Price per Sqft $107
Subdivision Centura
MLS Listing ID NJCD2045720
Sold Date 07/26/23
Style Mediterranean
Bedrooms 3
Full Baths 2
Condo Fees $889/mo
HOA Y/N N
Abv Grd Liv Area 1,725
Year Built 1980
Annual Tax Amount $4,183
Tax Year 2022
Lot Dimensions 0.00 x 0.00
Property Sub-Type Condo/Co-op
Source BRIGHT
Property Description
Welcome to 183 Centura! This beautifully maintained home has much to offer. Over 1700 sq ft of living space, this unit features an open style layout and newer oversized windows throughout to let the natural light soak inside. The generously sized primary suite offers new wall to wall carpeting, a full ensuite bathroom and walk in closet larger than some bedrooms! A second and third bedroom feature large closets, oversized windows and new carpet/flooring. Third bedroom can be easily used as home office, den, or more. Main bathroom features an elevated soaking tub and marble counter tops. Galley style kitchen opens to the great room and has separate seated island that fits two stools. Kitchen features beautiful Zodiaq counter tops for easy maintenance and worry free living. Unit offers ample detached (cedar lined) storage accessible from the underground garage and is located in Cherry Hill's gated Centura community. The building only has six units total and has its own elevator that carries you directly from garage to your front door. Neighborhood offers many amenities for it's residents including 2 lighted tennis courts, a community pool with locker room and picnic area and monitored gate house. Unit is accessible from designated under cover parking garage with 2 designated unit spaces plus plenty of visit parking. The only thing missing is it's new owner. **Seller has agreed to pay community's special assesement for new buyer! This is a huge added value as the community begins to renovate siding, roofing, and more! **
Location
State NJ
County Camden
Area Cherry Hill Twp (20409)
Zoning RES
Rooms
Other Rooms Living Room, Dining Room, Primary Bedroom, Bedroom 2, Office, Bathroom 2
Main Level Bedrooms 3
Interior
Interior Features Breakfast Area, Ceiling Fan(s), Combination Dining/Living, Floor Plan - Open, Kitchen - Galley, Pantry, Recessed Lighting, Soaking Tub, Walk-in Closet(s)
Hot Water Natural Gas
Heating Forced Air
Cooling Central A/C
Equipment Built-In Range, Built-In Microwave, Dryer, Refrigerator, Washer
Fireplace N
Appliance Built-In Range, Built-In Microwave, Dryer, Refrigerator, Washer
Heat Source Natural Gas
Laundry Main Floor
Exterior
Parking Features Inside Access, Basement Garage
Garage Spaces 2.0
Parking On Site 2
Utilities Available Cable TV
Amenities Available Common Grounds, Gated Community, Pool - Outdoor
Water Access N
View Courtyard
Accessibility None
Total Parking Spaces 2
Garage Y
Building
Story 1
Unit Features Garden 1 - 4 Floors
Sewer Public Sewer
Water Public
Architectural Style Mediterranean
Level or Stories 1
Additional Building Above Grade, Below Grade
New Construction N
Schools
School District Cherry Hill Township Public Schools
Others
Pets Allowed Y
HOA Fee Include Common Area Maintenance,Lawn Maintenance,Management,Pool(s),Security Gate,Trash,Water
Senior Community No
Tax ID 09-00433 20-00001-C0183
Ownership Condominium
Acceptable Financing Cash, Conventional
Listing Terms Cash, Conventional
Financing Cash,Conventional
Special Listing Condition Standard
Pets Allowed Case by Case Basis
Read Less Info
Want to know what your home might be worth? Contact us for a FREE valuation!

Our team is ready to help you sell your home for the highest possible price ASAP

"My job is to find and attract mastery-based agents to the office, protect the culture, and make sure everyone is happy! "
12320 Academy Rd, Philadelphia, Pennsylvania, 19154, USA






