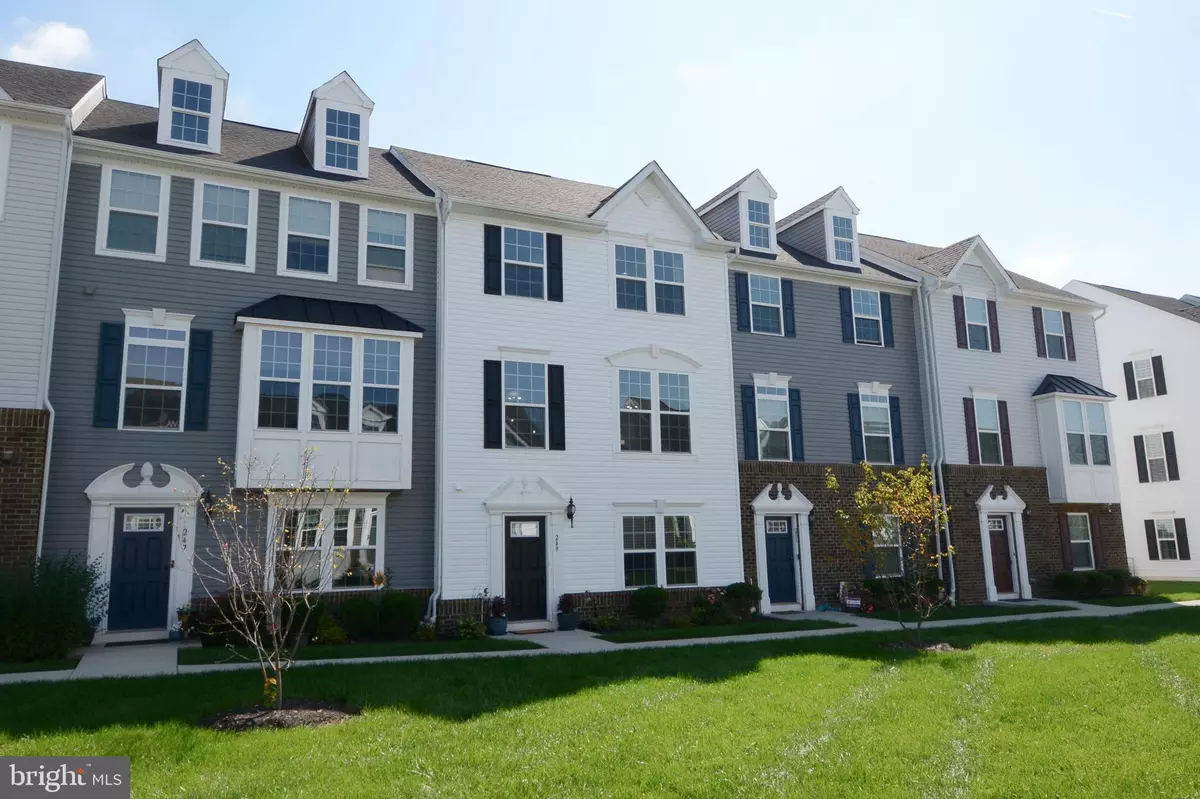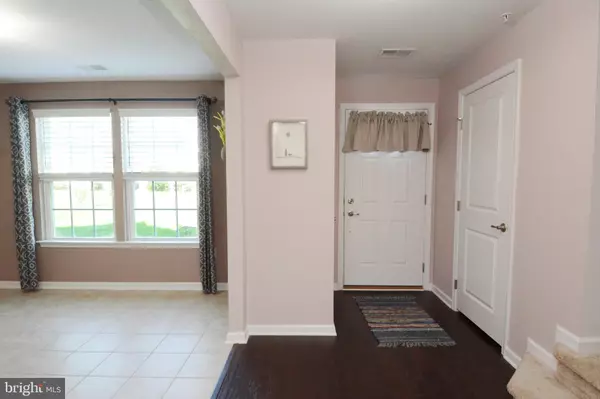$419,900
$419,900
For more information regarding the value of a property, please contact us for a free consultation.
3 Beds
3 Baths
1,533 SqFt
SOLD DATE : 11/22/2023
Key Details
Sold Price $419,900
Property Type Townhouse
Sub Type Interior Row/Townhouse
Listing Status Sold
Purchase Type For Sale
Square Footage 1,533 sqft
Price per Sqft $273
Subdivision Park Avenue
MLS Listing ID PAMC2085760
Sold Date 11/22/23
Style Colonial
Bedrooms 3
Full Baths 2
Half Baths 1
HOA Fees $195/mo
HOA Y/N Y
Abv Grd Liv Area 1,533
Originating Board BRIGHT
Year Built 2018
Annual Tax Amount $6,146
Tax Year 2022
Lot Size 739 Sqft
Acres 0.02
Lot Dimensions 0.00 x 0.00
Property Description
Welcome to Park Ave of Harleysville! This 3 bedroom 2.5 bath stunning three story townhome has been lovingly maintained by its original owner. The exterior of the home is pristine, with colorful manicured landscaping. Leave the outside work to the HOA and enjoy all that townhouse living has to offer. The ground level consists of a family room, half bath, storage room and inside access to the one car garage complete with an electronic garage door opener. Travel up a flight of stairs to the beautifully appointed main level. Take in the expansive living room that can hold all of your furniture and notice the natural light cascading in through tall windows. Next feast your eyes on the kitchen equipped with gorgeous granite countertops set upon cream cabinetry. The kitchen sink also has a reverse osmosis water filtration system. Stainless steel appliances, a kitchen island and gas cooking make this a dream for any chef. The dining room is currently utilized as a sitting room with access to the composite deck via the double glass door. On the upper level you will find a spacious primary bedroom(currently set up as a dressing room) with an en suite bathroom featuring dual sinks, granite counters, upgraded cabinetry and ceramic tile in the shower and on the floors. A large walk-in closet with ample shelving completes this space. The full hall bath with granite counters, upgraded cabinetry and tiled shower and floors is shared by the additional two bedrooms. The laundry is also conveniently located on this floor. This beauty has so much to offer and is centrally located to major highways (Rt. 113,63,73,309, PA-476) as well as all of your shopping needs with Skippack Village and the Philadelphia Limerick Outlets just a few minutes away!
Location
State PA
County Montgomery
Area Lower Salford Twp (10650)
Zoning R1
Rooms
Other Rooms Living Room, Dining Room, Primary Bedroom, Bedroom 2, Bedroom 3, Kitchen, Family Room, Primary Bathroom, Full Bath, Half Bath
Interior
Interior Features Kitchen - Island, Primary Bath(s), Upgraded Countertops, Walk-in Closet(s), Wood Floors
Hot Water Electric
Cooling Central A/C
Flooring Hardwood, Ceramic Tile, Carpet
Equipment Dishwasher, Dryer, Oven/Range - Gas, Range Hood, Refrigerator, Washer
Fireplace N
Appliance Dishwasher, Dryer, Oven/Range - Gas, Range Hood, Refrigerator, Washer
Heat Source Natural Gas, Electric
Laundry Upper Floor
Exterior
Exterior Feature Deck(s)
Garage Garage Door Opener, Garage - Rear Entry, Additional Storage Area, Inside Access
Garage Spaces 32.0
Waterfront N
Water Access N
Roof Type Architectural Shingle
Accessibility None
Porch Deck(s)
Parking Type Attached Garage, Driveway, Parking Lot
Attached Garage 1
Total Parking Spaces 32
Garage Y
Building
Story 3
Foundation Slab
Sewer Public Sewer
Water Public
Architectural Style Colonial
Level or Stories 3
Additional Building Above Grade, Below Grade
New Construction N
Schools
Elementary Schools Oak Ridge
Middle Schools Indian Valley
High Schools Souderton Area Senior
School District Souderton Area
Others
HOA Fee Include Lawn Maintenance,Trash,Snow Removal
Senior Community No
Tax ID 50-00-02473-372
Ownership Fee Simple
SqFt Source Assessor
Acceptable Financing Cash, Conventional, FHA, VA
Listing Terms Cash, Conventional, FHA, VA
Financing Cash,Conventional,FHA,VA
Special Listing Condition Standard
Read Less Info
Want to know what your home might be worth? Contact us for a FREE valuation!

Our team is ready to help you sell your home for the highest possible price ASAP

Bought with Sondra Richet-Deane • Realty One Group Restore - Collegeville

"My job is to find and attract mastery-based agents to the office, protect the culture, and make sure everyone is happy! "
12320 Academy Rd, Philadelphia, Pennsylvania, 19154, USA






