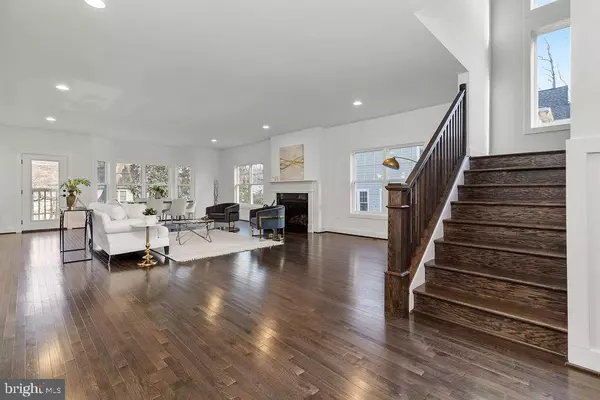$2,260,900
$2,274,990
0.6%For more information regarding the value of a property, please contact us for a free consultation.
7 Beds
6 Baths
5,550 SqFt
SOLD DATE : 03/01/2024
Key Details
Sold Price $2,260,900
Property Type Single Family Home
Sub Type Detached
Listing Status Sold
Purchase Type For Sale
Square Footage 5,550 sqft
Price per Sqft $407
Subdivision North Arlington
MLS Listing ID VAAR2035248
Sold Date 03/01/24
Style Transitional,Colonial
Bedrooms 7
Full Baths 6
HOA Y/N N
Abv Grd Liv Area 4,450
Originating Board BRIGHT
Year Built 2023
Annual Tax Amount $10,435
Tax Year 2023
Lot Size 0.317 Acres
Acres 0.32
Property Description
Seller Offering Special Buy Down Rate: 4.25% first year; 5.25% second year 6,25% fixed rate after that! Popular McLean Hamlet model in a highly sought-after North Arlington! A must-see! This famous home features many extra fun options like a first-floor bedroom suite, central flex space, and walk-in closets! Super neutral home- Move Right in and make it yours! There are 10-foot ceilings on the main level, a beautiful Designer Kitchen package with stacked cabinets, GE stainless steel appliances, hardwood floors throughout the main level, a central staircase, and an upstairs hallway! Rounding out the sunny main level, you'll find a large Office, a formal Dining Room, and a Huge Family Room off the Kitchen. The Kitchen has a fantastic island and tons of natural sunlight! Mud room with built-ins.
Upstairs, you'll find 4 bedrooms. The Owner's Suite features a beautiful luxury bathroom and two spacious walk-in closets. One secondary bedroom has a private en suite bathroom with a walk-in closet. The two other bedrooms with spacious closets share a beautiful Jack n Jill bathroom! Bedroom and Full Bath in lower level off Fully finished Rec Room -Upper-Level Laundry. Unique feature: Add a screened porch, swimming pool, and patio with a fire pit. The home comes with 2x6 framing and a 10-year transferable warranty. A Must See! There are too many amenities to mention and an excellent Discovery school tier. Use the pool, track, tennis courts, etc., at Yorktown High School.
Location
State VA
County Arlington
Zoning R-10/R-6
Rooms
Basement Fully Finished, Walkout Level
Main Level Bedrooms 1
Interior
Interior Features Breakfast Area, Built-Ins, Butlers Pantry, Curved Staircase, Entry Level Bedroom, Family Room Off Kitchen, Floor Plan - Open, Formal/Separate Dining Room, Kitchen - Gourmet, Kitchen - Island, Kitchen - Table Space, Recessed Lighting, Soaking Tub, Upgraded Countertops, Walk-in Closet(s), Wine Storage, Wood Floors
Hot Water Natural Gas
Heating Hot Water
Cooling Central A/C
Flooring Hardwood
Equipment Built-In Microwave, Disposal, Dishwasher, Exhaust Fan, Icemaker, Range Hood, Refrigerator
Window Features Atrium,Bay/Bow,Palladian
Appliance Built-In Microwave, Disposal, Dishwasher, Exhaust Fan, Icemaker, Range Hood, Refrigerator
Heat Source Natural Gas
Exterior
Garage Garage - Front Entry
Garage Spaces 2.0
Waterfront N
Water Access N
Accessibility Other
Parking Type Attached Garage
Attached Garage 2
Total Parking Spaces 2
Garage Y
Building
Lot Description Backs to Trees, Front Yard, Level, Landscaping, Premium, Private, Rear Yard, Secluded
Story 3
Foundation Concrete Perimeter
Sewer Public Sewer
Water Public
Architectural Style Transitional, Colonial
Level or Stories 3
Additional Building Above Grade, Below Grade
Structure Type 9'+ Ceilings,Cathedral Ceilings,High,Tray Ceilings,Vaulted Ceilings
New Construction Y
Schools
Elementary Schools Discovery
Middle Schools Williamsburg
High Schools Yorktown
School District Arlington County Public Schools
Others
Senior Community No
Tax ID 02-041-013
Ownership Fee Simple
SqFt Source Assessor
Special Listing Condition Standard
Read Less Info
Want to know what your home might be worth? Contact us for a FREE valuation!

Our team is ready to help you sell your home for the highest possible price ASAP

Bought with Craig S Mastrangelo • Compass

"My job is to find and attract mastery-based agents to the office, protect the culture, and make sure everyone is happy! "
12320 Academy Rd, Philadelphia, Pennsylvania, 19154, USA






