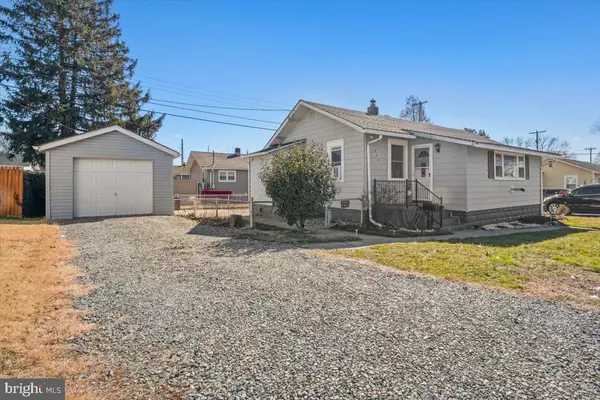Bought with Jennifer M. Milgrom • Honest Real Estate
$189,900
$189,900
For more information regarding the value of a property, please contact us for a free consultation.
3 Beds
1 Bath
1,006 SqFt
SOLD DATE : 03/20/2024
Key Details
Sold Price $189,900
Property Type Single Family Home
Sub Type Detached
Listing Status Sold
Purchase Type For Sale
Square Footage 1,006 sqft
Price per Sqft $188
Subdivision Village
MLS Listing ID NJSA2010058
Sold Date 03/20/24
Style Ranch/Rambler
Bedrooms 3
Full Baths 1
HOA Y/N N
Abv Grd Liv Area 1,006
Year Built 1917
Available Date 2024-02-15
Annual Tax Amount $3,477
Tax Year 2022
Lot Size 5,628 Sqft
Acres 0.13
Lot Dimensions 92.23 x 61.00
Property Sub-Type Detached
Source BRIGHT
Property Description
Located in a USDA-approved area, welcome to your new home! This charming 3-bedroom, 1-bathroom residence offers a perfect blend of comfort and functionality. Nestled in a welcoming neighborhood, this property provides a cozy haven for you and your loved ones. The well-designed layout seamlessly connects the living spaces, creating a sense of openness. Electric Pellet Stove to Keep you Warm in the Winters. The living room is bathed in natural light, creating a bright and airy ambiance for both relaxation and entertaining. Kitchen has Counter Space, Storage Space and Room for Tons of Cooking! Each Bedroom is equipped with a ceiling fan and ample closet space. The property has a fenced-in yard for your furry friends and also, providing a secure and private space for outdoor activities, gardening, or simply enjoying the fresh air. The detached garage, complete with a separate electric connection, offers convenience and additional storage options. Shed for your lawn equipment too! Attic has been recently insulated and comes with a transferable warranty. Did I mention the Roof is only 4 years old? Only Minutes from the Delaware Memorial Bridge. You don't want to miss this one. Schedule Your Showing Today!
Location
State NJ
County Salem
Area Carneys Point Twp (21702)
Zoning RESIDENTIAL
Rooms
Main Level Bedrooms 3
Interior
Interior Features Ceiling Fan(s), Combination Dining/Living, Dining Area, Family Room Off Kitchen, Floor Plan - Open
Hot Water Electric
Heating Forced Air
Cooling Window Unit(s)
Flooring Luxury Vinyl Plank
Equipment Microwave, Oven/Range - Electric, Refrigerator, Dishwasher, Washer, Dryer
Fireplace N
Appliance Microwave, Oven/Range - Electric, Refrigerator, Dishwasher, Washer, Dryer
Heat Source Oil
Laundry Main Floor
Exterior
Garage Spaces 4.0
Fence Fully, Chain Link
Water Access N
Accessibility None
Total Parking Spaces 4
Garage N
Building
Story 1
Foundation Crawl Space
Above Ground Finished SqFt 1006
Sewer Public Sewer
Water Public
Architectural Style Ranch/Rambler
Level or Stories 1
Additional Building Above Grade, Below Grade
New Construction N
Schools
School District Penns Grove-Carneys Point Schools
Others
Senior Community No
Tax ID 02-00106-00002
Ownership Fee Simple
SqFt Source 1006
Acceptable Financing FHA, Conventional, USDA, Cash
Listing Terms FHA, Conventional, USDA, Cash
Financing FHA,Conventional,USDA,Cash
Special Listing Condition Standard
Read Less Info
Want to know what your home might be worth? Contact us for a FREE valuation!

Our team is ready to help you sell your home for the highest possible price ASAP


"My job is to find and attract mastery-based agents to the office, protect the culture, and make sure everyone is happy! "
12320 Academy Rd, Philadelphia, Pennsylvania, 19154, USA






