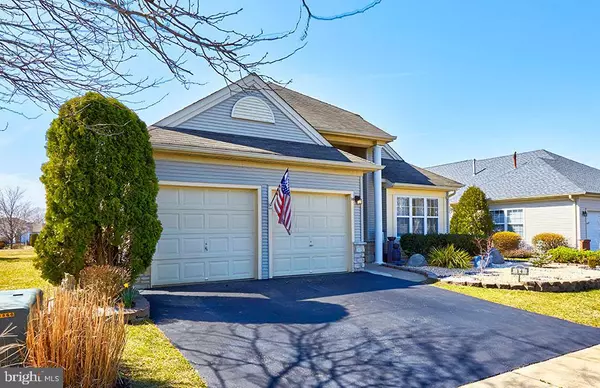$484,200
$500,000
3.2%For more information regarding the value of a property, please contact us for a free consultation.
2 Beds
2 Baths
2,020 SqFt
SOLD DATE : 06/28/2024
Key Details
Sold Price $484,200
Property Type Single Family Home
Sub Type Detached
Listing Status Sold
Purchase Type For Sale
Square Footage 2,020 sqft
Price per Sqft $239
Subdivision Renaissance
MLS Listing ID NJOC2024514
Sold Date 06/28/24
Style Contemporary,Ranch/Rambler
Bedrooms 2
Full Baths 2
HOA Fees $265/mo
HOA Y/N Y
Abv Grd Liv Area 2,020
Originating Board BRIGHT
Year Built 2001
Annual Tax Amount $6,611
Tax Year 2022
Lot Size 6,599 Sqft
Acres 0.15
Lot Dimensions 60.00 x 110.00
Property Description
Elegance & Style in the Renaissance awaits! Step inside this stunning "Raphael Model" with an Extended Floor Plan, situated on a Premium Lot overlooking open space and you will not be disappointed. As you drive up, you can see the manicured lawn with its decorative rock garden representing the calmness of gently flowing water. Step inside to see hardwood floors flowing continuously from the foyer to the Sun room at the rear of the home. The Family Room in the front of the home has Electric Dark Out Shades, great for watching movies at home! The Open Floor plan of this home makes for entertaining a breeze. The open Kitchen features tiled back splashes, corian counter tops, a breakfast bar with stools for quick meals on the go or enjoy dinners in your dining room adjoining the living room complete with gas fireplace. Cozy nights or breezy days, this home is perfect! Step into your Sun Room off the Living Room featuring a Vaulted Ceiling, ceiling fan, tile flooring and windows galore to let in the light and create a feeling of tranquility throughout. Step outside from the Sun Room on to a large Patio with 20 x 12 retractable awing and screen just perfect for out door dining ! Newer AC/ Newer Heating System Replaced Hot Water Heater and Home Warranty Included!
Location
State NJ
County Ocean
Area Manchester Twp (21519)
Zoning RC
Rooms
Other Rooms Living Room, Bedroom 2, Kitchen, Family Room, Bedroom 1, Sun/Florida Room, Laundry
Main Level Bedrooms 2
Interior
Interior Features Built-Ins, Ceiling Fan(s), Combination Dining/Living, Floor Plan - Open, Kitchen - Eat-In, Pantry, Bathroom - Stall Shower, Bathroom - Tub Shower, Walk-in Closet(s), Window Treatments, Wood Floors
Hot Water Natural Gas
Heating Forced Air
Cooling Central A/C
Flooring Hardwood, Ceramic Tile, Laminated
Equipment Cooktop, Dishwasher, Dryer, Refrigerator, Washer
Fireplace N
Window Features Palladian
Appliance Cooktop, Dishwasher, Dryer, Refrigerator, Washer
Heat Source Natural Gas
Laundry Main Floor
Exterior
Garage Garage - Front Entry, Garage Door Opener, Inside Access
Garage Spaces 4.0
Utilities Available Cable TV, Natural Gas Available
Amenities Available Club House, Fitness Center, Golf Course, Swimming Pool, Tennis Courts
Waterfront N
Water Access N
Roof Type Shingle
Accessibility None
Parking Type Driveway, Attached Garage
Attached Garage 2
Total Parking Spaces 4
Garage Y
Building
Lot Description Backs - Open Common Area, Open, Rear Yard
Story 1
Foundation Slab
Sewer Public Sewer
Water Public
Architectural Style Contemporary, Ranch/Rambler
Level or Stories 1
Additional Building Above Grade, Below Grade
New Construction N
Others
HOA Fee Include Common Area Maintenance,Lawn Maintenance,Security Gate,Snow Removal,Trash
Senior Community Yes
Age Restriction 55
Tax ID 19-00061 19-00045
Ownership Fee Simple
SqFt Source Assessor
Acceptable Financing Cash, Conventional
Horse Property N
Listing Terms Cash, Conventional
Financing Cash,Conventional
Special Listing Condition Standard
Read Less Info
Want to know what your home might be worth? Contact us for a FREE valuation!

Our team is ready to help you sell your home for the highest possible price ASAP

Bought with NON MEMBER • Non Subscribing Office

"My job is to find and attract mastery-based agents to the office, protect the culture, and make sure everyone is happy! "
12320 Academy Rd, Philadelphia, Pennsylvania, 19154, USA






