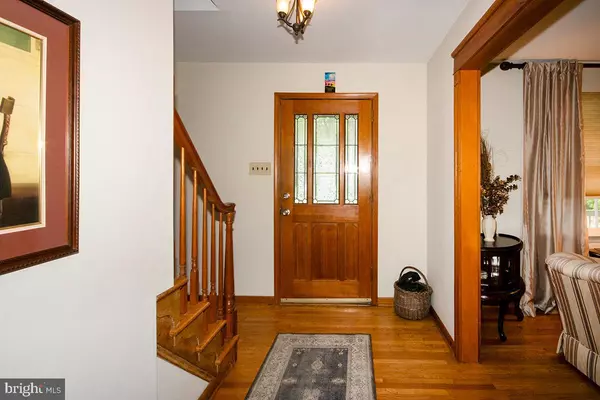$490,000
$485,950
0.8%For more information regarding the value of a property, please contact us for a free consultation.
5 Beds
3 Baths
2,030 SqFt
SOLD DATE : 08/15/2024
Key Details
Sold Price $490,000
Property Type Single Family Home
Sub Type Detached
Listing Status Sold
Purchase Type For Sale
Square Footage 2,030 sqft
Price per Sqft $241
Subdivision Whitman Square
MLS Listing ID NJGL2042970
Sold Date 08/15/24
Style Colonial
Bedrooms 5
Full Baths 2
Half Baths 1
HOA Y/N N
Abv Grd Liv Area 2,030
Originating Board BRIGHT
Year Built 1975
Annual Tax Amount $8,598
Tax Year 2023
Lot Size 0.363 Acres
Acres 0.36
Lot Dimensions 75.00 x 211.00
Property Description
Welcome Home! This Beautiful Colonial Home Has It All! Current owners have lovingly maintained this gem! The curb appeal is stunning with a well manicured lawn and cozy front porch. This 5 bedroom, 2.5 bath with a finished basement on an expansive lot dotted with mature trees awaits new owners. The colonial style floor plan puts the formal living room and dining room to the left and family room to the right, creating a gracious welcome area. The pristine interior has a soothing neutral color palette and hardwood floors. Enter into the living room filled with plenty of light from the front window, hardwood floors and a fireplace! The dining room leads into the eat in kitchen, which sports crisp white cabinets, updated countertops and backsplash, and stainless steel appliances. The kitchen opens onto the deck, which overlooks the enormous yard that runs to the next street! Al fresco dining and indoor/outdoor entertaining are a breeze! The family room has hardwood floors and a gas fireplace. The laundry/mud room is conveniently located on the first floor and provides access to the garage. A full finished basement is divided into three areas making it ideal for addition family room, play area, home office for work from home days, or exercise room. There is also a storage area. 831 Canal Street is a true 5 bedroom home, with all bedrooms on the second floor! The master bedroom has ample closet space and a beautifully updated bathroom! All other four bedrooms are generous size with plenty of closet space. The shared hall bath has a skylight to let in natural light. Roof is approximately 3 years old, HVAC and hot water heater are also newer. Community pool with membership just steps away. Don't miss this opportunity to make this your new home!
Location
State NJ
County Gloucester
Area Washington Twp (20818)
Zoning PR1
Rooms
Other Rooms Living Room, Dining Room, Primary Bedroom, Bedroom 2, Bedroom 3, Bedroom 4, Bedroom 5, Kitchen, Family Room, Primary Bathroom
Basement Fully Finished
Interior
Hot Water Natural Gas
Heating Forced Air
Cooling Central A/C
Flooring Hardwood
Fireplaces Number 2
Fireplaces Type Gas/Propane, Brick
Equipment Washer, Oven - Self Cleaning, Dryer
Fireplace Y
Window Features Double Hung
Appliance Washer, Oven - Self Cleaning, Dryer
Heat Source Natural Gas
Laundry Main Floor
Exterior
Exterior Feature Porch(es), Deck(s)
Garage Garage - Front Entry
Garage Spaces 3.0
Fence Chain Link
Waterfront N
Water Access N
Roof Type Shingle
Accessibility None
Porch Porch(es), Deck(s)
Parking Type Driveway, Attached Garage
Attached Garage 1
Total Parking Spaces 3
Garage Y
Building
Story 2
Foundation Block
Sewer Public Sewer
Water Public
Architectural Style Colonial
Level or Stories 2
Additional Building Above Grade, Below Grade
Structure Type Dry Wall
New Construction N
Schools
Elementary Schools Whitman
High Schools Washington Twp. H.S.
School District Washington Township Public Schools
Others
Senior Community No
Tax ID 18-00233-00005
Ownership Fee Simple
SqFt Source Assessor
Security Features Smoke Detector,Carbon Monoxide Detector(s)
Acceptable Financing Cash, Conventional, FHA, VA
Listing Terms Cash, Conventional, FHA, VA
Financing Cash,Conventional,FHA,VA
Special Listing Condition Standard
Read Less Info
Want to know what your home might be worth? Contact us for a FREE valuation!

Our team is ready to help you sell your home for the highest possible price ASAP

Bought with Christopher Plum • The Plum Real Estate Group, LLC

"My job is to find and attract mastery-based agents to the office, protect the culture, and make sure everyone is happy! "
12320 Academy Rd, Philadelphia, Pennsylvania, 19154, USA






