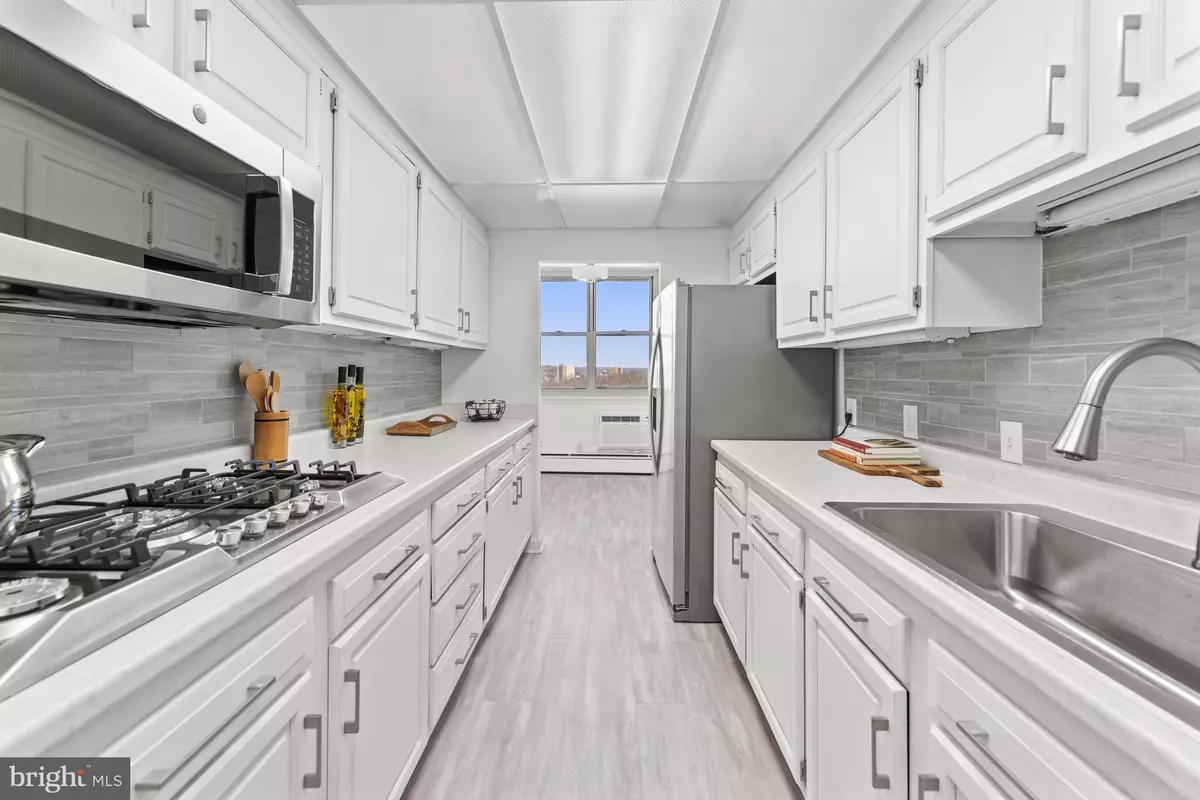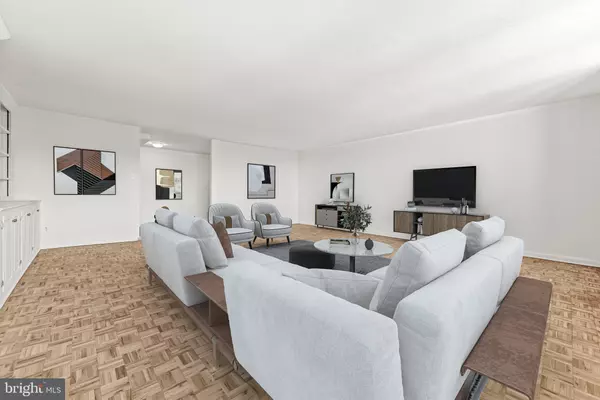$190,000
$249,000
23.7%For more information regarding the value of a property, please contact us for a free consultation.
2 Beds
3 Baths
2,150 SqFt
SOLD DATE : 09/04/2024
Key Details
Sold Price $190,000
Property Type Condo
Sub Type Condo/Co-op
Listing Status Sold
Purchase Type For Sale
Square Footage 2,150 sqft
Price per Sqft $88
Subdivision Dorset
MLS Listing ID DENC2056652
Sold Date 09/04/24
Style Unit/Flat
Bedrooms 2
Full Baths 2
Half Baths 1
Condo Fees $1,471/mo
HOA Y/N N
Abv Grd Liv Area 2,150
Originating Board BRIGHT
Year Built 1960
Annual Tax Amount $6,869
Tax Year 2022
Property Description
Welcome to this amazing 10th floor condominium unit! Originally 2 separate units, this 2 bedroom 2 1/2 bath condo has very large rooms, perfect for entertaining! The refinished parquet wood floors grace the entire unit. The 22' x 22' (approximate size) living room has an entire wall of beautiful built in shelving. The dining room can host a party of 12 easily! The kitchen has been updated and has stainless steel appliances. Right off the kitchen you'll find a small nook that can be used as a breakfast room, office or comfy reading nook. Both of the bedrooms have their own ensuite baths. The spacious primary bedroom has 5 closets! The 2nd bedroom has a built in dresser plus closet. There's also a powder room in the hall next to the laundry area. The Dorset is right in the Trolley Square area and is close to I95, as well as within walking distance to restaurants, parks & shopping, as well as walking trails. Don't miss this opportunity to own one of the largest units in the building. The on-site manager is always available and ready to help!
Location
State DE
County New Castle
Area Wilmington (30906)
Zoning 26R5-C
Rooms
Other Rooms Living Room, Dining Room, Bedroom 2, Kitchen, Breakfast Room, Bedroom 1
Main Level Bedrooms 2
Interior
Interior Features Built-Ins, Wood Floors
Hot Water Natural Gas
Heating Baseboard - Hot Water
Cooling Wall Unit
Equipment Built-In Microwave, Cooktop, Dishwasher, Dryer, Oven - Wall, Refrigerator, Washer
Appliance Built-In Microwave, Cooktop, Dishwasher, Dryer, Oven - Wall, Refrigerator, Washer
Heat Source Natural Gas
Laundry Dryer In Unit, Washer In Unit
Exterior
Garage Covered Parking
Garage Spaces 1.0
Amenities Available Cable, Elevator, Security
Waterfront N
Water Access N
Accessibility None
Parking Type Parking Garage
Total Parking Spaces 1
Garage Y
Building
Story 1
Unit Features Hi-Rise 9+ Floors
Sewer Public Sewer
Water Public
Architectural Style Unit/Flat
Level or Stories 1
Additional Building Above Grade, Below Grade
New Construction N
Schools
Elementary Schools Lewis
Middle Schools Skyline
High Schools Alexis I. Dupont
School District Red Clay Consolidated
Others
Pets Allowed Y
HOA Fee Include Alarm System,All Ground Fee,Cable TV,Common Area Maintenance,Electricity,Ext Bldg Maint,Gas,Heat,Insurance,Laundry,Lawn Maintenance,Management,Parking Fee,Pest Control,Sewer,Snow Removal,Trash,Water
Senior Community No
Tax ID 26-020.40-093.C.1007
Ownership Condominium
Acceptable Financing Cash, Conventional
Listing Terms Cash, Conventional
Financing Cash,Conventional
Special Listing Condition Standard
Pets Description Cats OK
Read Less Info
Want to know what your home might be worth? Contact us for a FREE valuation!

Our team is ready to help you sell your home for the highest possible price ASAP

Bought with Lauri A Brockson • Patterson-Schwartz-Newark

"My job is to find and attract mastery-based agents to the office, protect the culture, and make sure everyone is happy! "
12320 Academy Rd, Philadelphia, Pennsylvania, 19154, USA






