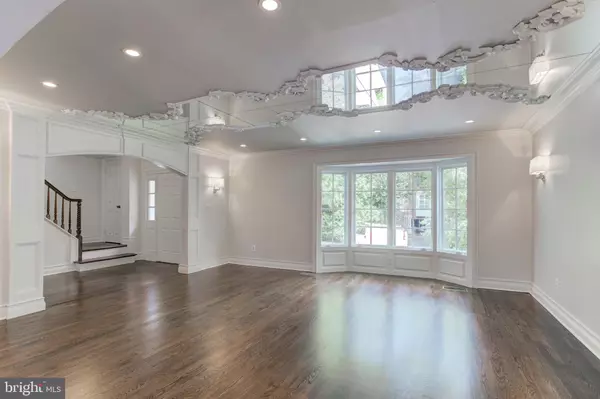$1,400,000
$1,450,000
3.4%For more information regarding the value of a property, please contact us for a free consultation.
3 Beds
4 Baths
2,407 SqFt
SOLD DATE : 09/09/2024
Key Details
Sold Price $1,400,000
Property Type Single Family Home
Sub Type Detached
Listing Status Sold
Purchase Type For Sale
Square Footage 2,407 sqft
Price per Sqft $581
Subdivision Beverly Manor
MLS Listing ID VAFX2189438
Sold Date 09/09/24
Style Colonial
Bedrooms 3
Full Baths 3
Half Baths 1
HOA Y/N N
Abv Grd Liv Area 1,884
Originating Board BRIGHT
Year Built 1980
Annual Tax Amount $13,097
Tax Year 2024
Lot Size 6,250 Sqft
Acres 0.14
Property Description
Huge Price Improvement. Major 2024 renovations from top to bottom Single family home 3 BD , 3 .5 BA Located on prime location with walking distance to downtown , McLean Central Park, library . shops , restaurants. Over 100 K in recent improvements . New luxury ,elegant and expensive state of art master and second bath on upper level . New flooring and lighting .
Unique and charming living room . re finished hardwood floor on main level , white kitchen cabinets , SS appliances and granite countertop . Fully finished walk out basement with rec room den and full bath . Oversized garage . New spacious trex composite deck, 2023 HVAC system . Fenced back yard . Professionally painted throughout Fireplaces are not operational , decorative only
Churchill, Cooper, Langley school pyramid No HOA Portfolio loans available
Location
State VA
County Fairfax
Zoning 140
Rooms
Basement Garage Access, Fully Finished, Outside Entrance
Interior
Hot Water Electric
Heating Heat Pump(s)
Cooling Central A/C
Fireplace N
Heat Source Electric
Exterior
Garage Garage - Front Entry, Oversized
Garage Spaces 1.0
Waterfront N
Water Access N
Accessibility None
Parking Type Attached Garage, Driveway
Attached Garage 1
Total Parking Spaces 1
Garage Y
Building
Story 3
Foundation Permanent
Sewer Public Sewer
Water Public
Architectural Style Colonial
Level or Stories 3
Additional Building Above Grade, Below Grade
New Construction N
Schools
Elementary Schools Churchill Road
Middle Schools Cooper
High Schools Langley
School District Fairfax County Public Schools
Others
Pets Allowed Y
Senior Community No
Tax ID 0302 04N 0026
Ownership Fee Simple
SqFt Source Estimated
Special Listing Condition Standard
Pets Description No Pet Restrictions
Read Less Info
Want to know what your home might be worth? Contact us for a FREE valuation!

Our team is ready to help you sell your home for the highest possible price ASAP

Bought with Thomas Kolker • TTR Sotheby's International Realty

"My job is to find and attract mastery-based agents to the office, protect the culture, and make sure everyone is happy! "
12320 Academy Rd, Philadelphia, Pennsylvania, 19154, USA






