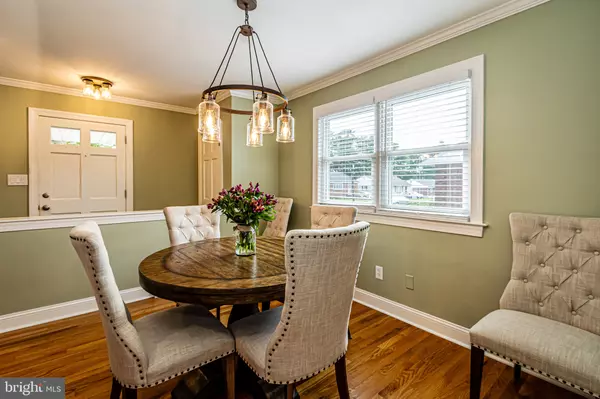$380,000
$349,900
8.6%For more information regarding the value of a property, please contact us for a free consultation.
3 Beds
2 Baths
2,250 SqFt
SOLD DATE : 10/11/2024
Key Details
Sold Price $380,000
Property Type Single Family Home
Sub Type Detached
Listing Status Sold
Purchase Type For Sale
Square Footage 2,250 sqft
Price per Sqft $168
Subdivision Pleasant Hill Ests
MLS Listing ID DENC2068172
Sold Date 10/11/24
Style Ranch/Rambler
Bedrooms 3
Full Baths 1
Half Baths 1
HOA Y/N N
Abv Grd Liv Area 1,640
Originating Board BRIGHT
Year Built 1961
Annual Tax Amount $2,315
Tax Year 2023
Lot Size 7,405 Sqft
Acres 0.17
Lot Dimensions 112 X 67
Property Description
Exceptional opportunity to own this expanded brick ranch home with approximately 2250 sq ft of living space This surprisingly spacious floor plan is in superb condition provides main floor living at its finest. The living room/dining area includes hardwood flooring, added custom trim, ceiling fan & fresh paint. Moving into the fantastic huge eat in kitchen you will find raised panel oak cabinetry, tile back splash, updated appliances including a 5 burner natural gas stove & pantry. A main floor primary bedroom two additional bedrooms & centrally located beautifully updated full bath with a walk in shower & soaking tub. The lower level extra large family room includes a Franklin Style gas stove, wet bar, & pool table. Off the kitchen a screened in porch offers comfortable use during the spring summer & fall months. The roof, windows & all mechanical systems have been recently updated. Conveniently located in the Red Clay Consolidated School District along with major employment centers, medical amenities & convenient access to I 95 & Rt 1. Quality and value define this outstanding home. Schedule your tour today, you will be impressed !
Location
State DE
County New Castle
Area Elsmere/Newport/Pike Creek (30903)
Zoning NC6.5
Rooms
Other Rooms Living Room, Dining Room, Primary Bedroom, Bedroom 3, Kitchen, Family Room, Bathroom 2, Screened Porch
Basement Crawl Space, Interior Access, Partially Finished
Main Level Bedrooms 3
Interior
Interior Features Attic, Carpet, Ceiling Fan(s), Crown Moldings, Dining Area, Kitchen - Eat-In, Pantry, Recessed Lighting, Bathroom - Soaking Tub, Upgraded Countertops, Wood Floors
Hot Water Natural Gas
Heating Forced Air
Cooling Ceiling Fan(s), Central A/C, Programmable Thermostat
Flooring Carpet, Ceramic Tile, Hardwood, Luxury Vinyl Plank
Window Features Double Pane,Replacement
Heat Source Natural Gas
Laundry Basement
Exterior
Exterior Feature Porch(es), Enclosed, Screened
Garage Spaces 3.0
Fence Rear
Utilities Available Above Ground
Waterfront N
Water Access N
Roof Type Asphalt
Accessibility None
Porch Porch(es), Enclosed, Screened
Parking Type Driveway
Total Parking Spaces 3
Garage N
Building
Lot Description Level
Story 1
Foundation Block
Sewer Public Sewer
Water Public
Architectural Style Ranch/Rambler
Level or Stories 1
Additional Building Above Grade, Below Grade
Structure Type Dry Wall
New Construction N
Schools
School District Red Clay Consolidated
Others
Senior Community No
Tax ID 0704640050
Ownership Fee Simple
SqFt Source Estimated
Acceptable Financing Cash, Conventional, FHA, VA
Listing Terms Cash, Conventional, FHA, VA
Financing Cash,Conventional,FHA,VA
Special Listing Condition Standard
Read Less Info
Want to know what your home might be worth? Contact us for a FREE valuation!

Our team is ready to help you sell your home for the highest possible price ASAP

Bought with Angela Allen • Patterson-Schwartz-Hockessin

"My job is to find and attract mastery-based agents to the office, protect the culture, and make sure everyone is happy! "
12320 Academy Rd, Philadelphia, Pennsylvania, 19154, USA






