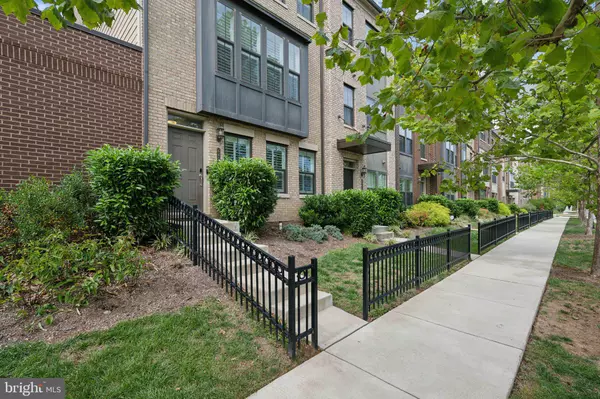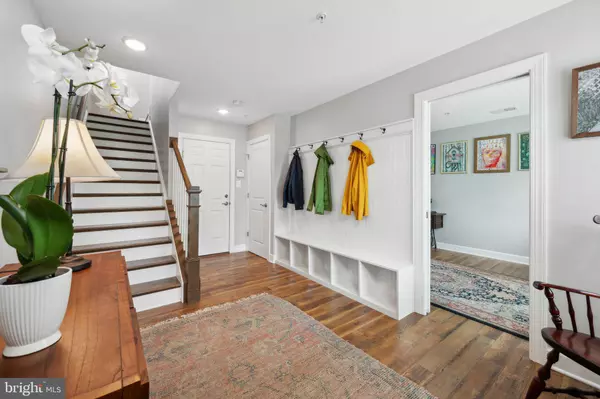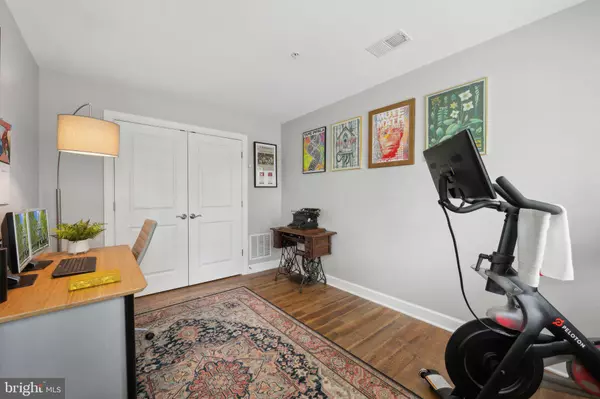$690,000
$685,000
0.7%For more information regarding the value of a property, please contact us for a free consultation.
4 Beds
3 Baths
2,489 SqFt
SOLD DATE : 10/25/2024
Key Details
Sold Price $690,000
Property Type Townhouse
Sub Type End of Row/Townhouse
Listing Status Sold
Purchase Type For Sale
Square Footage 2,489 sqft
Price per Sqft $277
Subdivision Riverdale
MLS Listing ID MDPG2126564
Sold Date 10/25/24
Style Other
Bedrooms 4
Full Baths 2
Half Baths 1
HOA Fees $134/mo
HOA Y/N Y
Abv Grd Liv Area 2,489
Originating Board BRIGHT
Year Built 2019
Annual Tax Amount $9,560
Tax Year 2024
Lot Size 1,306 Sqft
Acres 0.03
Property Description
Welcome to this beautiful townhouse in the vibrant Riverdale community. Situated on a quiet street, this home offers the convenience of nearby amenities, including a Whole Foods, local eateries, and shops. Explore favorites like Denizen's Brewing Company and Taqueria Los Perez, and enjoy the nearby Route 1 corridor, home to popular spots like Busboys and Poets. The walkable Arts District features theaters, studios, and entertainment venues.
As you enter, the foyer provides a stylish and functional space with built-in wall hooks and cubbies, creating a sleek mudroom feel. This level includes a versatile room for a home office, workout area, or additional bedroom, along with a spacious two-car garage equipped with ample storage, a workbench, and an EV charger.
The second level showcases an open-concept layout with a dining room, kitchen, family room, and a cozy deck, highlighted by soaring 9-foot ceilings. The kitchen is fully equipped with modern appliances and a large pantry. The adjacent deck, with a gas hook-up for your grill, offers seamless indoor-outdoor living. A chic powder room adds convenience on this level.
On the third floor, you'll find the primary suite with an en-suite bathroom and walk-in closet, plus two additional bedrooms with their own closets. A conveniently placed laundry cabinet provides easy access.
The top floor features a fantastic recreation area with a wet bar, perfect for entertaining or converting into a guest suite. The private terrace, with another gas hook-up, is ideal for relaxing or hosting guests.
With modern conveniences, spacious living areas, and thoughtful design, this townhouse is the perfect place to call home. Don't miss the opportunity to make this stunning property yours!
Location
State MD
County Prince Georges
Zoning LMUTC
Rooms
Main Level Bedrooms 1
Interior
Hot Water Electric
Heating Central
Cooling Central A/C
Fireplace N
Heat Source Natural Gas
Exterior
Parking Features Garage Door Opener, Oversized
Garage Spaces 2.0
Amenities Available Common Grounds
Water Access N
Accessibility None
Attached Garage 2
Total Parking Spaces 2
Garage Y
Building
Story 4
Foundation Slab
Sewer Public Sewer
Water Public
Architectural Style Other
Level or Stories 4
Additional Building Above Grade, Below Grade
New Construction N
Schools
School District Prince George'S County Public Schools
Others
HOA Fee Include Common Area Maintenance
Senior Community No
Tax ID 17195549970
Ownership Fee Simple
SqFt Source Estimated
Special Listing Condition Standard
Read Less Info
Want to know what your home might be worth? Contact us for a FREE valuation!

Our team is ready to help you sell your home for the highest possible price ASAP

Bought with Paul Lee Martinez • Century 21 Redwood Realty
"My job is to find and attract mastery-based agents to the office, protect the culture, and make sure everyone is happy! "
12320 Academy Rd, Philadelphia, Pennsylvania, 19154, USA






