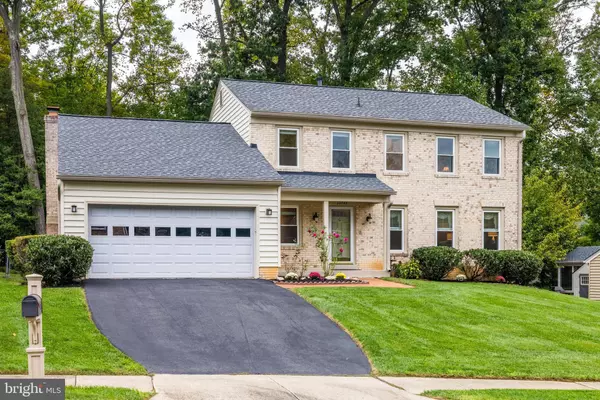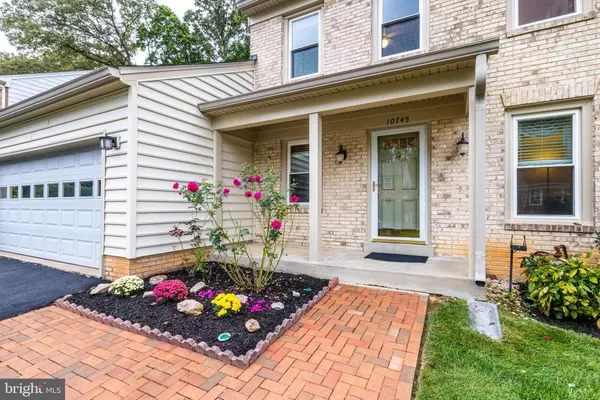$940,000
$925,000
1.6%For more information regarding the value of a property, please contact us for a free consultation.
4 Beds
3 Baths
2,870 SqFt
SOLD DATE : 10/28/2024
Key Details
Sold Price $940,000
Property Type Single Family Home
Sub Type Detached
Listing Status Sold
Purchase Type For Sale
Square Footage 2,870 sqft
Price per Sqft $327
Subdivision Middleridge
MLS Listing ID VAFX2202960
Sold Date 10/28/24
Style Colonial
Bedrooms 4
Full Baths 2
Half Baths 1
HOA Y/N N
Abv Grd Liv Area 2,170
Originating Board BRIGHT
Year Built 1980
Annual Tax Amount $8,729
Tax Year 2024
Lot Size 9,625 Sqft
Acres 0.22
Property Description
Nestled in the highly sought-after Middleridge neighborhood on a cul-de-sac, this beautiful 4-bedroom, 2.5-bath home is a blend of charm, style, and convenience. Ideally located near George Mason University and offering easy access to major roadways, the VRE train, and Burke Lake Park, it's perfect for those who want both a peaceful community and connectivity to surrounding areas. The main level greets you with stunning Brazilian cherry hardwood floors throughout, adding warmth and elegance to the space. The living room, adorned with crown molding and French doors to the foyer, provides an inviting area for visiting with friends. Adjacent is the formal dining room, also featuring crown molding and chair rail, ideal for hosting special holiday dinners. The renovated kitchen is a chef's dream with brand new cabinets, quartz countertops, stainless steel appliances, and recessed lighting, making cooking less of a chore! Step into the cozy family room, which boasts built-in shelving, a ceiling fan, a wood-burning fireplace, and direct access to the deck. A remodeled half bath on this level adds to the convenience. Upstairs, the Brazilian cherry hardwood flooring continues through all four bedrooms. The primary bedroom features two closets, ceiling fan, two closets and an en-suite bath. The three additional bedrooms all have ceiling fans and ample closet space. A shared hallway bath with a granite countertop vanity and tub/shower combination serves these rooms. The lower level features a recreation room with LVP flooring and recessed lighting, making it an ideal space for games, hobbies, or a home office. A huge storage room with a workbench and shelving provides all the space you need for projects and organization. Outside, the deck off the family room includes built-in seating, perfect for outdoor gatherings. The fully fenced rear yard offers privacy and a safe place for play, humans and animals alike! This home is a perfect combination of comfort, style, and location! **No Carpet in Entire Home! HVAC and Roof 2021! Welcome Home!
Location
State VA
County Fairfax
Zoning 131
Rooms
Other Rooms Living Room, Dining Room, Primary Bedroom, Bedroom 2, Bedroom 3, Bedroom 4, Kitchen, Family Room, Recreation Room, Storage Room, Bathroom 2, Primary Bathroom, Half Bath
Basement Full, Heated, Improved, Interior Access
Interior
Interior Features Bathroom - Stall Shower, Bathroom - Tub Shower, Breakfast Area, Built-Ins, Ceiling Fan(s), Chair Railings, Crown Moldings, Floor Plan - Traditional, Formal/Separate Dining Room, Kitchen - Table Space, Primary Bath(s), Recessed Lighting, Upgraded Countertops, Wood Floors
Hot Water Natural Gas
Heating Forced Air
Cooling Central A/C
Flooring Hardwood, Ceramic Tile, Luxury Vinyl Plank
Fireplaces Number 1
Fireplaces Type Fireplace - Glass Doors, Mantel(s), Wood
Equipment Built-In Microwave, Dishwasher, Disposal, Dryer, Humidifier, Oven/Range - Electric, Refrigerator, Stainless Steel Appliances, Washer, Water Heater
Fireplace Y
Appliance Built-In Microwave, Dishwasher, Disposal, Dryer, Humidifier, Oven/Range - Electric, Refrigerator, Stainless Steel Appliances, Washer, Water Heater
Heat Source Natural Gas
Laundry Main Floor
Exterior
Exterior Feature Deck(s)
Parking Features Garage - Front Entry
Garage Spaces 4.0
Fence Chain Link, Rear
Water Access N
View Trees/Woods
Roof Type Architectural Shingle
Accessibility None
Porch Deck(s)
Attached Garage 2
Total Parking Spaces 4
Garage Y
Building
Story 3
Foundation Slab
Sewer Public Sewer
Water Public
Architectural Style Colonial
Level or Stories 3
Additional Building Above Grade, Below Grade
New Construction N
Schools
Elementary Schools Bonnie Brae
Middle Schools Robinson Secondary School
High Schools Robinson Secondary School
School District Fairfax County Public Schools
Others
Senior Community No
Tax ID 0683 05 0402
Ownership Fee Simple
SqFt Source Assessor
Acceptable Financing Cash, Conventional, FHA, VA
Listing Terms Cash, Conventional, FHA, VA
Financing Cash,Conventional,FHA,VA
Special Listing Condition Standard
Read Less Info
Want to know what your home might be worth? Contact us for a FREE valuation!

Our team is ready to help you sell your home for the highest possible price ASAP

Bought with Daan De Raedt • Property Collective
"My job is to find and attract mastery-based agents to the office, protect the culture, and make sure everyone is happy! "
12320 Academy Rd, Philadelphia, Pennsylvania, 19154, USA






