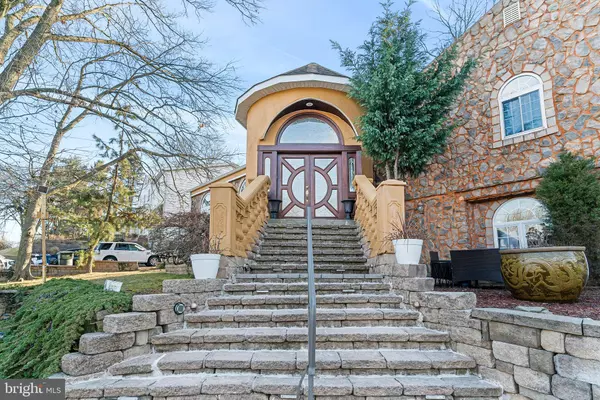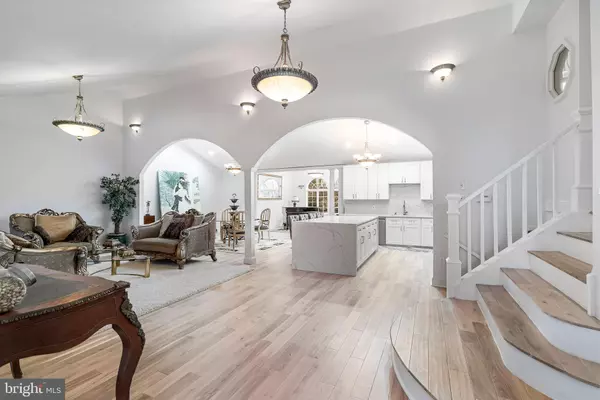$945,000
$999,900
5.5%For more information regarding the value of a property, please contact us for a free consultation.
4 Beds
4 Baths
6,044 SqFt
SOLD DATE : 10/30/2024
Key Details
Sold Price $945,000
Property Type Single Family Home
Sub Type Detached
Listing Status Sold
Purchase Type For Sale
Square Footage 6,044 sqft
Price per Sqft $156
Subdivision None Available
MLS Listing ID PAMC2092252
Sold Date 10/30/24
Style Mediterranean
Bedrooms 4
Full Baths 4
HOA Y/N N
Abv Grd Liv Area 5,000
Originating Board BRIGHT
Year Built 1957
Annual Tax Amount $13,642
Tax Year 2024
Lot Size 0.406 Acres
Acres 0.41
Lot Dimensions 136.00 x 0.00
Property Description
Beautiful expanded 4 bedroom 4 full bath Mediterranean estate with beautiful custom exterior stone work. You will notice the extreme attention to detail throughout this custom designer's home. Walk through double door entry into open concept main living area with beautiful vaulted cathedral ceilings, breath taking archways, beautiful Roman pillars and brand new hardwood flooring throughout. Huge high end gourmet chef kitchen with custom white cabinets, beautiful white Quartz back splash, stainless steel appliances including stove with pot filler, large island which features beautiful white Quartz countertops with waterfall edge. Large island is perfect for entertaining and plenty of additional storage in cabinets underneath island. Additionally, kitchen contains a second kitchen for preparation and storing all your appliances and coffee bar. This is perfect so you can cook/prepare in one and entertain/serve in other while you host dinner parties and social gatherings. Second kitchen also contains beautiful white cabinets, double oven, Quartz counters and ambient lighting built into tray ceiling. In addition to second kitchen there is a large sitting room which is currently being used as piano room which transitions into the rest of the open concept main living area. Off rear entry of home also contains a large rear patio. There are beautiful glass French doors leading into bonus room with custom heated indoor pool with custom Italian ceramic flooring around entire perimeter of pool. Walk upstairs to huge luxurious owner's suite with sitting area, large owner's bathroom with dual vanity, soaking tub, huge shower which is at least triple the size of a standard shower. Shower is fully tiled with bench, dual shower heads, built-in speakers and plenty of recessed lighting. Owner's bathroom also contains a built in flat screen TV and custom imported Italian tile throughout bathroom. Walk past glass door of sitting room and into spacious owner's bedroom with an additional built-in flat screen TV. Owner's suite also contains its own private balance overlooking backyard. Upstairs also contains 2 guest bedroom and full hall bathroom. Walk downstairs to large spacious den used as pool table/bar entertaining area with built-in fireplace and sitting area off side entry. Lower level also contains an additional full bathroom. There is also a separate side entrance off right wing of house which includes an true in-law suite with its own bedroom, full bathroom, kitchenette and own laundry. Beautiful stone pavers throughout large circular driveway and all walkways/steps to property. This large estate is the perfect luxury home for those who love to live and entertain in a resort like atmosphere. Become the new proud owner of this ONE OF KIND elegant custom home!!
Location
State PA
County Montgomery
Area Abington Twp (10630)
Zoning RESIDENTIAL
Rooms
Main Level Bedrooms 1
Interior
Hot Water Natural Gas
Heating Forced Air
Cooling Central A/C
Flooring Hardwood, Carpet, Ceramic Tile
Fireplaces Number 1
Fireplace Y
Heat Source Natural Gas
Exterior
Pool Indoor, In Ground, Heated
Waterfront N
Water Access N
Roof Type Pitched,Architectural Shingle
Accessibility None
Parking Type Driveway, Off Street
Garage N
Building
Story 2
Foundation Slab
Sewer Public Sewer
Water Public
Architectural Style Mediterranean
Level or Stories 2
Additional Building Above Grade, Below Grade
Structure Type Dry Wall
New Construction N
Schools
School District Abington
Others
Senior Community No
Tax ID 30-00-44620-008
Ownership Fee Simple
SqFt Source Assessor
Acceptable Financing Cash, Conventional, FHA, VA
Listing Terms Cash, Conventional, FHA, VA
Financing Cash,Conventional,FHA,VA
Special Listing Condition Standard
Read Less Info
Want to know what your home might be worth? Contact us for a FREE valuation!

Our team is ready to help you sell your home for the highest possible price ASAP

Bought with Melodie G. Kahr • BHHS Fox & Roach At the Harper, Rittenhouse Square

"My job is to find and attract mastery-based agents to the office, protect the culture, and make sure everyone is happy! "
12320 Academy Rd, Philadelphia, Pennsylvania, 19154, USA






