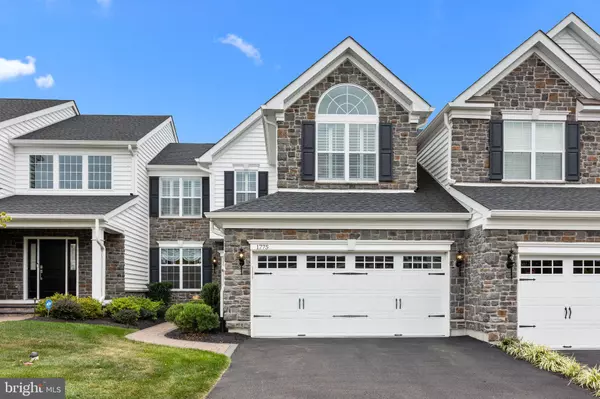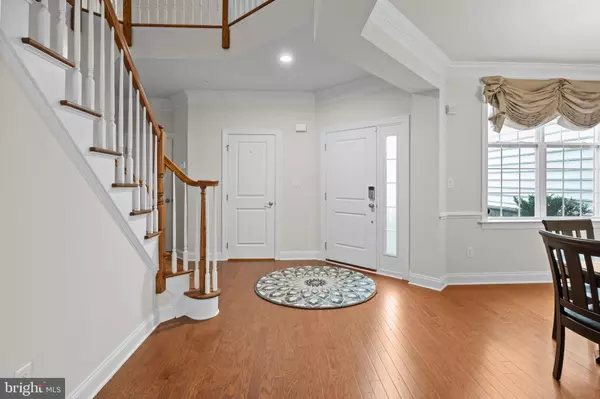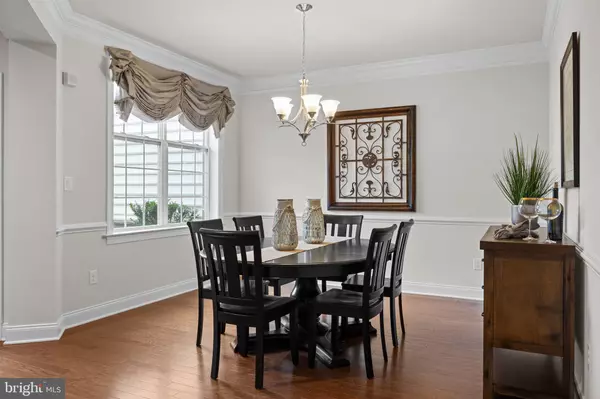$764,000
$729,900
4.7%For more information regarding the value of a property, please contact us for a free consultation.
3 Beds
3 Baths
2,996 SqFt
SOLD DATE : 10/31/2024
Key Details
Sold Price $764,000
Property Type Townhouse
Sub Type Interior Row/Townhouse
Listing Status Sold
Purchase Type For Sale
Square Footage 2,996 sqft
Price per Sqft $255
Subdivision Regency At Yardley
MLS Listing ID PABU2077952
Sold Date 10/31/24
Style Contemporary
Bedrooms 3
Full Baths 2
Half Baths 1
HOA Fees $382/mo
HOA Y/N Y
Abv Grd Liv Area 2,996
Originating Board BRIGHT
Year Built 2020
Annual Tax Amount $11,961
Tax Year 2024
Lot Dimensions 0.00 x 0.00
Property Description
Welcome to this exquisite carriage home, nestled in a serene and secure 55+ gated community. At just 4
1/2 years young, this property boasts an array of sophisticated upgrades, luxurious features, and a great location making it a true gem! A fully hardscaped exterior invites you to step inside to discover a spacious and inviting dining room that sets the tone for this home with its bright and elegant features. A beautifully curated main level, adorned with rich hardwood flooring exudes elegance and warmth throughout. The alternate great room floorplan with fireplace is a standout feature, offering expansive views of the upgraded paver patio and outdoor barbeque area. The natural gas hookup (barbeque included) and retractable awning make this an ideal spot for hosting gatherings or enjoying quiet evenings under the stars. The heart of this home is its magnificent kitchen! Adorned with stunning eggshell shaker cabinetry, the space is both stylish and functional. The butterfly beige granite countertops complement the classic subway tile backsplash, creating a seamless blend of aesthetics and practicality. With all stainless-steel appliances and upgraded chimney style range hood, 5-burner cooktop, double sink, wall oven/microwave and convenient pull-out shelving, meal preparation and entertainment will be a delight! Built with ample natural light in mind, the home features an abundance of windows that invite the outdoors in, enhancing the main living area. For added convenience, electronic window treatments allow you to effortlessly control privacy and light, ensuring comfort and tranquility to watch your favorite shows. Enter the owners' suite to a cathedral ceiling and transomed windows! The owner's bath is equally impressive with an expanded shower, featuring a frameless glass door and subway tile that contribute to a spa-like experience. This level is complete with a custom designed laundry room, tailor-made closet system, and powder bath. Ascend to the versatile upper level of this beautifully designed carriage home, where functionality meets comfort. This expansive area features a huge loft, perfect for adapting to your lifestyle needs. Whether you envision a productive home office, a creative craft space, or a cozy second family room, this open and airy loft area awaits to accommodate your vision. The upper level also includes two bedrooms – one with cathedral ceiling – and both situated with ample windows that flood the spaces with natural light. These rooms offer a serene retreat for family members or guests, complete with a well-appointed bath. Every detail of this upper level has been considered to ensure that both full-time residents and visiting guests have ample space and storage. The abundant closet space ensures that everyone can enjoy their own personal area, contributing to a harmonious living experience! An easily accessible, two-car garage stands ready to accommodate cars or storage. This community offers a remarkable12,000-square-foot clubhouse, where you will find a library, billiards room, card room, and club room offering diverse entertainment options, while both indoor and outdoor pools, a spa, tennis courts, and bocce ball courts invite you to stay active and socialize. This community is perfectly positioned near major commuting arteries, shopping destinations, and restaurants. Regency at Yardley encourages new friendships and neighbors, inviting you to embrace a life of leisure in the picturesque Bucks County. Don't miss the opportunity to experience the splendor of this exquisitely upgraded home firsthand. Schedule your showing today! This carriage home is more than just a residence; it's a lifestyle upgrade in a community thoughtfully mapped out with your comfort and convenience in mind. This home offers the perfect blend of luxury and practicality for its new owners!
Location
State PA
County Bucks
Area Lower Makefield Twp (10120)
Zoning C3
Rooms
Other Rooms Dining Room, Primary Bedroom, Bedroom 2, Bedroom 3, Kitchen, Breakfast Room, Great Room, Bonus Room
Main Level Bedrooms 1
Interior
Hot Water Natural Gas
Heating Forced Air
Cooling Central A/C
Flooring Engineered Wood, Ceramic Tile, Carpet
Fireplaces Number 1
Equipment Built-In Range, Built-In Microwave, Dryer, Oven - Double, Dishwasher, Disposal, Range Hood, Washer
Fireplace Y
Appliance Built-In Range, Built-In Microwave, Dryer, Oven - Double, Dishwasher, Disposal, Range Hood, Washer
Heat Source Natural Gas
Laundry Main Floor
Exterior
Parking Features Built In, Garage - Front Entry, Garage Door Opener, Inside Access
Garage Spaces 2.0
Amenities Available Shuffleboard, Club House, Exercise Room, Library, Meeting Room, Pool - Indoor, Pool - Outdoor, Recreational Center, Billiard Room, Game Room
Water Access N
Roof Type Asphalt,Shingle
Accessibility None
Attached Garage 2
Total Parking Spaces 2
Garage Y
Building
Story 2
Foundation Slab
Sewer Public Sewer
Water Public
Architectural Style Contemporary
Level or Stories 2
Additional Building Above Grade, Below Grade
New Construction N
Schools
Elementary Schools Afton
Middle Schools William Penn
High Schools Pennsbury East & West
School District Pennsbury
Others
HOA Fee Include Common Area Maintenance,Ext Bldg Maint,Health Club,Lawn Maintenance,Pool(s),Recreation Facility
Senior Community Yes
Age Restriction 55
Tax ID 20-032-322
Ownership Fee Simple
SqFt Source Estimated
Security Features Security System
Horse Property N
Special Listing Condition Standard
Read Less Info
Want to know what your home might be worth? Contact us for a FREE valuation!

Our team is ready to help you sell your home for the highest possible price ASAP

Bought with Nadine Simantov • Keller Williams Real Estate-Langhorne
"My job is to find and attract mastery-based agents to the office, protect the culture, and make sure everyone is happy! "
12320 Academy Rd, Philadelphia, Pennsylvania, 19154, USA






