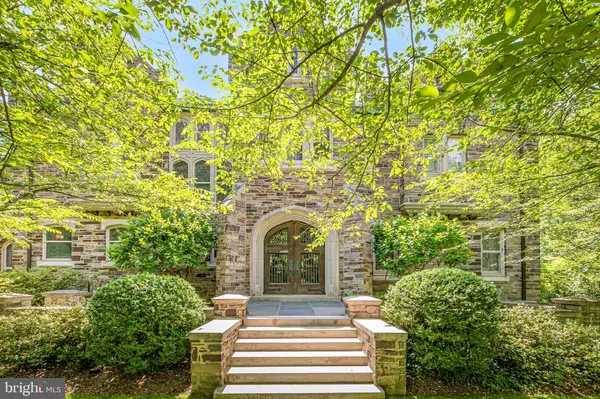$3,100,000
$3,500,000
11.4%For more information regarding the value of a property, please contact us for a free consultation.
7 Beds
6 Baths
1.08 Acres Lot
SOLD DATE : 10/31/2024
Key Details
Sold Price $3,100,000
Property Type Single Family Home
Sub Type Detached
Listing Status Sold
Purchase Type For Sale
Subdivision Western
MLS Listing ID NJME2043166
Sold Date 10/31/24
Style Traditional
Bedrooms 7
Full Baths 5
Half Baths 1
HOA Y/N N
Originating Board BRIGHT
Year Built 1906
Annual Tax Amount $74,819
Tax Year 2023
Lot Size 1.076 Acres
Acres 1.08
Lot Dimensions 252.00 x 186.00
Property Description
This stately fieldstone mansion built in the early 1900’s features the same collegiate style that makes nearby Princeton University buildings instantly recognizable. The acre-plus property, which anchors the eastern end of Hodge Road, just steps from popular destinations, like the library, Arts Council, Palmer Square and YMCA, is at its most majestic in springtime, when cherry trees veil the exterior in a cloud of pale pink blooms. The private grounds also include a 3-car garage, guest parking, a stone patio and a covered porch, added by architect Leslie Dowling in 2018. Dowling also increased the modern functionality of the interior by reworking the kitchen, pantry and mudroom. A waterfall-edge Quartz island, built-in banquette seating and a Miele espresso station are just some of the highlights. The formal areas of the house are a spectacular display of original features: leaded glass windows, carved mantels, oak floors and tall paneling - all the distinguished hallmarks of Tudor style. The living room’s plaster-detailed ceiling is especially remarkable and the hallway staircase is a regal introduction to the upper level’s private sanctuaries. Most bedrooms have decorative fireplaces, walk-in closets and renovated ensuite baths. There is also a sunny sitting room with pocket doors and, atop the back staircase, a large game room with a study area, kitchenette and additional stone-tiled bathroom. Skylights drench the top floor hallway in sunshine. Two more bedrooms, for a total of 7, join a quiet office and handy storage rooms. Likely constructed by the same skilled masons employed by the university, this recently repointed stone house was built to impress and endure for generations to come!
Location
State NJ
County Mercer
Area Princeton (21114)
Zoning R1
Rooms
Other Rooms Living Room, Dining Room, Primary Bedroom, Sitting Room, Bedroom 2, Bedroom 3, Bedroom 4, Bedroom 5, Kitchen, Family Room, Basement, Library, Foyer, Laundry, Other, Photo Lab/Darkroom, Office, Recreation Room, Storage Room, Utility Room, Bedroom 6, Primary Bathroom, Full Bath, Half Bath, Additional Bedroom
Basement Full
Interior
Interior Features Attic, Formal/Separate Dining Room, Kitchen - Eat-In, Kitchen - Gourmet, Kitchen - Island, Primary Bath(s), Walk-in Closet(s), Wood Floors, Breakfast Area, Crown Moldings, Family Room Off Kitchen, Floor Plan - Traditional, Pantry, Recessed Lighting, Bathroom - Stall Shower, Bathroom - Tub Shower, Upgraded Countertops, Wainscotting, Window Treatments
Hot Water Natural Gas
Heating Radiator, Steam
Cooling Central A/C, Zoned
Flooring Wood
Fireplaces Number 2
Equipment Refrigerator, Built-In Microwave, Dishwasher, Cooktop, Oven - Single, Washer
Fireplace Y
Appliance Refrigerator, Built-In Microwave, Dishwasher, Cooktop, Oven - Single, Washer
Heat Source Natural Gas
Laundry Main Floor, Basement
Exterior
Exterior Feature Patio(s), Deck(s), Terrace
Garage Garage Door Opener
Garage Spaces 3.0
Waterfront N
Water Access N
Roof Type Asphalt
Accessibility None
Porch Patio(s), Deck(s), Terrace
Parking Type Detached Garage
Total Parking Spaces 3
Garage Y
Building
Lot Description Front Yard, Rear Yard, SideYard(s), Level
Story 2
Foundation Stone
Sewer Public Sewer
Water Public
Architectural Style Traditional
Level or Stories 2
Additional Building Above Grade, Below Grade
New Construction N
Schools
Elementary Schools Community Park
Middle Schools Princeton
High Schools Princeton
School District Princeton Regional Schools
Others
Senior Community No
Tax ID 14-00011 02-00017
Ownership Fee Simple
SqFt Source Assessor
Special Listing Condition Standard
Read Less Info
Want to know what your home might be worth? Contact us for a FREE valuation!

Our team is ready to help you sell your home for the highest possible price ASAP

Bought with Maura Mills • Callaway Henderson Sotheby's Int'l-Princeton

"My job is to find and attract mastery-based agents to the office, protect the culture, and make sure everyone is happy! "
12320 Academy Rd, Philadelphia, Pennsylvania, 19154, USA






