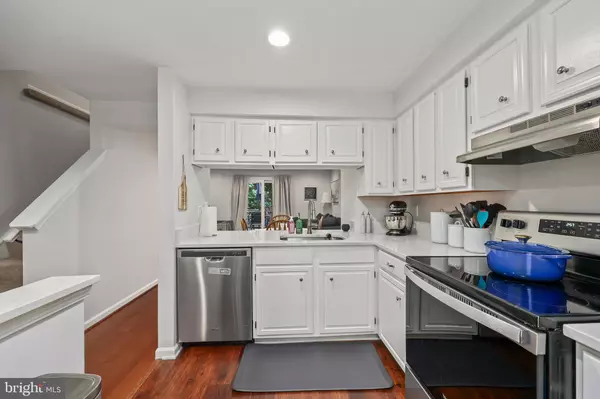$495,000
$505,000
2.0%For more information regarding the value of a property, please contact us for a free consultation.
2 Beds
2 Baths
1,330 SqFt
SOLD DATE : 11/04/2024
Key Details
Sold Price $495,000
Property Type Townhouse
Sub Type Interior Row/Townhouse
Listing Status Sold
Purchase Type For Sale
Square Footage 1,330 sqft
Price per Sqft $372
Subdivision Birchfield Woods
MLS Listing ID VAFX2202532
Sold Date 11/04/24
Style Traditional
Bedrooms 2
Full Baths 1
Half Baths 1
HOA Fees $116/qua
HOA Y/N Y
Abv Grd Liv Area 930
Originating Board BRIGHT
Year Built 1986
Annual Tax Amount $5,311
Tax Year 2024
Lot Size 1,081 Sqft
Acres 0.02
Property Description
Loaded with tons of upgrades, this Turnkey townhome is located in the heart of Reston, offering 2 bedrooms and 1.5 bathrooms. Upgrades *Windows-2023*HVAC-2024*Water Heater- 2022* *Appliances, LVP Flooring and Carpets within last 4 years * *Ceiling Fans-2022*Washer & Dryer-2022*
The main floor and lower level feature modern LVP flooring while the upstairs features carpeted floors and 2 spacious bedrooms. This well-maintained home is filled with abundant natural light throughout. The kitchen is equipped with stainless steel appliances, quartz countertop , complemented by white cabinets. The dining and living areas open to a deck which backs to wood, perfect for relaxing or entertaining surrounded by nature! The generously sized primary bedroom provides ample space. Lower Level includes walk out basement spacious enough to be used as a rec room/study /play area for kids and opens to a patio backing to woods, offering complete privacy. Popular Birchfield Woods Neighborhood is close to everything -- 2 new Metro Stops, Reston Town Center, Trader Joe's, Swimming Pools, Tennis Courts -- and miles of Reston paths & trails! As part of the Reston Association, enjoy access to all local parks, sports courts, walking and biking trails, tot lots, and more. Conveniently located near dining, entertainment, schools, and major commuter routes, this home offers the ideal combination of comfort and convenience!
Location
State VA
County Fairfax
Zoning 372
Rooms
Basement Walkout Level, Interior Access, Heated
Interior
Interior Features Carpet, Ceiling Fan(s), Combination Dining/Living, Family Room Off Kitchen, Floor Plan - Traditional, Primary Bath(s), Recessed Lighting, Window Treatments
Hot Water Electric
Heating Heat Pump(s)
Cooling Central A/C
Flooring Carpet, Luxury Vinyl Plank
Equipment Dryer, Washer, Dishwasher, Disposal, Refrigerator, Stove
Fireplace N
Appliance Dryer, Washer, Dishwasher, Disposal, Refrigerator, Stove
Heat Source Electric
Laundry Has Laundry
Exterior
Exterior Feature Deck(s)
Garage Spaces 2.0
Parking On Site 2
Amenities Available Baseball Field, Basketball Courts, Bike Trail, Club House, Common Grounds, Community Center, Fitness Center, Jog/Walk Path, Picnic Area, Party Room, Pool - Outdoor, Pool - Indoor, Recreational Center, Tennis Courts, Tot Lots/Playground, Other
Waterfront N
Water Access N
Accessibility None
Porch Deck(s)
Parking Type Parking Lot
Total Parking Spaces 2
Garage N
Building
Story 3
Foundation Permanent, Other
Sewer Public Sewer
Water Public
Architectural Style Traditional
Level or Stories 3
Additional Building Above Grade, Below Grade
New Construction N
Schools
High Schools Herndon
School District Fairfax County Public Schools
Others
HOA Fee Include Common Area Maintenance,Management,Pool(s),Recreation Facility,Snow Removal,Trash,Other
Senior Community No
Tax ID 0113 13020037
Ownership Fee Simple
SqFt Source Assessor
Special Listing Condition Standard
Read Less Info
Want to know what your home might be worth? Contact us for a FREE valuation!

Our team is ready to help you sell your home for the highest possible price ASAP

Bought with Mary Ellen Rubenstein • Century 21 Redwood Realty

"My job is to find and attract mastery-based agents to the office, protect the culture, and make sure everyone is happy! "
12320 Academy Rd, Philadelphia, Pennsylvania, 19154, USA






