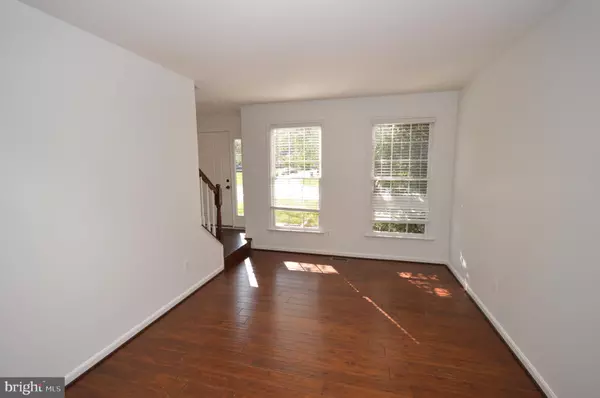$500,000
$515,000
2.9%For more information regarding the value of a property, please contact us for a free consultation.
4 Beds
4 Baths
2,837 SqFt
SOLD DATE : 11/07/2024
Key Details
Sold Price $500,000
Property Type Single Family Home
Sub Type Detached
Listing Status Sold
Purchase Type For Sale
Square Footage 2,837 sqft
Price per Sqft $176
Subdivision Cardinal Forest
MLS Listing ID VAST2033118
Sold Date 11/07/24
Style Colonial
Bedrooms 4
Full Baths 3
Half Baths 1
HOA Fees $90/qua
HOA Y/N Y
Abv Grd Liv Area 1,897
Originating Board BRIGHT
Year Built 1994
Annual Tax Amount $3,207
Tax Year 2022
Lot Size 0.312 Acres
Acres 0.31
Property Description
This spacious colonial home in the desirable Cardinal Forest neighborhood of Stafford County is in excellent shape. The three-level single-family residence includes a formal dining room, living room, family room, half bath, and an eat-in kitchen on the main floor. It features upgraded hardwood floors throughout the main level, stairs, and hallway, with newer carpeting in the upper bedrooms and basement. The home has been freshly painted and includes a newer composite deck with stairs, plus a contemporary eat-in kitchen with stainless steel appliances and granite countertops. All bathrooms have been tastefully renovated. The family room is inviting with a gas fireplace. The master bedroom offers a vaulted ceiling, walk-in closet, and a full bath. The upper level has two additional spacious bedrooms, while the basement includes a bedroom (NTC), a fully updated bath, a wet bar, and a large walk-in closet. The roof was replaced 2 to 3 years ago, and the kitchen appliances are about 4 to 5 years old. The property sits on a private lot with a long driveway and enjoys neighborhood amenities such as walking trails, a pool, and basketball and tennis courts. It is conveniently located near top schools, shopping, dining, Route 17, and is just minutes from I-95.
Location
State VA
County Stafford
Zoning R1
Rooms
Basement Full, Fully Finished, Outside Entrance, Walkout Level
Interior
Hot Water Natural Gas
Heating Forced Air
Cooling Central A/C
Fireplaces Number 1
Fireplace Y
Heat Source Natural Gas
Exterior
Garage Garage - Front Entry, Inside Access
Garage Spaces 2.0
Waterfront N
Water Access N
Accessibility None
Parking Type Attached Garage, Driveway, Off Site
Attached Garage 2
Total Parking Spaces 2
Garage Y
Building
Story 3
Foundation Slab
Sewer Public Sewer
Water Public
Architectural Style Colonial
Level or Stories 3
Additional Building Above Grade, Below Grade
New Construction N
Schools
Elementary Schools Rocky Run
Middle Schools T. Benton Gayle
High Schools Colonial Forge
School District Stafford County Public Schools
Others
Pets Allowed Y
HOA Fee Include Common Area Maintenance,Pool(s),Trash
Senior Community No
Tax ID 44L 4 98
Ownership Fee Simple
SqFt Source Assessor
Acceptable Financing Cash, Conventional, FHA, VA
Listing Terms Cash, Conventional, FHA, VA
Financing Cash,Conventional,FHA,VA
Special Listing Condition Standard
Pets Description No Pet Restrictions
Read Less Info
Want to know what your home might be worth? Contact us for a FREE valuation!

Our team is ready to help you sell your home for the highest possible price ASAP

Bought with Labi Koi-Larbi • Avalar Realty LLC

"My job is to find and attract mastery-based agents to the office, protect the culture, and make sure everyone is happy! "
12320 Academy Rd, Philadelphia, Pennsylvania, 19154, USA






