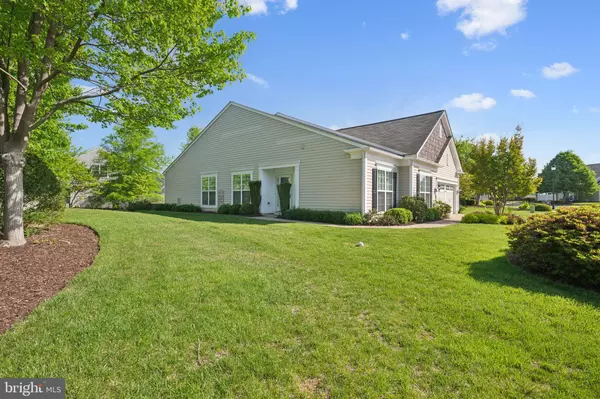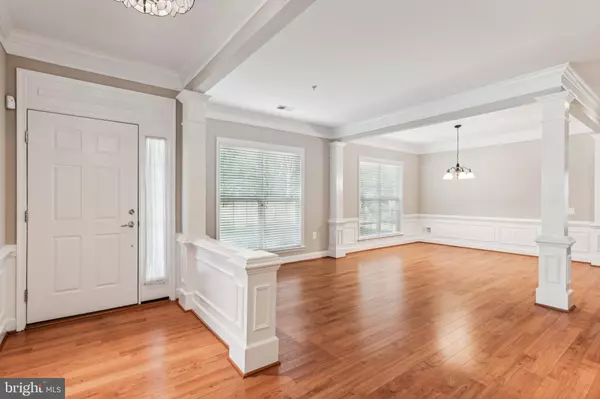$500,000
$503,100
0.6%For more information regarding the value of a property, please contact us for a free consultation.
2 Beds
2 Baths
2,277 SqFt
SOLD DATE : 11/11/2024
Key Details
Sold Price $500,000
Property Type Single Family Home
Sub Type Detached
Listing Status Sold
Purchase Type For Sale
Square Footage 2,277 sqft
Price per Sqft $219
Subdivision Celebrate Virginia North
MLS Listing ID VAST2029078
Sold Date 11/11/24
Style Ranch/Rambler
Bedrooms 2
Full Baths 2
HOA Fees $299/mo
HOA Y/N Y
Abv Grd Liv Area 2,277
Originating Board BRIGHT
Year Built 2009
Annual Tax Amount $4,703
Tax Year 2022
Lot Size 9,430 Sqft
Acres 0.22
Property Description
Welcome to 5 Eagle Bluff St.. The Zachary is the largest single family model offered in Celebrate. This home has a lot of privacy as it is located adjacent to wooded greenspace and within a short walk from the 30,000 sq. ft. Lodge that offers a complete gym, indoor & outdoor pools, tennis courts and banquet room with commercial kitchen. Those are just a few of the extra’s that are included with this home and the Celebrate Lifestyle.
The unique side entrance ushers you into the breathtaking entry with a view of the formal living & dining rooms and the den/office that affords privacy for working from home or reading that good book! The second bedroom and full bath are also on this side of the house and offers a lot of privacy for your guests. The open walkway to the back of the house opens to a large family room, kitchen w/granite counters & tile backsplash, eating area and sunroom. The fireplace adds warmth and charm to this area. You also have access to the patio from the sunroom. The laundry room and garage entrance is off the kitchen as well. The primary bedroom also offers privacy and features an ensuite bath with supersized soaking tub, separate shower, double vanity and generous walk in closet.
This home offers formal and informal areas that can all be blended together and makes a perfect backdrop for family and friends to relax and enjoy the great life we all enjoy in Celebrate.
Location
State VA
County Stafford
Zoning RBC
Rooms
Other Rooms Living Room, Dining Room, Primary Bedroom, Bedroom 2, Family Room, Den, Breakfast Room, Sun/Florida Room, Bathroom 2, Primary Bathroom
Main Level Bedrooms 2
Interior
Interior Features Ceiling Fan(s), Entry Level Bedroom, Family Room Off Kitchen, Floor Plan - Open, Pantry, Recessed Lighting, Bathroom - Soaking Tub, Sprinkler System, Bathroom - Stall Shower, Upgraded Countertops, Walk-in Closet(s)
Hot Water Natural Gas
Cooling Central A/C
Flooring Carpet, Ceramic Tile, Hardwood
Fireplaces Number 1
Equipment Built-In Microwave, Dishwasher, Disposal, Icemaker, Oven/Range - Gas, Refrigerator
Fireplace Y
Window Features Double Pane
Appliance Built-In Microwave, Dishwasher, Disposal, Icemaker, Oven/Range - Gas, Refrigerator
Heat Source Natural Gas
Exterior
Exterior Feature Patio(s)
Garage Garage - Front Entry, Garage Door Opener
Garage Spaces 4.0
Utilities Available Cable TV Available, Under Ground
Amenities Available Billiard Room, Common Grounds, Community Center, Elevator, Fitness Center, Hot tub, Library, Meeting Room, Pool - Indoor, Pool - Outdoor, Putting Green, Retirement Community, Tennis Courts
Waterfront N
Water Access N
Accessibility None
Porch Patio(s)
Parking Type Attached Garage, Driveway
Attached Garage 2
Total Parking Spaces 4
Garage Y
Building
Story 1
Foundation Slab
Sewer Public Sewer
Water Public
Architectural Style Ranch/Rambler
Level or Stories 1
Additional Building Above Grade, Below Grade
Structure Type 9'+ Ceilings
New Construction N
Schools
School District Stafford County Public Schools
Others
Pets Allowed N
HOA Fee Include Common Area Maintenance,Lawn Maintenance,Management,Pool(s),Recreation Facility,Reserve Funds,Road Maintenance,Snow Removal,Trash
Senior Community Yes
Age Restriction 55
Tax ID 44CC 4A 448
Ownership Fee Simple
SqFt Source Assessor
Acceptable Financing Cash, FHA, VA, Conventional
Listing Terms Cash, FHA, VA, Conventional
Financing Cash,FHA,VA,Conventional
Special Listing Condition Standard
Read Less Info
Want to know what your home might be worth? Contact us for a FREE valuation!

Our team is ready to help you sell your home for the highest possible price ASAP

Bought with Tracy McAllister • CENTURY 21 New Millennium

"My job is to find and attract mastery-based agents to the office, protect the culture, and make sure everyone is happy! "
12320 Academy Rd, Philadelphia, Pennsylvania, 19154, USA






