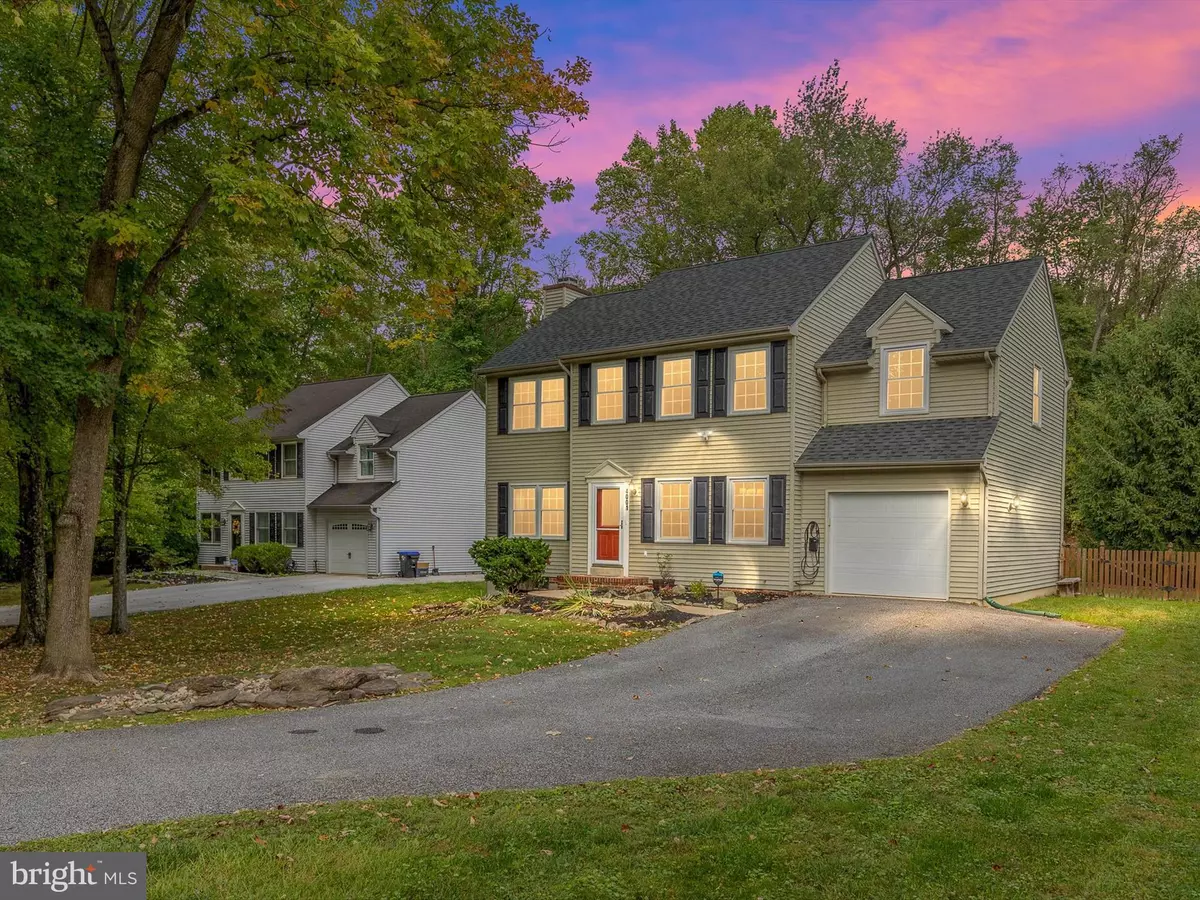$486,000
$459,900
5.7%For more information regarding the value of a property, please contact us for a free consultation.
4 Beds
4 Baths
2,672 SqFt
SOLD DATE : 11/14/2024
Key Details
Sold Price $486,000
Property Type Single Family Home
Sub Type Detached
Listing Status Sold
Purchase Type For Sale
Square Footage 2,672 sqft
Price per Sqft $181
Subdivision Hunters Woods
MLS Listing ID PADE2076906
Sold Date 11/14/24
Style Colonial
Bedrooms 4
Full Baths 2
Half Baths 2
HOA Y/N N
Abv Grd Liv Area 2,672
Originating Board BRIGHT
Year Built 1991
Annual Tax Amount $9,099
Tax Year 2023
Lot Size 0.450 Acres
Acres 0.45
Lot Dimensions 79.00 x 0.00
Property Description
Welcome to 4001 Stirrup Court, where comfort and style meet in a serene cul-de-sac setting. This spacious 4-bedroom, 2 full and 2 half bath home offers room to grow and a lifestyle that caters to your every need. Imagine gathering with family and friends in the heart of the home—a main level that features gleaming hardwood floors, an open layout perfect for entertaining, and a cozy wood-burning fireplace that sets the scene for holiday traditions.
Upstairs, each of the four generously sized bedrooms includes its own walk-in closet, ensuring ample storage space for everyone. The primary suite is your private retreat, featuring a beautifully updated bathroom with granite counters and double sinks, accented by charming barn doors that add a designer touch.
The finished basement is designed for versatility, whether you're looking for a game room, a home office, or a spot to break a sweat—complete with a convenient half bath for guests. Outside, unwind or entertain on the large deck overlooking a lush, fenced-in backyard. The possibilities are endless, whether it’s playing catch, gardening, or simply relaxing with a cup of coffee.
Recent updates, such as the Blink Level 2 EV charger, a new sump pump system, fresh paint, and new carpet in the upstairs bedrooms, make this home truly move-in ready. All that’s left to do is imagine yourself here, enjoying every thoughtfully crafted space for years to come.
Location
State PA
County Delaware
Area Upper Chichester Twp (10409)
Zoning R10
Rooms
Basement Full, Fully Finished
Interior
Interior Features Floor Plan - Open, Walk-in Closet(s)
Hot Water Natural Gas
Heating Forced Air
Cooling Central A/C
Fireplaces Number 1
Fireplace Y
Heat Source Natural Gas
Laundry Main Floor
Exterior
Garage Garage - Front Entry, Inside Access
Garage Spaces 1.0
Waterfront N
Water Access N
Accessibility None
Parking Type Attached Garage, Driveway, On Street
Attached Garage 1
Total Parking Spaces 1
Garage Y
Building
Story 2
Foundation Concrete Perimeter
Sewer Public Sewer
Water Public
Architectural Style Colonial
Level or Stories 2
Additional Building Above Grade, Below Grade
New Construction N
Schools
School District Chichester
Others
Senior Community No
Tax ID 09-00-03163-54
Ownership Fee Simple
SqFt Source Estimated
Special Listing Condition Standard
Read Less Info
Want to know what your home might be worth? Contact us for a FREE valuation!

Our team is ready to help you sell your home for the highest possible price ASAP

Bought with Travis L. Dorman • RE/MAX Elite

"My job is to find and attract mastery-based agents to the office, protect the culture, and make sure everyone is happy! "
12320 Academy Rd, Philadelphia, Pennsylvania, 19154, USA






