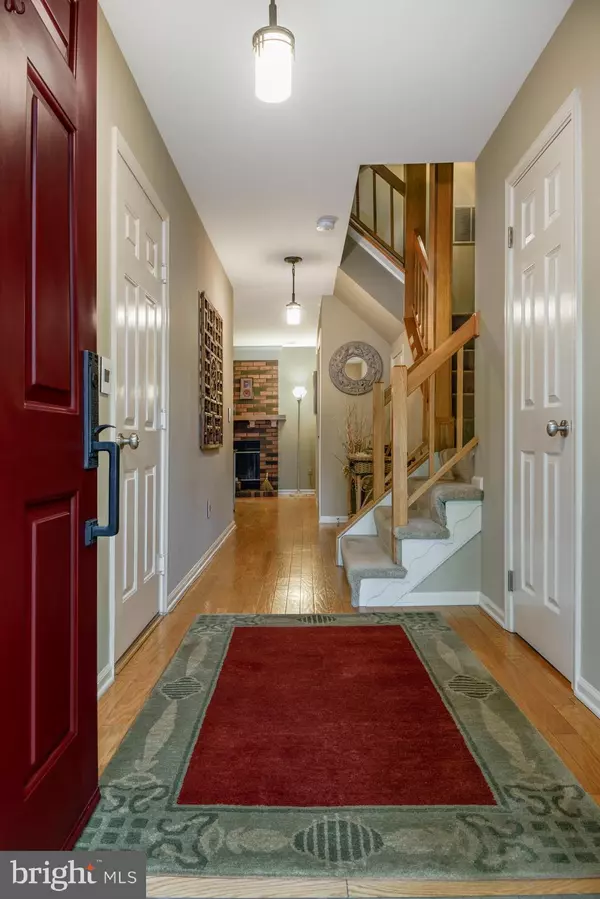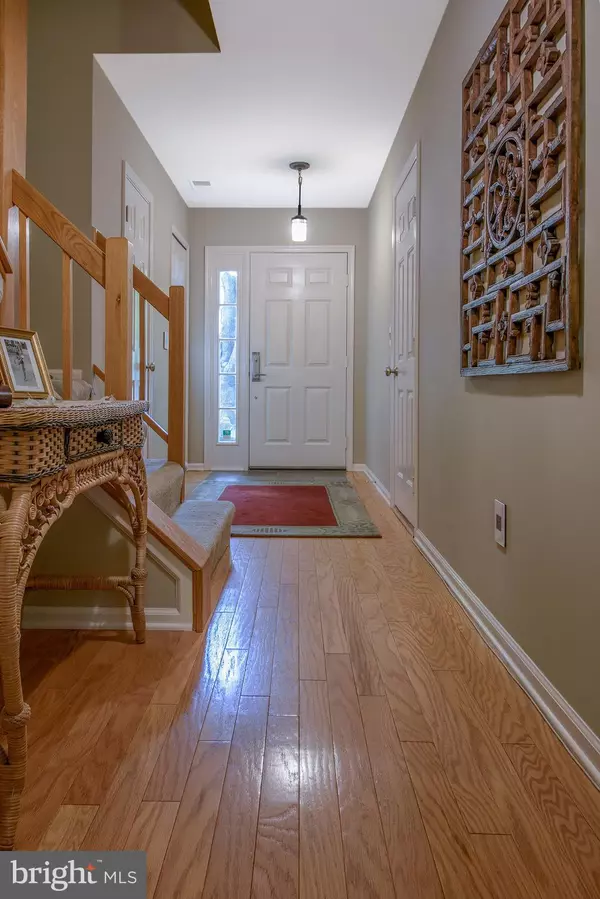$530,000
$509,900
3.9%For more information regarding the value of a property, please contact us for a free consultation.
3 Beds
4 Baths
1,896 SqFt
SOLD DATE : 11/15/2024
Key Details
Sold Price $530,000
Property Type Condo
Sub Type Condo/Co-op
Listing Status Sold
Purchase Type For Sale
Square Footage 1,896 sqft
Price per Sqft $279
Subdivision Kings Gate
MLS Listing ID MDHW2043636
Sold Date 11/15/24
Style Contemporary,Craftsman
Bedrooms 3
Full Baths 2
Half Baths 2
Condo Fees $168/mo
HOA Y/N N
Abv Grd Liv Area 1,896
Originating Board BRIGHT
Year Built 1988
Annual Tax Amount $4,937
Tax Year 2024
Lot Size 0.502 Acres
Acres 0.5
Property Description
Rare find in the Village of Kings Contrivance with this stunning move in ready 3.5 level end unit townhouse. It has everything you're looking for, plus way more! Completely updated, nothing untouched! As you enter the foyer, the ground level with engineered oak hardwood provides garage access; a 1/2 bath; laundry room; storage, including space under the stairs ideal for a small wine cellar; & a bonus space perfect for an office or a cozy den equipped with a fireplace and slider access to the backyard patio. Up one flight is the completely open and spacious main level with brand new European Oak engineered hardwood flooring; updated large kitchen featuring a convection oven and plenty of prep space for the budding chef; sizeable living space around the 2nd fireplace; as well as a dining area; breakfast nook with access to the deck; & another 1/2 bath. The 3rd floor offers a large primary suite with newly renovated en-suite bath featuring a soaking tub; and a sizable loft area perfect for a den, office, or home gym with easy access to the walk-in attic offering extra storage space. Additionally, this level features two bedrooms and a hall bathroom, also recently updated. Windows replaced 2024; HVAC replacement 2023 including an Aprilaire whole house humidifier and a MERV 13 high performance air filter; siding replacement 2019; roofing 2018; and Siemens whole house surge protection installed in 2023. Warranties transfer, see docs uploaded. LED lighting throughout the home, and all outlets replaced. Fresh Benjamin Moore Aura designer paint throughout, along with custom mill work. Amazing location- walking distance to shopping, parks, community pools, jogging trail, etc. Schedule a showing today, you don't want to miss this one!
Location
State MD
County Howard
Zoning NT
Rooms
Other Rooms Living Room, Dining Room, Primary Bedroom, Bedroom 2, Bedroom 3, Kitchen, Laundry, Loft, Office
Interior
Interior Features Air Filter System, Bathroom - Soaking Tub, Breakfast Area, Carpet, Ceiling Fan(s), Combination Dining/Living, Dining Area, Floor Plan - Open, Kitchen - Eat-In, Primary Bath(s), Wood Floors
Hot Water Electric
Heating Heat Pump(s)
Cooling Central A/C, Ceiling Fan(s)
Fireplaces Number 2
Fireplace Y
Heat Source Electric
Exterior
Parking Features Garage - Front Entry, Inside Access
Garage Spaces 3.0
Water Access N
Accessibility None
Attached Garage 1
Total Parking Spaces 3
Garage Y
Building
Story 3.5
Foundation Other
Sewer Public Sewer
Water Public
Architectural Style Contemporary, Craftsman
Level or Stories 3.5
Additional Building Above Grade, Below Grade
New Construction N
Schools
School District Howard County Public School System
Others
Pets Allowed Y
HOA Fee Include Common Area Maintenance,Management,Reserve Funds
Senior Community No
Tax ID 1416187089
Ownership Fee Simple
SqFt Source Assessor
Special Listing Condition Standard
Pets Allowed No Pet Restrictions
Read Less Info
Want to know what your home might be worth? Contact us for a FREE valuation!

Our team is ready to help you sell your home for the highest possible price ASAP

Bought with Blake James • EXP Realty, LLC
"My job is to find and attract mastery-based agents to the office, protect the culture, and make sure everyone is happy! "
12320 Academy Rd, Philadelphia, Pennsylvania, 19154, USA






